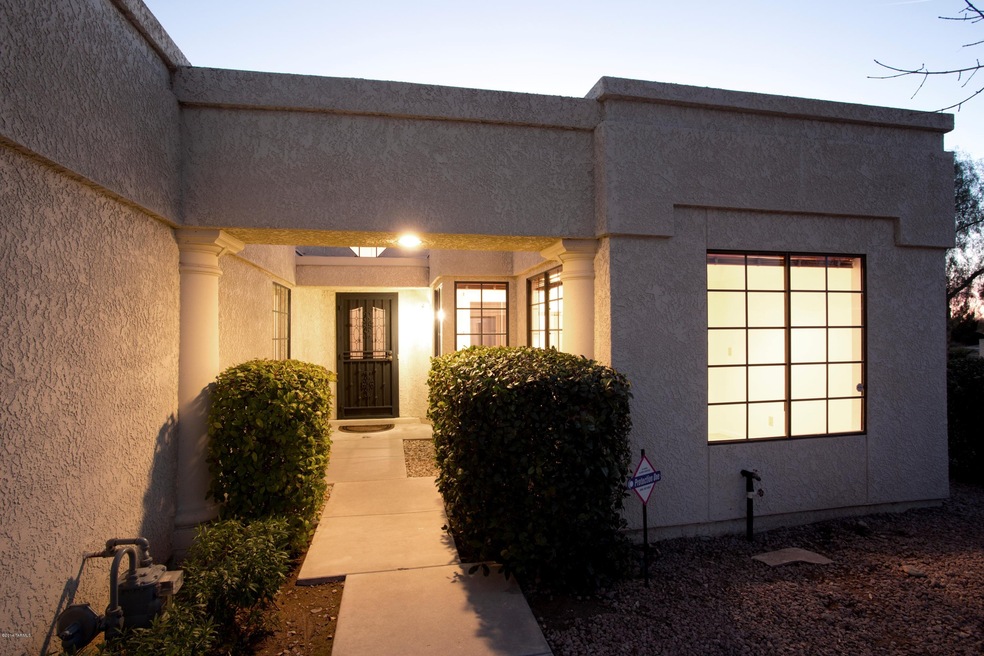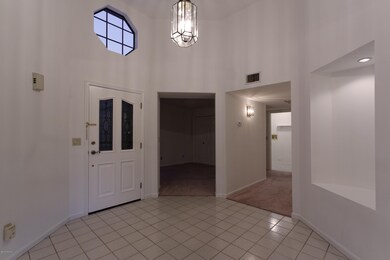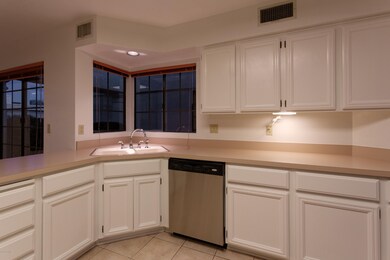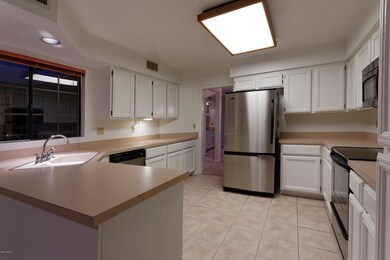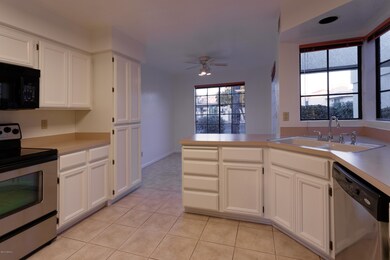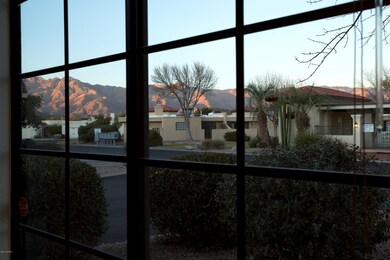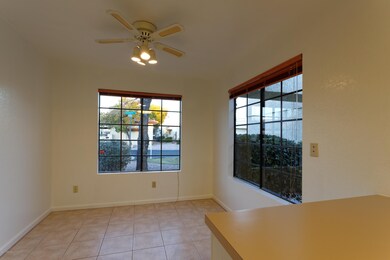
7180 E Ardmore Ln Tucson, AZ 85715
Northeast Tucson NeighborhoodHighlights
- Spa
- Mountain View
- Eat-In Kitchen
- Fruchthendler Elementary School Rated A-
- Great Room
- Slab Porch or Patio
About This Home
As of January 2024Price reduced AND new carpet installed! Come see this light and bright end-unit town home in popular River Ranch. With fresh paint throughout (popcorn removed!) and new carpet, it's move-in ready. Updated with SS appliances in the sunny eat-in kitchen. Flexible floor plan boasts 3 bedrooms or 2 + Den, and 2 baths, dining/living Great Room, wet bar and 2-car garage. Enjoy Catalina Mtn views from your home, and a morning dip in the nearby community pool and spa. This neighborhood is immediately adjacent to the Rillito for miles of car-free walking and biking. Newer HVAC and water heater.
Last Buyer's Agent
Janie Herr
Long Realty Company
Townhouse Details
Home Type
- Townhome
Est. Annual Taxes
- $1,013
Year Built
- Built in 1987
Lot Details
- 3,485 Sq Ft Lot
- Block Wall Fence
- Back and Front Yard
HOA Fees
- $148 Monthly HOA Fees
Home Design
- Patio Home
- Frame With Stucco
- Built-Up Roof
Interior Spaces
- 1,718 Sq Ft Home
- 1-Story Property
- Great Room
- Living Room with Fireplace
- Dining Room
- Mountain Views
- Alarm System
- Laundry Room
Kitchen
- Eat-In Kitchen
- Recirculated Exhaust Fan
- Dishwasher
- Disposal
Flooring
- Carpet
- Ceramic Tile
- Vinyl
Bedrooms and Bathrooms
- 3 Bedrooms
- 2 Full Bathrooms
- Exhaust Fan In Bathroom
Parking
- 2 Car Garage
- Garage Door Opener
Accessible Home Design
- No Interior Steps
Outdoor Features
- Spa
- Slab Porch or Patio
Schools
- Fruchthendler Elementary School
- Magee Middle School
- Sabino High School
Utilities
- Forced Air Heating and Cooling System
- Heating System Uses Natural Gas
- Cable TV Available
Community Details
Overview
- Villages At Rancho Del Rio 1 Subdivision
- The community has rules related to deed restrictions
Recreation
- Community Pool
Ownership History
Purchase Details
Home Financials for this Owner
Home Financials are based on the most recent Mortgage that was taken out on this home.Purchase Details
Home Financials for this Owner
Home Financials are based on the most recent Mortgage that was taken out on this home.Purchase Details
Home Financials for this Owner
Home Financials are based on the most recent Mortgage that was taken out on this home.Purchase Details
Map
Similar Homes in Tucson, AZ
Home Values in the Area
Average Home Value in this Area
Purchase History
| Date | Type | Sale Price | Title Company |
|---|---|---|---|
| Warranty Deed | $400,000 | Stewart Title & Trust Of Tucso | |
| Cash Sale Deed | $217,000 | Pta | |
| Warranty Deed | $200,000 | Long Title Agency Inc | |
| Warranty Deed | $200,000 | Long Title Agency Inc | |
| Interfamily Deed Transfer | -- | -- |
Mortgage History
| Date | Status | Loan Amount | Loan Type |
|---|---|---|---|
| Previous Owner | $110,000 | New Conventional | |
| Previous Owner | $83,825 | New Conventional |
Property History
| Date | Event | Price | Change | Sq Ft Price |
|---|---|---|---|---|
| 01/10/2024 01/10/24 | Sold | $400,000 | +1.4% | $233 / Sq Ft |
| 11/23/2023 11/23/23 | For Sale | $394,500 | +81.8% | $230 / Sq Ft |
| 08/23/2017 08/23/17 | Sold | $217,000 | 0.0% | $126 / Sq Ft |
| 07/24/2017 07/24/17 | Pending | -- | -- | -- |
| 07/02/2017 07/02/17 | For Sale | $217,000 | +8.5% | $126 / Sq Ft |
| 07/08/2014 07/08/14 | Sold | $200,000 | 0.0% | $116 / Sq Ft |
| 06/08/2014 06/08/14 | Pending | -- | -- | -- |
| 02/10/2014 02/10/14 | For Sale | $200,000 | -- | $116 / Sq Ft |
Tax History
| Year | Tax Paid | Tax Assessment Tax Assessment Total Assessment is a certain percentage of the fair market value that is determined by local assessors to be the total taxable value of land and additions on the property. | Land | Improvement |
|---|---|---|---|---|
| 2024 | $2,567 | $23,346 | -- | -- |
| 2023 | $2,567 | $22,234 | $0 | $0 |
| 2022 | $2,587 | $21,176 | $0 | $0 |
| 2021 | $2,595 | $19,207 | $0 | $0 |
| 2020 | $2,491 | $19,207 | $0 | $0 |
| 2019 | $2,420 | $20,009 | $0 | $0 |
| 2018 | $2,744 | $16,592 | $0 | $0 |
| 2017 | $2,729 | $16,592 | $0 | $0 |
| 2016 | $2,635 | $15,802 | $0 | $0 |
| 2015 | $2,553 | $15,049 | $0 | $0 |
Source: MLS of Southern Arizona
MLS Number: 21404395
APN: 114-47-2700
- 7246 E Shoreline Dr
- 3033 N Placita Chorro
- 3042 N Placita Chorro
- 7361 E Riverbank Loop
- 7146 E Sabino Vista Cir
- 2961 N Rio Verde Dr
- 7275 E Vuelta Rancho Mesquite
- 7002 E Mesa Grande Dr
- 7349 E Vuelta Rancho Mesquite
- 7080 E Calle Tolosa
- 7089 E Katchina Ct
- 3339 N Calle Poco
- 6835 E Calle Luciente
- 2962 N Calle Ladera
- 3330 N Camino Suerte
- 7446 E Placita Luz de La Luna
- 6978 E Rivercrest Rd
- 7447 E Placita Del Misterio
- 7200 E Camino Vecino
- 7466 E Placita Del Misterio
