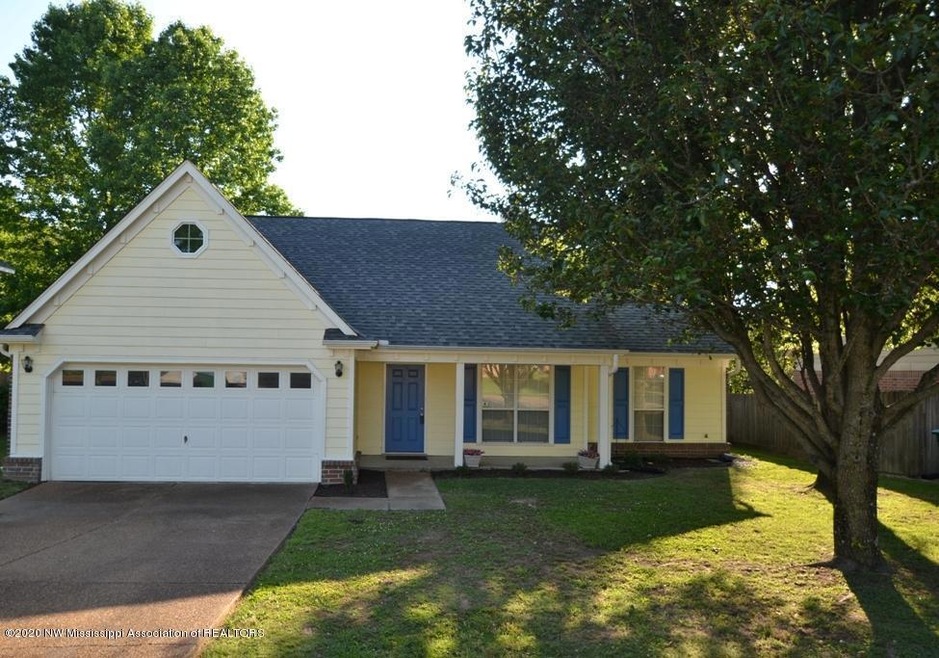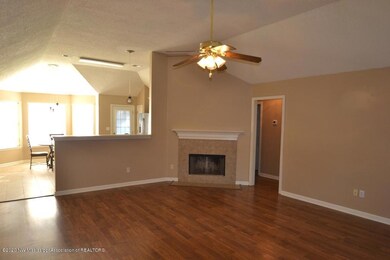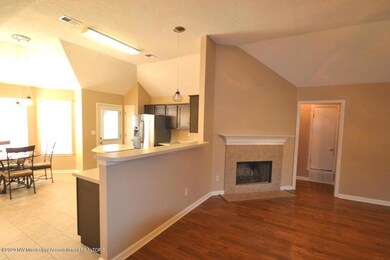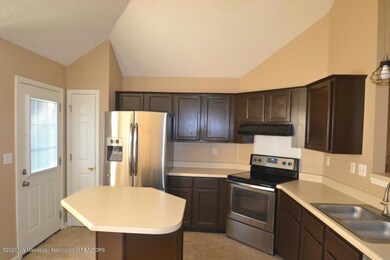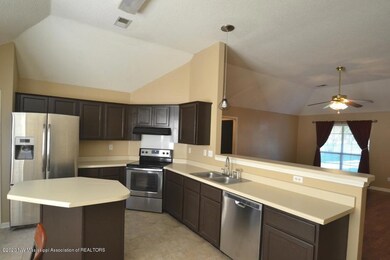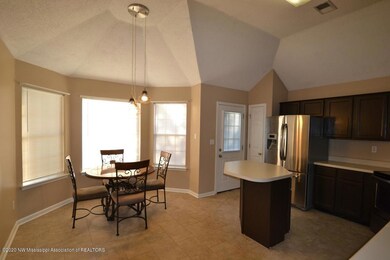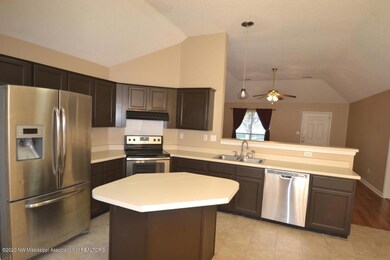
7181 Creekside Dr Olive Branch, MS 38654
Center Hill NeighborhoodHighlights
- Cathedral Ceiling
- Wood Flooring
- No HOA
- Overpark Elementary School Rated A-
- Combination Kitchen and Living
- Stainless Steel Appliances
About This Home
As of July 2020~There's so much to love about this home with 3 bedrooms and 2 baths.~ ~Split Bedroom floor plan.~The kitchen offers plenty of cabinets, NEW stainless steel appliances, pantry, tile floors, bay window and dining area which is perfect for family gatherings and open to Great Room~ The spacious Great Room has new engineered wood floors and corner fireplace. ~The Master Suite offers a large bathroom with tub, shower and walk-in closet~. Nice size laundry room with tile floors.~New wood floors in all bedrooms and Great Room. ~New HVAC system~The backyard has a privacy fence.~ Call today for your private viewing.~
Last Agent to Sell the Property
Crye-Leike Of MS-OB License #S-43102 Listed on: 07/27/2020

Last Buyer's Agent
KYLE KENDALL
Century 21 Prestige License #S-53923
Home Details
Home Type
- Single Family
Est. Annual Taxes
- $1,139
Year Built
- Built in 1998
Lot Details
- Lot Dimensions are 125x70
- Property is Fully Fenced
- Privacy Fence
- Wood Fence
- Landscaped
Parking
- 2 Car Garage
- Front Facing Garage
Home Design
- Brick Exterior Construction
- Slab Foundation
- Architectural Shingle Roof
Interior Spaces
- 1,427 Sq Ft Home
- 1-Story Property
- Cathedral Ceiling
- Ceiling Fan
- Wood Burning Fireplace
- Vinyl Clad Windows
- Bay Window
- Great Room with Fireplace
- Combination Kitchen and Living
- Laundry Room
Kitchen
- Eat-In Kitchen
- Electric Oven
- Electric Range
- Range Hood
- Dishwasher
- Stainless Steel Appliances
- Kitchen Island
Flooring
- Wood
- Tile
Bedrooms and Bathrooms
- 3 Bedrooms
- 2 Full Bathrooms
- Double Vanity
Outdoor Features
- Patio
Schools
- Overpark Elementary School
- Center Hill Middle School
- Center Hill High School
Utilities
- Central Heating and Cooling System
- Heating System Uses Natural Gas
- Natural Gas Connected
Community Details
- No Home Owners Association
- Fox Creek Subdivision
Listing and Financial Details
- Assessor Parcel Number 1-05-9-30-05-0-00112
Ownership History
Purchase Details
Home Financials for this Owner
Home Financials are based on the most recent Mortgage that was taken out on this home.Purchase Details
Purchase Details
Similar Homes in Olive Branch, MS
Home Values in the Area
Average Home Value in this Area
Purchase History
| Date | Type | Sale Price | Title Company |
|---|---|---|---|
| Warranty Deed | -- | Reality Title Services Inc | |
| Warranty Deed | -- | Realty Title | |
| Trustee Deed | $92,704 | None Available |
Mortgage History
| Date | Status | Loan Amount | Loan Type |
|---|---|---|---|
| Open | $158,083 | FHA |
Property History
| Date | Event | Price | Change | Sq Ft Price |
|---|---|---|---|---|
| 07/17/2020 07/17/20 | Sold | -- | -- | -- |
| 06/17/2020 06/17/20 | Pending | -- | -- | -- |
| 06/14/2020 06/14/20 | For Sale | $179,900 | +92.4% | $126 / Sq Ft |
| 09/14/2015 09/14/15 | Sold | -- | -- | -- |
| 08/27/2015 08/27/15 | Pending | -- | -- | -- |
| 08/17/2015 08/17/15 | For Sale | $93,500 | -- | $57 / Sq Ft |
Tax History Compared to Growth
Tax History
| Year | Tax Paid | Tax Assessment Tax Assessment Total Assessment is a certain percentage of the fair market value that is determined by local assessors to be the total taxable value of land and additions on the property. | Land | Improvement |
|---|---|---|---|---|
| 2024 | $1,139 | $10,540 | $2,500 | $8,040 |
| 2023 | $1,139 | $10,540 | $0 | $0 |
| 2022 | $1,139 | $10,540 | $2,500 | $8,040 |
| 2021 | $1,139 | $10,540 | $2,500 | $8,040 |
| 2020 | $990 | $9,897 | $2,500 | $7,397 |
| 2019 | $990 | $9,897 | $2,500 | $7,397 |
| 2017 | $975 | $16,872 | $9,686 | $7,186 |
| 2016 | $1,463 | $9,686 | $2,500 | $7,186 |
| 2015 | $975 | $16,872 | $9,686 | $7,186 |
| 2014 | $1,015 | $10,084 | $0 | $0 |
| 2013 | $1,015 | $10,084 | $0 | $0 |
Agents Affiliated with this Home
-
Barbara Stewart

Seller's Agent in 2020
Barbara Stewart
Crye-Leike Of MS-OB
(901) 246-2016
3 in this area
75 Total Sales
-
K
Buyer's Agent in 2020
KYLE KENDALL
Century 21 Prestige
-
J
Seller's Agent in 2015
Jeff Burress
Crye-leike Of Tn-qh Reo Division
Map
Source: MLS United
MLS Number: 2329838
APN: 1059300500011200
- 7338 Hunters Horn Dr
- 7397 Hunters Horn Dr
- 7251 Eastern Dr
- 13066 Sandbourne N
- 7247 Eastern Rd
- 13185 Cades Ln
- 6719 Red Hawk Cove
- 12172 Goodman Rd
- 12086 Thompson Dr
- 13043 Oxbourne N
- 13881 Goodman Rd
- 6193 Sandbourne W
- 6177 Sandbourne W
- LOT 3 Old Goodman Rd
- 6264 Valley Oaks Dr W
- 4380 Center Hill Rd
- 14029 Knightsbridge Ln
- 14291 Buttercup Dr
- 6865 Payne Ln
- 6826 Payne Ln
