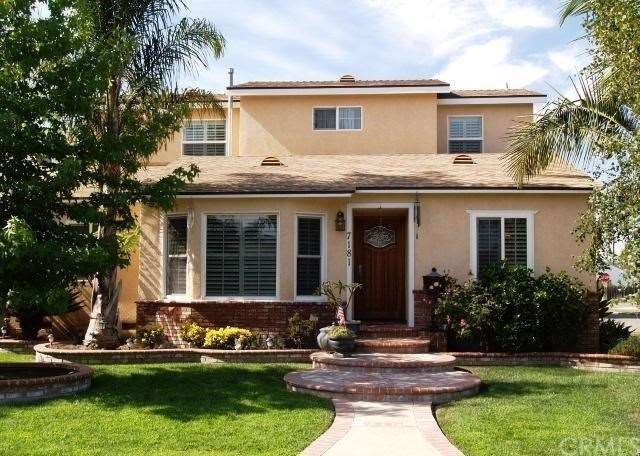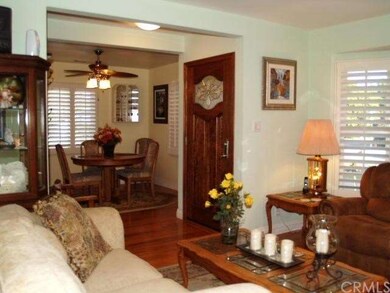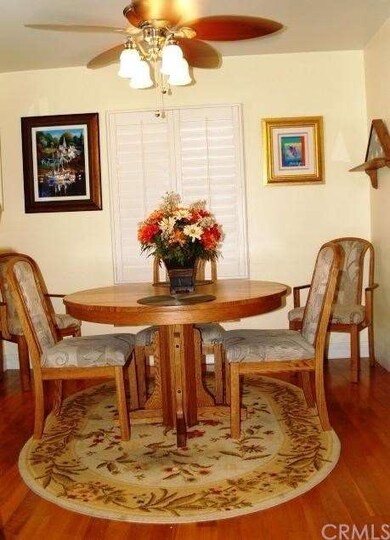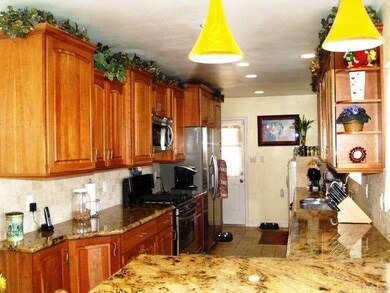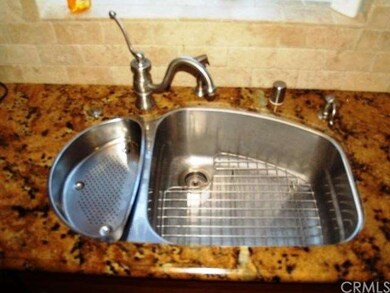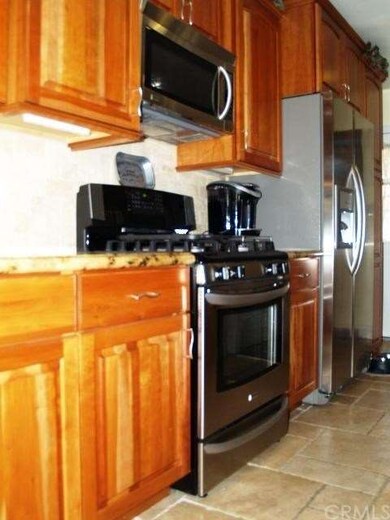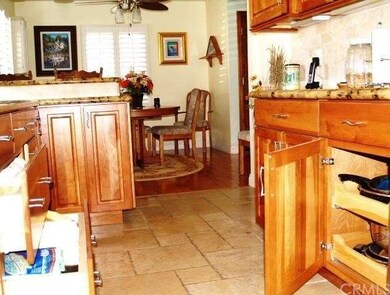
7181 E Coralite St Long Beach, CA 90808
Rancho Estates NeighborhoodHighlights
- Above Ground Spa
- Primary Bedroom Suite
- Main Floor Bedroom
- Cubberley K-8 Rated A-
- Traditional Architecture
- Corner Lot
About This Home
As of February 20152 story pride of ownership home on a corner lot. This home is TURN-KEY, and completely remodeled with no expense spared. Your clients will appeciate the quality and value of the upgrades. This is a traditional home with all of the improvements buyers desire. Great street appeal with beautiful landscaping and brick and cement hardscape. Private patio, portable spa and green belt in back yard. All new doors and dual pane windows with plantation shutters. Gorgeous newer REAL red oak hardwood floors. Lovely remodeled kitchen with cherry wood cabinets and attractive granite counter tops. Stainless steel appriances. Refigerator, washer and dryer are negotiable. 3 downstairs bedrooms. "H" model has biggest original bedroom in Carson Park Tract, with walk in closet. Lovely downstairs bathroom is completely remodeled with frameless glass shower door and enclosure, full tub and vanity with stone countertop. Large upstairs family room and French Doors lead to spacious master suite with walk- in closet. Master suite features abundant cabinets, dual sink vanity, Travertine stone tiled soaking tub area and stall shower enclosure with frameless glass door. Copper Plumbing, New Sewer Lines, 200 Amp Electrical, Dimensial Shingle Roof, Slump Stone Walls, ETC.
Last Agent to Sell the Property
Vince Messing
Coldwell Banker Realty License #00579904 Listed on: 08/02/2013
Co-Listed By
Mary Kasenberg
Coldwell Banker Realty License #00523581
Home Details
Home Type
- Single Family
Est. Annual Taxes
- $10,165
Year Built
- Built in 1953
Lot Details
- 5,618 Sq Ft Lot
- Stone Wall
- Corner Lot
- Level Lot
- Front and Back Yard Sprinklers
- Private Yard
- Lawn
- Back and Front Yard
Parking
- 2 Car Garage
Home Design
- Traditional Architecture
- Interior Block Wall
- Shingle Roof
- Wood Siding
- Copper Plumbing
- Stucco
Interior Spaces
- 1,964 Sq Ft Home
- 2-Story Property
- Wired For Sound
- Ceiling Fan
- Recessed Lighting
- French Doors
- Panel Doors
- Family Room
- Living Room
- Carpet
- Home Security System
Kitchen
- Free-Standing Range
- Dishwasher
- Granite Countertops
- Disposal
Bedrooms and Bathrooms
- 4 Bedrooms
- Main Floor Bedroom
- Primary Bedroom Suite
- Double Master Bedroom
- Walk-In Closet
- 2 Full Bathrooms
Laundry
- Laundry Room
- Washer and Gas Dryer Hookup
Outdoor Features
- Above Ground Spa
- Slab Porch or Patio
Utilities
- Central Heating and Cooling System
- Tankless Water Heater
- Sewer Paid
Community Details
- Property has a Home Owners Association
- Greenbelt
Listing and Financial Details
- Tax Lot 422
- Tax Tract Number 17742
- Assessor Parcel Number 7079009032
Ownership History
Purchase Details
Home Financials for this Owner
Home Financials are based on the most recent Mortgage that was taken out on this home.Purchase Details
Home Financials for this Owner
Home Financials are based on the most recent Mortgage that was taken out on this home.Purchase Details
Home Financials for this Owner
Home Financials are based on the most recent Mortgage that was taken out on this home.Purchase Details
Home Financials for this Owner
Home Financials are based on the most recent Mortgage that was taken out on this home.Purchase Details
Home Financials for this Owner
Home Financials are based on the most recent Mortgage that was taken out on this home.Purchase Details
Home Financials for this Owner
Home Financials are based on the most recent Mortgage that was taken out on this home.Purchase Details
Home Financials for this Owner
Home Financials are based on the most recent Mortgage that was taken out on this home.Purchase Details
Home Financials for this Owner
Home Financials are based on the most recent Mortgage that was taken out on this home.Similar Homes in Long Beach, CA
Home Values in the Area
Average Home Value in this Area
Purchase History
| Date | Type | Sale Price | Title Company |
|---|---|---|---|
| Grant Deed | $665,000 | Fidelity National Title Co | |
| Interfamily Deed Transfer | -- | Fidelity National Title Co | |
| Grant Deed | $635,000 | Ticor Title Tustin Orange Co | |
| Interfamily Deed Transfer | -- | Ticor Title Co Brea Branch | |
| Interfamily Deed Transfer | -- | Stewart Title Of Ca Inc | |
| Interfamily Deed Transfer | -- | Ticor Title Company | |
| Interfamily Deed Transfer | -- | -- | |
| Gift Deed | -- | -- |
Mortgage History
| Date | Status | Loan Amount | Loan Type |
|---|---|---|---|
| Open | $477,000 | New Conventional | |
| Closed | $532,000 | New Conventional | |
| Previous Owner | $571,500 | New Conventional | |
| Previous Owner | $636,000 | New Conventional | |
| Previous Owner | $542,400 | Purchase Money Mortgage | |
| Previous Owner | $75,000 | Credit Line Revolving | |
| Previous Owner | $205,000 | Unknown | |
| Previous Owner | $208,000 | Unknown | |
| Previous Owner | $20,000 | Credit Line Revolving | |
| Previous Owner | $75,000 | Unknown | |
| Previous Owner | $100,000 | No Value Available |
Property History
| Date | Event | Price | Change | Sq Ft Price |
|---|---|---|---|---|
| 02/06/2015 02/06/15 | Sold | $665,000 | 0.0% | $339 / Sq Ft |
| 01/10/2015 01/10/15 | Pending | -- | -- | -- |
| 01/08/2015 01/08/15 | For Sale | $665,000 | +4.7% | $339 / Sq Ft |
| 03/05/2014 03/05/14 | Sold | $635,000 | -3.8% | $323 / Sq Ft |
| 01/18/2014 01/18/14 | Pending | -- | -- | -- |
| 10/14/2013 10/14/13 | Price Changed | $659,900 | -1.5% | $336 / Sq Ft |
| 08/30/2013 08/30/13 | Price Changed | $670,000 | -1.5% | $341 / Sq Ft |
| 08/25/2013 08/25/13 | Price Changed | $679,900 | -2.9% | $346 / Sq Ft |
| 08/02/2013 08/02/13 | For Sale | $699,900 | -- | $356 / Sq Ft |
Tax History Compared to Growth
Tax History
| Year | Tax Paid | Tax Assessment Tax Assessment Total Assessment is a certain percentage of the fair market value that is determined by local assessors to be the total taxable value of land and additions on the property. | Land | Improvement |
|---|---|---|---|---|
| 2025 | $10,165 | $799,221 | $639,380 | $159,841 |
| 2024 | $10,165 | $783,551 | $626,844 | $156,707 |
| 2023 | $10,004 | $768,188 | $614,553 | $153,635 |
| 2022 | $9,392 | $753,126 | $602,503 | $150,623 |
| 2021 | $9,214 | $738,360 | $590,690 | $147,670 |
| 2019 | $9,082 | $716,462 | $573,171 | $143,291 |
| 2018 | $8,813 | $702,415 | $561,933 | $140,482 |
| 2016 | $8,101 | $675,141 | $540,113 | $135,028 |
| 2015 | $7,578 | $647,687 | $508,562 | $139,125 |
| 2014 | $1,989 | $155,608 | $37,977 | $117,631 |
Agents Affiliated with this Home
-
M
Seller's Agent in 2015
Mike Hooghkirk
Fredericks Realty
-

Buyer's Agent in 2015
Tony Pok
Realty Source Inc.
(562) 999-6687
22 Total Sales
-
V
Seller's Agent in 2014
Vince Messing
Coldwell Banker Realty
-
M
Seller Co-Listing Agent in 2014
Mary Kasenberg
Coldwell Banker Realty
-

Buyer's Agent in 2014
Pam Luckey
Compass
(562) 307-4367
53 Total Sales
Map
Source: California Regional Multiple Listing Service (CRMLS)
MLS Number: RS13153987
APN: 7079-009-032
- 7165 E Wardlow Rd
- 3310 Roxanne Ave
- 7108 E Mezzanine Way
- 3119 Karen Ave
- 3135 Roxanne Ave
- 3109 Pattiz Ave
- 3568 Roxanne Ave
- 7118 E Peabody St
- 3014 Stevely Ave
- 6721 E Coralite St
- 3839 Lees Ave
- 7815 E Torin St
- 3048 Knoxville Ave
- 3531 Josie Ave
- 3131 Armourdale Ave
- 3934 Lees Ave
- 3643 Iroquois Ave
- 6418 E Keynote St
- 2729 N Studebaker Rd
- 3842 Knoxville Ave
