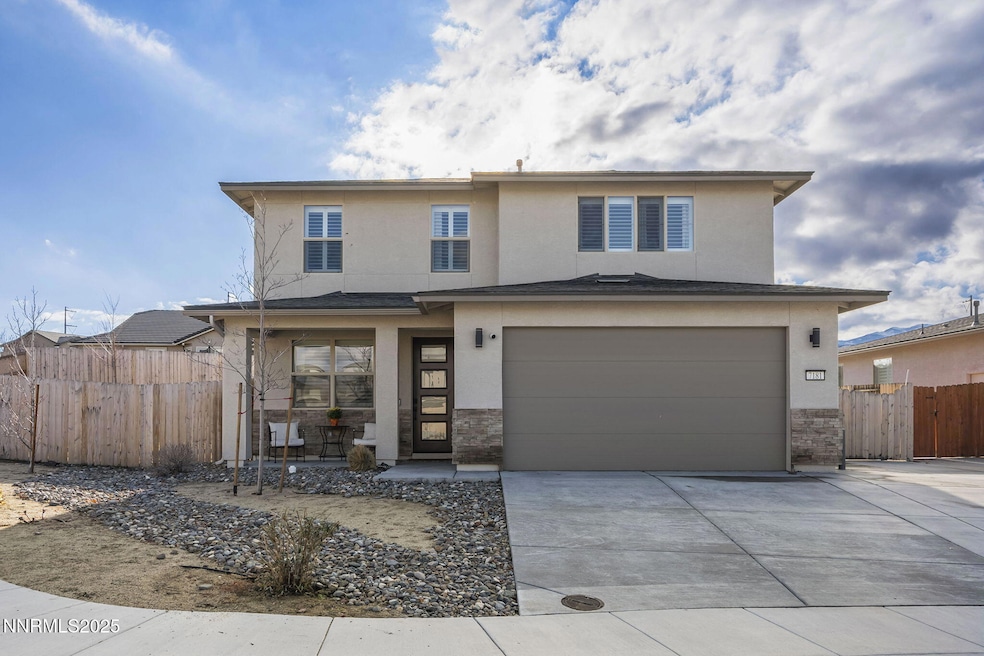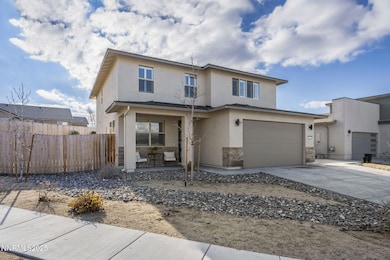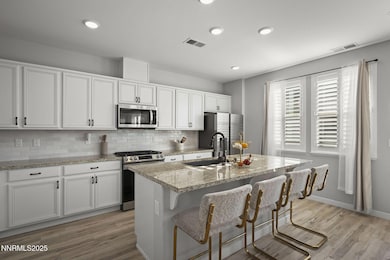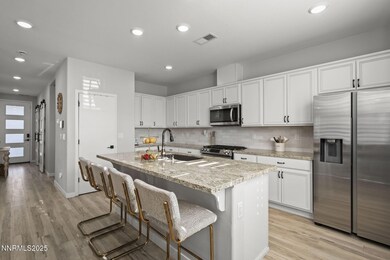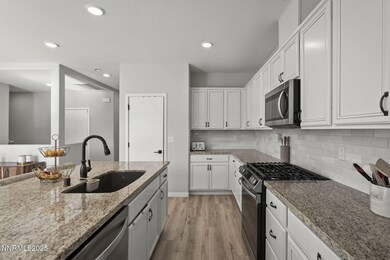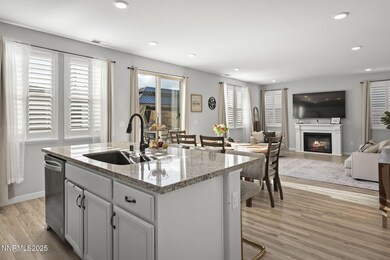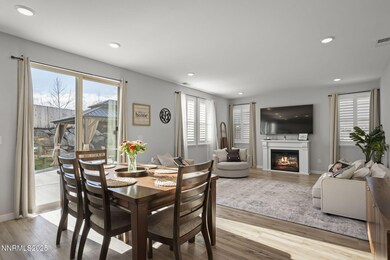Estimated payment $3,716/month
Highlights
- Mountain View
- Main Floor Bedroom
- High Ceiling
- Stokesdale Elementary School Rated A-
- Corner Lot
- Great Room
About This Home
Stunning four-bedroom, 2.5-bath home with a dedicated office! This beautiful, recently built home blends modern design with timeless features. A striking extended driveway offers ample parking and enhances the home's curb appeal right from the start. Inside, you'll enjoy an inviting open-concept living space featuring luxury laminate flooring throughout the entire downstairs. The kitchen includes granite countertops and a generous pantry. New plantation shutters throughout the home add a fresh, stylish touch while allowing natural light to flow beautifully. A large storage closet under the stairs adds valuable extra space. Upstairs, all four bedrooms offer comfort and functionality. The spacious primary suite includes a beautiful ensuite bathroom and an oversized walk-in closet. A second-floor laundry room adds convenience to everyday chores. Out back, you'll find a great-sized yard with a lush green lawn—perfect for kids, pets, and entertaining. A stunning oversized pergola creates an exceptional outdoor living area, ideal for relaxing or hosting gatherings. Centrally located and within walking distance to numerous shops and restaurants, this home offers comfort, style, and unbeatable convenience.
Home Details
Home Type
- Single Family
Est. Annual Taxes
- $4,795
Year Built
- Built in 2022
Lot Details
- 9,278 Sq Ft Lot
- Cul-De-Sac
- Back Yard Fenced
- Landscaped
- Corner Lot
- Level Lot
- Front and Back Yard Sprinklers
- Sprinklers on Timer
- Property is zoned SPD
HOA Fees
- $68 Monthly HOA Fees
Parking
- 2 Car Attached Garage
- Garage Door Opener
Home Design
- Slab Foundation
- Shingle Roof
- Composition Roof
- Stick Built Home
- Stucco
Interior Spaces
- 2,226 Sq Ft Home
- 2-Story Property
- High Ceiling
- Double Pane Windows
- Vinyl Clad Windows
- Plantation Shutters
- Great Room
- Home Office
- Mountain Views
Kitchen
- Built-In Oven
- Gas Range
- Microwave
- Dishwasher
- Kitchen Island
Flooring
- Carpet
- Ceramic Tile
- Luxury Vinyl Tile
Bedrooms and Bathrooms
- 4 Bedrooms
- Main Floor Bedroom
- Walk-In Closet
- Dual Sinks
- Primary Bathroom Bathtub Only
Laundry
- Laundry Room
- Laundry Cabinets
- Electric Dryer Hookup
Home Security
- Security System Leased
- Fire and Smoke Detector
Outdoor Features
- Gazebo
Schools
- Smith Elementary School
- Obrien Middle School
- North Valleys High School
Utilities
- Forced Air Heating and Cooling System
- Heating System Uses Natural Gas
- Gas Water Heater
- Internet Available
Community Details
- $320 HOA Transfer Fee
- Associa Sierra North Association, Phone Number (775) 626-7333
- Reno Community
- Wild Stallion Estates Unit 4B Subdivision
- The community has rules related to covenants, conditions, and restrictions
Listing and Financial Details
- Assessor Parcel Number 552-443-10
Map
Home Values in the Area
Average Home Value in this Area
Tax History
| Year | Tax Paid | Tax Assessment Tax Assessment Total Assessment is a certain percentage of the fair market value that is determined by local assessors to be the total taxable value of land and additions on the property. | Land | Improvement |
|---|---|---|---|---|
| 2025 | $4,441 | $151,053 | $36,540 | $114,513 |
| 2024 | $4,441 | $150,991 | $36,540 | $114,451 |
| 2023 | $4,311 | $146,560 | $38,780 | $107,780 |
| 2022 | $4,183 | $118,102 | $28,840 | $89,262 |
| 2021 | $1,088 | $29,684 | $17,892 | $11,792 |
| 2020 | $573 | $15,656 | $15,656 | $0 |
Property History
| Date | Event | Price | List to Sale | Price per Sq Ft |
|---|---|---|---|---|
| 11/20/2025 11/20/25 | For Sale | $615,000 | -- | $276 / Sq Ft |
Purchase History
| Date | Type | Sale Price | Title Company |
|---|---|---|---|
| Bargain Sale Deed | $610,000 | First Centennial Title | |
| Bargain Sale Deed | $520,000 | First Centennial Title | |
| Deed | -- | First Centennial Title |
Mortgage History
| Date | Status | Loan Amount | Loan Type |
|---|---|---|---|
| Open | $599,137 | VA | |
| Previous Owner | $493,780 | New Conventional | |
| Previous Owner | $493,780 | New Conventional |
Source: Northern Nevada Regional MLS
MLS Number: 250058417
APN: 552-443-10
- 7123 Discovery Ln
- 7378 Overture Dr
- 7325 Overture Dr
- 7900 N Virginia St Unit 93
- 7900 N Virginia St Unit 284
- 7900 N Virginia St Unit 295
- 7900 N Virginia St Unit 257
- 7266 Overture Dr
- 400 Copper Vista Ct
- 230 Medgar Ave
- 320 Westbrook Ln
- 260 Westbrook Ln
- 259S-40S Valley View Dr
- 128 Kennedy Dr
- 7125 Estates Rd
- 805 Sauvignon Dr
- 8601 Crandell Dr Unit Lot N1
- 8609 Crandell Dr Unit N3
- 8613 Crandell Dr Unit Lot N4
- 8617 Crandell Dr Unit Lot N5
- 7635 Souverain Ln
- 7310 Overture Dr
- 721 Fire Wheel Dr
- 700 Fire Wheel Dr
- 773 Desert Sage Ct
- 2464 Snowbrush Ct
- 2454 Snowbrush Ct
- 2460 Snowbrush Ct
- 798 Fire Wheel Dr
- 7720 Fowler Ave
- 7731 Enclave Key Rd
- 8839 Wolf Moon Dr
- 8859 Trifid St
- 548 Aurora View Ct
- 7121 Crest Hill Dr
- 9175 Brown Eagle Ct
- 9455 Sky Vista Pkwy
- 9774 Silver Dollar Ln
- 135 Jim Denning Way
- 904 Convair Ct
