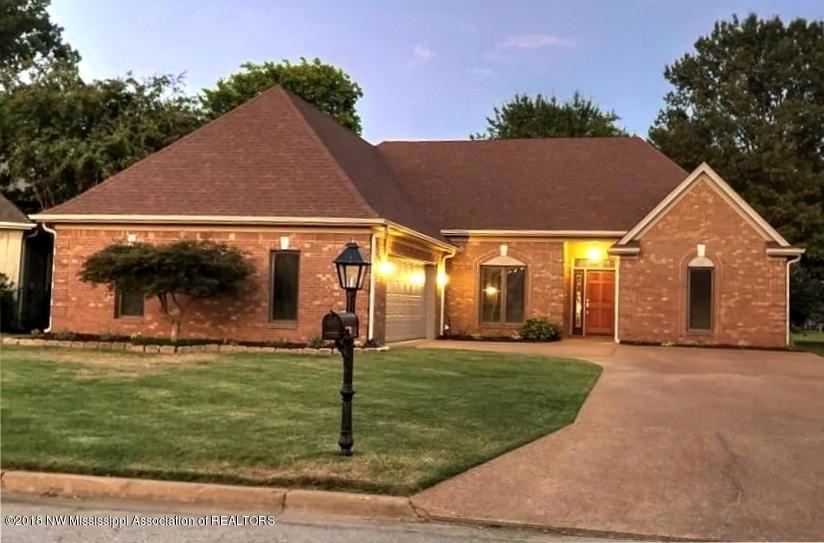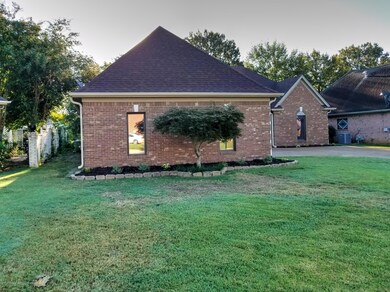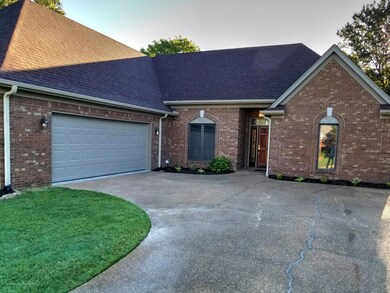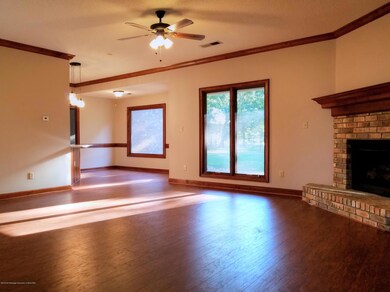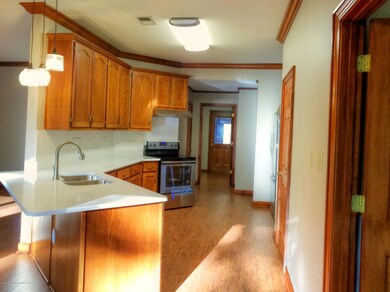
7182 Golden Oaks Loop E Southaven, MS 38671
Highlights
- Wood Flooring
- Quartz Countertops
- Breakfast Room
- Combination Kitchen and Living
- No HOA
- Porch
About This Home
As of October 2018Extensively Refurbished!!! Including a new 4th BR, a new Laundry/Mud Rm, new wood flooring and carpet, new stainless kitchen appliances. New paint, new quartz kitchen countertops, new master shower enclosure, new lighting fixtures and fans throughout, new garage door opener, new garbage disposal, new GFCI outlets in kitchen and bathrooms. Also, all interior water lines and valves have been replaced. Custom Oak kitchen cabinets. New Solid wood front door. This home has an oversized shower in the Master Bath and a garden tub. A large den and formal dining room are included as well.The house is completely insulated with sprayed cellulose insulation. The location of this home is close to schools, churches, shopping, and restaurants. Plus it is very close to the 25 acre Central Park! The home is a split plan with 2 BRs and a bath on one side and 2 BRs (incl. Master w/ en suite BA) and a half bath on the other. 2 car garage with an insulated garage door as well as staired access to the approximately 1,000 sqft expandable attic area! There is also a covered rear porch and a storage room. A very warm, inviting, and comfy home!
Last Agent to Sell the Property
Mike Allgeier
Century 21 Prestige License #S-53573 Listed on: 09/18/2018
Last Buyer's Agent
MIKE ANDERSON
Keller Williams Realty
Home Details
Home Type
- Single Family
Est. Annual Taxes
- $1,541
Year Built
- Built in 2000
Lot Details
- 0.25 Acre Lot
- Lot Dimensions are 70 x 159
- Wrought Iron Fence
Parking
- 2 Car Garage
Home Design
- Brick Exterior Construction
- Slab Foundation
- Architectural Shingle Roof
Interior Spaces
- 2,214 Sq Ft Home
- 1-Story Property
- Great Room with Fireplace
- Combination Kitchen and Living
- Breakfast Room
- Attic Floors
- Laundry Room
Kitchen
- Electric Oven
- Self-Cleaning Oven
- Electric Range
- Microwave
- Dishwasher
- Quartz Countertops
- Built-In or Custom Kitchen Cabinets
- Disposal
Flooring
- Wood
- Carpet
Bedrooms and Bathrooms
- 4 Bedrooms
- Double Vanity
- Bathtub Includes Tile Surround
- Separate Shower
Outdoor Features
- Rain Gutters
- Porch
Schools
- Greenbrook Elementary School
- Southaven Middle School
- Southaven High School
Utilities
- Central Heating and Cooling System
- Cable TV Available
Community Details
- No Home Owners Association
- Golden Oaks Loop Subdivision
Listing and Financial Details
- Assessor Parcel Number 1 07 9 29 18 0 00023 00
Ownership History
Purchase Details
Home Financials for this Owner
Home Financials are based on the most recent Mortgage that was taken out on this home.Purchase Details
Similar Homes in Southaven, MS
Home Values in the Area
Average Home Value in this Area
Purchase History
| Date | Type | Sale Price | Title Company |
|---|---|---|---|
| Special Warranty Deed | -- | Os National Llc | |
| Warranty Deed | $188,500 | Realty Title & Escrow |
Mortgage History
| Date | Status | Loan Amount | Loan Type |
|---|---|---|---|
| Closed | $428,494,000 | Commercial |
Property History
| Date | Event | Price | Change | Sq Ft Price |
|---|---|---|---|---|
| 01/30/2019 01/30/19 | Rented | $1,650 | 0.0% | -- |
| 01/14/2019 01/14/19 | Under Contract | -- | -- | -- |
| 01/04/2019 01/04/19 | Price Changed | $1,650 | -2.1% | $1 / Sq Ft |
| 12/12/2018 12/12/18 | Price Changed | $1,685 | -2.0% | $1 / Sq Ft |
| 12/06/2018 12/06/18 | Price Changed | $1,720 | -0.9% | $1 / Sq Ft |
| 11/26/2018 11/26/18 | Price Changed | $1,735 | -0.9% | $1 / Sq Ft |
| 11/21/2018 11/21/18 | For Rent | $1,750 | 0.0% | -- |
| 10/31/2018 10/31/18 | Sold | -- | -- | -- |
| 09/24/2018 09/24/18 | Pending | -- | -- | -- |
| 09/18/2018 09/18/18 | For Sale | $194,900 | -- | $88 / Sq Ft |
Tax History Compared to Growth
Tax History
| Year | Tax Paid | Tax Assessment Tax Assessment Total Assessment is a certain percentage of the fair market value that is determined by local assessors to be the total taxable value of land and additions on the property. | Land | Improvement |
|---|---|---|---|---|
| 2024 | $3,716 | $25,613 | $4,500 | $21,113 |
| 2023 | $3,716 | $25,613 | $0 | $0 |
| 2022 | $3,637 | $25,613 | $4,500 | $21,113 |
| 2021 | $3,637 | $25,613 | $4,500 | $21,113 |
| 2020 | $3,398 | $23,924 | $4,500 | $19,424 |
| 2019 | $3,398 | $32,924 | $13,500 | $19,424 |
| 2017 | $1,163 | $28,224 | $15,612 | $12,612 |
| 2016 | $1,163 | $15,612 | $3,000 | $12,612 |
| 2015 | $2,224 | $28,224 | $15,612 | $12,612 |
| 2014 | $1,163 | $15,612 | $0 | $0 |
| 2013 | $1,251 | $15,612 | $0 | $0 |
Agents Affiliated with this Home
-
S
Seller's Agent in 2019
Shatara Moore
Progress Residential Property
-
N
Buyer's Agent in 2019
NON-MLS NON-BOARD AGENT
NON-MLS OR NON-BOARD OFFICE
-
M
Seller's Agent in 2018
Mike Allgeier
Century 21 Prestige
-
M
Buyer's Agent in 2018
MIKE ANDERSON
Keller Williams Realty
Map
Source: MLS United
MLS Number: 2318983
APN: 1079291800002300
- 7095 Pecan Hill Rd
- 0 W Golden Oaks Loop
- 755 Goodman Rd E
- 6875 Kings Row Dr
- 7404 Fox Hollow Ln
- 0 Goodman Rd E
- 7410 Paddock Cove
- 7190 Atterbury Cir E
- 1602 Stonehedge Dr
- 7718 Parkridge Dr
- 1583 Reece Dr S
- 1573 Reece Dr S
- 6709 Tchulahoma Rd
- 7745 Callie Dr
- 7785 Parkridge Dr
- 1590 Epping Forest Dr
- 1683 Cambria Dr
- 1671 Cambria Dr
- 1663 Cambria Dr
- 1563 Cambria Dr
