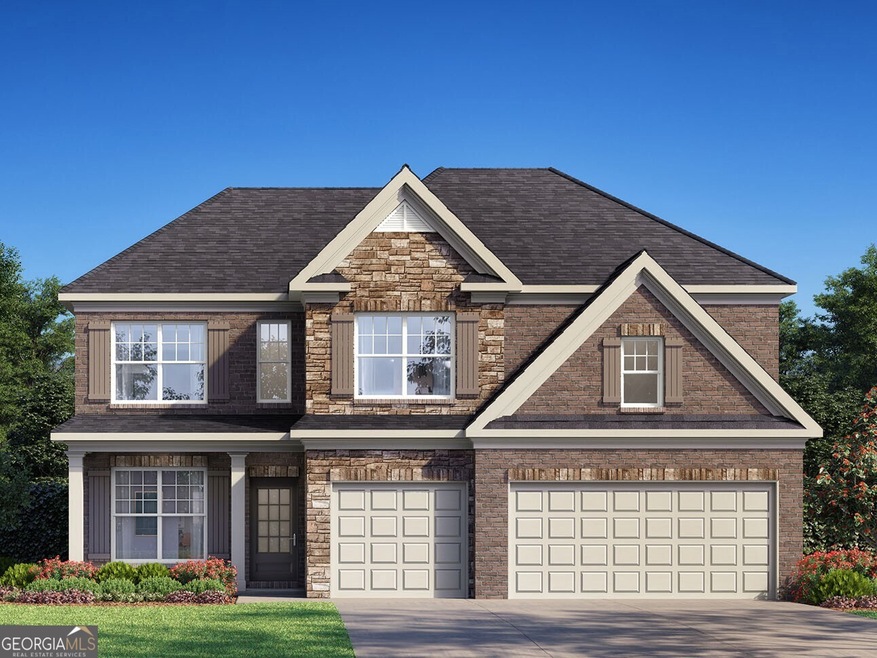7182 Linden Drive is your opportunity to call Butner Estates in South Fulton, GA home! The Westerly floorplan offers 5 bedrooms and 4 bathrooms in 3,775 square feet with a 3-car garage, on a basement. This home has all the space your family needs and more! As you walk into the home, you are immediately greeted by the 2-story foyer living area. Walking past the coffered ceiling, open dining room, you run into the grand kitchen. The chef of the family will like all the kitchen has to offer, including the 42" white cabinets, upgraded tile backsplash, stainless steel appliances, chimney stack canopy vent hood, and corner walk-in pantry. A large, quartz island overlooks into the family room. Entertain family and friends in this home with a full bedroom and bathroom on the main level, with a walk-in closet. Head upstairs to the open loft area that can be used as a media room or extra living space for your family. 4 additional bedrooms and a Jack and Jill bathroom make up most of the second level; including the primary suite. Homeowners can enjoy the oversized primary suite bedroom that offers a deluxe bathroom with separate vanities and large walk-in closet. Give us a call at Butner Estates today to scheduled your tour of 7182 Linden Drive in South Fulton, GA!

