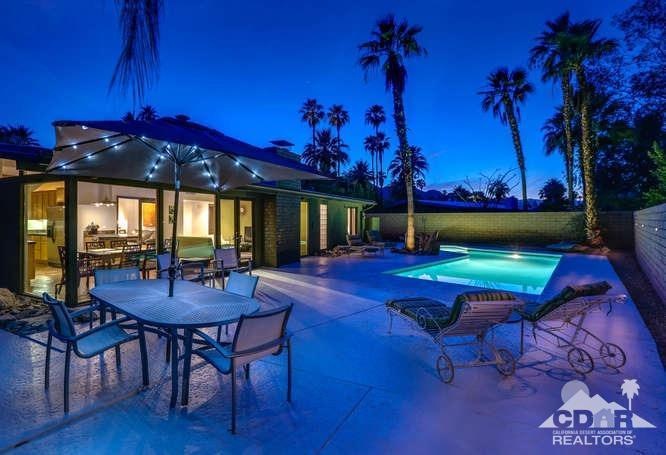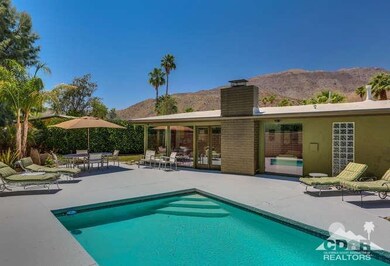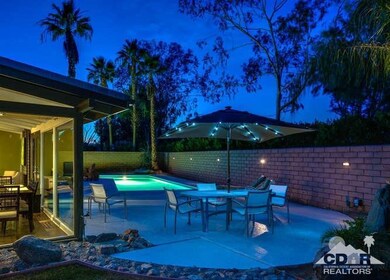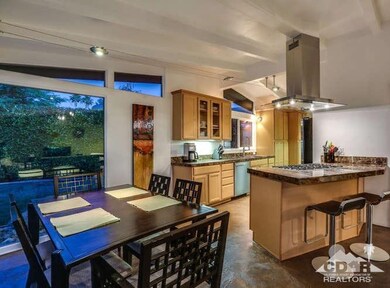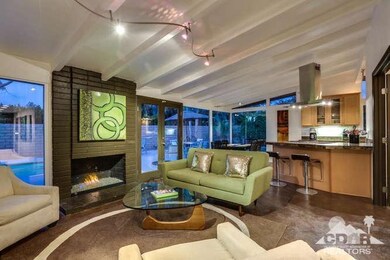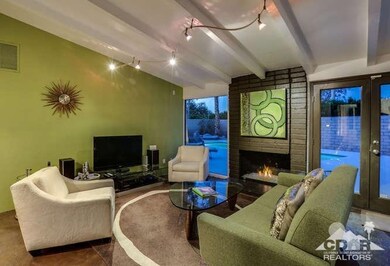
71828 San Gorgonio Rd Rancho Mirage, CA 92270
Magnesia Falls Cove NeighborhoodHighlights
- Heated Lap Pool
- Primary Bedroom Suite
- Updated Kitchen
- Gourmet Kitchen
- View of Trees or Woods
- Open Floorplan
About This Home
As of December 2022...Mid-Century Modern Gem Awaits! Home has been updated with style & grace. Enjoy gorgeous designer interiors & modern style--lounge poolside under mountain vistas, star gaze, jaunt into town or experience the outdoors--this is the IDEAL iconic Mid-Century home for you! Walls of glass topped with clerestory windows showcase patio, sparkling pool/spa & mountain views. Your own desert oasis nestled behind privacy walls & hedges. Kitchen features: marble, stainless steel appliances, peninsula cooktop open to living area/dining-tons of counter & storage space. MUST see: custom concrete floors, glass French doors, spacious rooms, vessel sink & much more! Newer Pool Heater, well maintained systems. Central Rancho Mirage location--in popular enclave, Magnesia Falls Cove. Less than 5 minutes from shopping, dining, hiking, entertainment & nightlife! Established seasonal rental, furnishings available for purchase separately as turn-key offering. Own the ultimate desert escape..
Last Agent to Sell the Property
Richard Chamberlin
Coldwell Banker Realty License #01232493 Listed on: 07/27/2020
Last Buyer's Agent
Michael Benthall
Desert Lifestyle Properties Referrals License #01919660

Home Details
Home Type
- Single Family
Est. Annual Taxes
- $9,256
Year Built
- Built in 1954
Lot Details
- 7,841 Sq Ft Lot
- Home has East and West Exposure
- Block Wall Fence
- Landscaped
- Premium Lot
- Paved or Partially Paved Lot
- Level Lot
- Sprinklers on Timer
- Private Yard
- Lawn
- Back and Front Yard
Property Views
- Woods
- Mountain
- Hills
- Pool
Home Design
- Midcentury Modern Architecture
- Modern Architecture
- Slab Foundation
- Elastomeric Roof
- Foam Roof
- Stucco Exterior
Interior Spaces
- 1,278 Sq Ft Home
- 1-Story Property
- Open Floorplan
- Cathedral Ceiling
- Recessed Lighting
- Track Lighting
- Fireplace With Gas Starter
- Double Pane Windows
- Low Emissivity Windows
- Custom Window Coverings
- French Doors
- Sliding Doors
- Formal Entry
- Living Room with Fireplace
- Combination Dining and Living Room
- Storage
- Security System Leased
Kitchen
- Gourmet Kitchen
- Updated Kitchen
- Breakfast Bar
- Gas Cooktop
- <<microwave>>
- Dishwasher
- Kitchen Island
- Marble Countertops
- Disposal
Flooring
- Painted or Stained Flooring
- Travertine
Bedrooms and Bathrooms
- 3 Bedrooms
- Primary Bedroom Suite
- Linen Closet
- Walk-In Closet
- Dressing Area
- Remodeled Bathroom
- 2 Full Bathrooms
- Double Vanity
- Low Flow Toliet
- Secondary bathroom tub or shower combo
- Shower Only
- Shower Only in Secondary Bathroom
- Low Flow Shower
Laundry
- Laundry in Kitchen
- Dryer
- Washer
Parking
- 2 Car Attached Garage
- Side by Side Parking
- Driveway
- Guest Parking
- On-Street Parking
Accessible Home Design
- Wheelchair Adaptable
- No Interior Steps
Pool
- Heated Lap Pool
- Heated In Ground Pool
- Heated Spa
- In Ground Spa
- Gunite Pool
- Outdoor Pool
- Gunite Spa
Location
- Ground Level
- Property is near a park
- Property is near public transit
Utilities
- Forced Air Heating and Cooling System
- Cooling System Powered By Gas
- Hot Water Heating System
- Heating System Uses Natural Gas
- Underground Utilities
- Property is located within a water district
- Gas Water Heater
- Central Water Heater
- Cable TV Available
Additional Features
- Green Features
- Concrete Porch or Patio
Community Details
- Magnesia Falls Cove Subdivision
Listing and Financial Details
- Assessor Parcel Number 684411004
Ownership History
Purchase Details
Home Financials for this Owner
Home Financials are based on the most recent Mortgage that was taken out on this home.Purchase Details
Home Financials for this Owner
Home Financials are based on the most recent Mortgage that was taken out on this home.Purchase Details
Purchase Details
Home Financials for this Owner
Home Financials are based on the most recent Mortgage that was taken out on this home.Purchase Details
Home Financials for this Owner
Home Financials are based on the most recent Mortgage that was taken out on this home.Purchase Details
Home Financials for this Owner
Home Financials are based on the most recent Mortgage that was taken out on this home.Purchase Details
Home Financials for this Owner
Home Financials are based on the most recent Mortgage that was taken out on this home.Purchase Details
Home Financials for this Owner
Home Financials are based on the most recent Mortgage that was taken out on this home.Purchase Details
Home Financials for this Owner
Home Financials are based on the most recent Mortgage that was taken out on this home.Purchase Details
Purchase Details
Purchase Details
Home Financials for this Owner
Home Financials are based on the most recent Mortgage that was taken out on this home.Purchase Details
Purchase Details
Similar Homes in the area
Home Values in the Area
Average Home Value in this Area
Purchase History
| Date | Type | Sale Price | Title Company |
|---|---|---|---|
| Grant Deed | $957,000 | Lawyers Title | |
| Grant Deed | $600,000 | Equity Title Company | |
| Grant Deed | $370,000 | Equity Title Company | |
| Grant Deed | $275,000 | First American Title Ins Co | |
| Trustee Deed | $352,750 | Accommodation | |
| Grant Deed | -- | Stewart Title Guaranty | |
| Interfamily Deed Transfer | -- | Fidelity National Title Co | |
| Individual Deed | $160,000 | American Title Co | |
| Grant Deed | $90,000 | American Title | |
| Trustee Deed | $91,955 | Landsafe Title | |
| Corporate Deed | -- | Landsafe Title | |
| Grant Deed | $85,500 | Gateway Title Company | |
| Grant Deed | -- | Benefit Land Title Ins Co | |
| Trustee Deed | $99,103 | Continental Lawyers Title Co |
Mortgage History
| Date | Status | Loan Amount | Loan Type |
|---|---|---|---|
| Open | $717,750 | New Conventional | |
| Previous Owner | $430,000 | New Conventional | |
| Previous Owner | $261,250 | Purchase Money Mortgage | |
| Previous Owner | $487,000 | Unknown | |
| Previous Owner | $450,000 | Fannie Mae Freddie Mac | |
| Previous Owner | $111,850 | Balloon | |
| Previous Owner | $111,850 | Purchase Money Mortgage | |
| Previous Owner | $128,500 | FHA | |
| Previous Owner | $84,453 | FHA |
Property History
| Date | Event | Price | Change | Sq Ft Price |
|---|---|---|---|---|
| 12/12/2022 12/12/22 | Sold | $957,000 | -0.8% | $773 / Sq Ft |
| 12/07/2022 12/07/22 | Pending | -- | -- | -- |
| 11/03/2022 11/03/22 | For Sale | $965,000 | +60.8% | $779 / Sq Ft |
| 09/15/2020 09/15/20 | Sold | $600,000 | +0.2% | $469 / Sq Ft |
| 08/04/2020 08/04/20 | Pending | -- | -- | -- |
| 08/03/2020 08/03/20 | For Sale | $599,000 | 0.0% | $469 / Sq Ft |
| 08/02/2020 08/02/20 | Pending | -- | -- | -- |
| 07/27/2020 07/27/20 | For Sale | $599,000 | -- | $469 / Sq Ft |
Tax History Compared to Growth
Tax History
| Year | Tax Paid | Tax Assessment Tax Assessment Total Assessment is a certain percentage of the fair market value that is determined by local assessors to be the total taxable value of land and additions on the property. | Land | Improvement |
|---|---|---|---|---|
| 2025 | $9,256 | $688,051 | $65,783 | $622,268 |
| 2023 | $9,256 | $957,000 | $91,500 | $865,500 |
| 2022 | $8,870 | $612,000 | $204,000 | $408,000 |
| 2021 | $8,680 | $600,000 | $200,000 | $400,000 |
| 2020 | $6,307 | $436,696 | $131,007 | $305,689 |
| 2019 | $6,215 | $428,135 | $128,439 | $299,696 |
| 2018 | $6,118 | $419,741 | $125,921 | $293,820 |
| 2017 | $6,033 | $411,511 | $123,452 | $288,059 |
| 2016 | $5,873 | $403,443 | $121,032 | $282,411 |
| 2015 | $4,650 | $313,000 | $94,000 | $219,000 |
| 2014 | $4,706 | $313,000 | $94,000 | $219,000 |
Agents Affiliated with this Home
-
Robyn Greenspan

Seller's Agent in 2022
Robyn Greenspan
Desert Sands Realty
(760) 636-5280
32 in this area
60 Total Sales
-
M
Buyer's Agent in 2022
Mikhail Efremov
Keller Williams Realty
-
Team Michael Hilgenberg w/ Keller Will

Buyer Co-Listing Agent in 2022
Team Michael Hilgenberg w/ Keller Will
Keller Williams Realty
(760) 770-1555
7 in this area
169 Total Sales
-
R
Seller's Agent in 2020
Richard Chamberlin
Coldwell Banker Realty
-
M
Buyer's Agent in 2020
Michael Benthall
Desert Lifestyle Properties Referrals
Map
Source: California Desert Association of REALTORS®
MLS Number: 219046742
APN: 684-411-004
- 0 Hwy 111 & Magnesia Falls Dr Unit 219123774DA
- 71606 Biskra Rd
- 71519 Biskra Rd
- 42602 Rancho Mirage Ln
- 71521 Halgar Rd
- 71528 Estellita Dr
- 42503 Rancho Mirage Ln
- 71533 Tangier Rd
- 71430 Halgar Rd
- 71433 Estellita Dr
- 0 44th Ave
- 42278 Dunes View Rd Unit 28
- 42336 Dunes View Rd Unit 12
- 0 Sahara Rd Unit 219122415DA
- 71370 Gardess Rd
- 71489 Mirage Rd
- 72440 Cactus Dr
- 56 White Sun Way
- 71418 Mirage Rd
- 17 Toledo Dr
