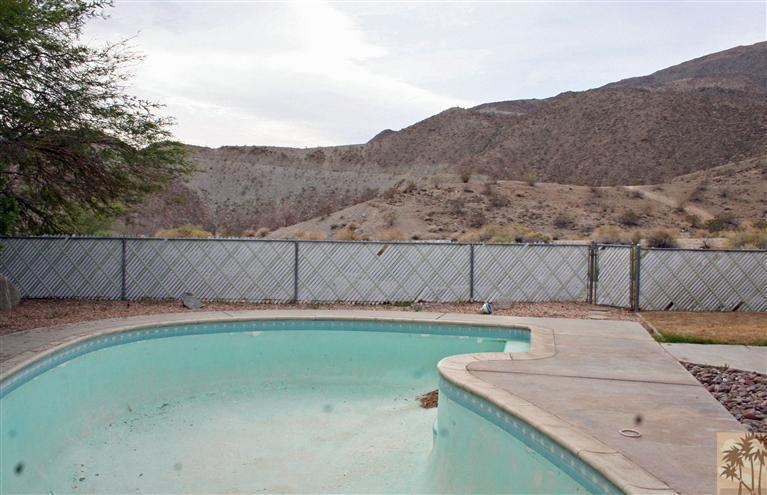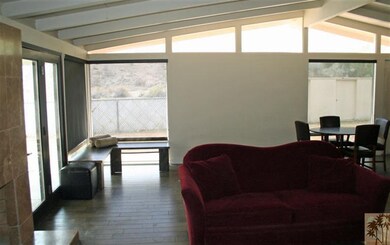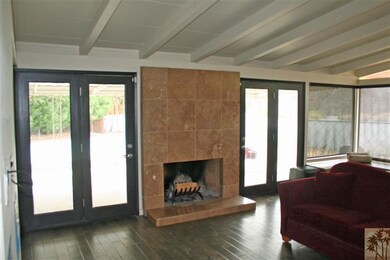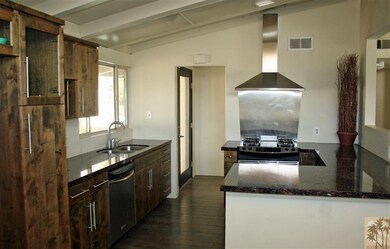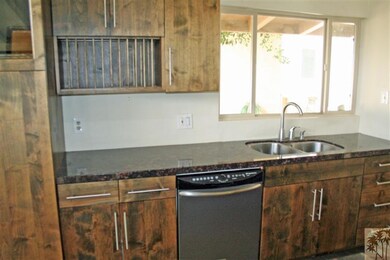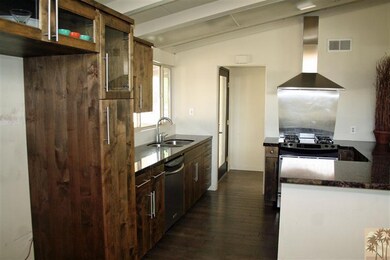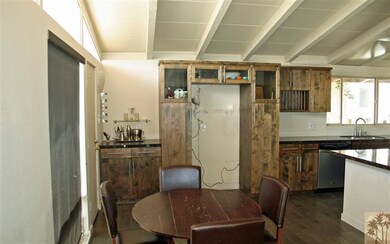
71849 Magnesia Falls Dr Rancho Mirage, CA 92270
Magnesia Falls Cove NeighborhoodHighlights
- In Ground Pool
- Ranch Style House
- Wood Flooring
- Panoramic View
- Cathedral Ceiling
- Secondary bathroom tub or shower combo
About This Home
As of May 2018Investors, this is perfection waiting to happen! Minutes from The River and backing up to The Bump & Grind Trail of the San Jacinto mountains, sits this Mid-Century 3BR/2BA south facing, pool home ready for you to finish. The fenced-in yard is large with a gunite pool & spa and a large side yard. Upgrades already in place consist of dual pane windows, plantation shutters, roll up Venetian blinds, a wood burning fireplace, vaulted ceilings, French doors, Frigidaire Professional SS range with vented hood & dishwasher , new kitchen cabinets with granite counters, upgraded & remodeled bathrooms with granite, hardwood floors throughout with carpeted bedrooms. There are repairs that will need to be done. It is a short sale & all offers will need to be approved by the Lender of Record. Bring your tools and finish this wonderful home. It's YOUR move!
Last Agent to Sell the Property
Michael Schwartz
Coldwell Banker Realty License #01477963 Listed on: 03/22/2013
Last Buyer's Agent
Alex Dethier
The Paul Kaplan Group Inc License #01926911
Home Details
Home Type
- Single Family
Est. Annual Taxes
- $10,407
Year Built
- Built in 1956
Lot Details
- 9,583 Sq Ft Lot
- North Facing Home
- Wood Fence
- Chain Link Fence
- Sprinklers on Timer
HOA Fees
- $75 Monthly HOA Fees
Parking
- Attached Garage
Property Views
- Panoramic
- Canyon
- Mountain
- Hills
- Pool
Home Design
- Ranch Style House
- Slab Foundation
- Shingle Roof
- Composition Roof
- Stucco Exterior
Interior Spaces
- 1,238 Sq Ft Home
- Wired For Data
- Built-In Features
- Cathedral Ceiling
- Ceiling Fan
- Raised Hearth
- Double Pane Windows
- Tinted Windows
- Custom Window Coverings
- Blinds
- French Doors
- Great Room with Fireplace
- Living Room
- Dining Area
- Den
- Laundry in Garage
Kitchen
- Breakfast Bar
- Recirculated Exhaust Fan
- Dishwasher
- Disposal
Flooring
- Wood
- Carpet
Bedrooms and Bathrooms
- 3 Bedrooms
- 2 Full Bathrooms
- Secondary bathroom tub or shower combo
- Shower Only in Secondary Bathroom
Pool
- In Ground Pool
- Gunite Pool
- Outdoor Pool
Utilities
- Forced Air Heating and Cooling System
- 220 Volts in Garage
- Property is located within a water district
- Water Heater
- Cable TV Available
Additional Features
- Covered patio or porch
- Ground Level
Community Details
- Magnesia Falls Cove Subdivision
Listing and Financial Details
- Assessor Parcel Number 684413001
Ownership History
Purchase Details
Home Financials for this Owner
Home Financials are based on the most recent Mortgage that was taken out on this home.Purchase Details
Home Financials for this Owner
Home Financials are based on the most recent Mortgage that was taken out on this home.Purchase Details
Home Financials for this Owner
Home Financials are based on the most recent Mortgage that was taken out on this home.Purchase Details
Home Financials for this Owner
Home Financials are based on the most recent Mortgage that was taken out on this home.Purchase Details
Home Financials for this Owner
Home Financials are based on the most recent Mortgage that was taken out on this home.Purchase Details
Home Financials for this Owner
Home Financials are based on the most recent Mortgage that was taken out on this home.Purchase Details
Similar Home in Rancho Mirage, CA
Home Values in the Area
Average Home Value in this Area
Purchase History
| Date | Type | Sale Price | Title Company |
|---|---|---|---|
| Interfamily Deed Transfer | -- | Accommodation | |
| Grant Deed | $675,000 | Lawyers Title Ie | |
| Grant Deed | $470,000 | Orange Coast Title Company | |
| Grant Deed | $265,000 | Equity Title Company | |
| Grant Deed | $255,500 | First American Title Co | |
| Interfamily Deed Transfer | -- | Lawyers Title | |
| Individual Deed | -- | Old Republic Title Company |
Mortgage History
| Date | Status | Loan Amount | Loan Type |
|---|---|---|---|
| Open | $453,100 | New Conventional | |
| Previous Owner | $320,000 | New Conventional | |
| Previous Owner | $175,000 | Unknown | |
| Previous Owner | $19,300 | Credit Line Revolving | |
| Previous Owner | $364,000 | Unknown | |
| Previous Owner | $35,000 | Stand Alone Second | |
| Previous Owner | $217,150 | No Value Available | |
| Previous Owner | $131,000 | No Value Available |
Property History
| Date | Event | Price | Change | Sq Ft Price |
|---|---|---|---|---|
| 05/30/2018 05/30/18 | Sold | $675,000 | 0.0% | $451 / Sq Ft |
| 04/14/2018 04/14/18 | Pending | -- | -- | -- |
| 04/05/2018 04/05/18 | For Sale | $675,000 | +43.6% | $451 / Sq Ft |
| 05/27/2014 05/27/14 | Sold | $470,000 | -5.4% | $316 / Sq Ft |
| 04/15/2014 04/15/14 | Pending | -- | -- | -- |
| 04/10/2014 04/10/14 | Price Changed | $497,000 | 0.0% | $334 / Sq Ft |
| 04/10/2014 04/10/14 | For Sale | $497,000 | -0.2% | $334 / Sq Ft |
| 04/07/2014 04/07/14 | Pending | -- | -- | -- |
| 03/28/2014 03/28/14 | Price Changed | $498,000 | -0.4% | $335 / Sq Ft |
| 03/07/2014 03/07/14 | Price Changed | $499,900 | -3.8% | $336 / Sq Ft |
| 02/24/2014 02/24/14 | Price Changed | $519,500 | -5.5% | $349 / Sq Ft |
| 02/04/2014 02/04/14 | Price Changed | $549,900 | -8.3% | $370 / Sq Ft |
| 01/10/2014 01/10/14 | Price Changed | $599,900 | -4.6% | $403 / Sq Ft |
| 12/12/2013 12/12/13 | For Sale | $629,000 | 0.0% | $423 / Sq Ft |
| 11/23/2013 11/23/13 | Pending | -- | -- | -- |
| 11/15/2013 11/15/13 | For Sale | $629,000 | +137.4% | $423 / Sq Ft |
| 05/24/2013 05/24/13 | Sold | $265,000 | +20.7% | $214 / Sq Ft |
| 05/15/2013 05/15/13 | Pending | -- | -- | -- |
| 03/22/2013 03/22/13 | For Sale | $219,500 | -- | $177 / Sq Ft |
Tax History Compared to Growth
Tax History
| Year | Tax Paid | Tax Assessment Tax Assessment Total Assessment is a certain percentage of the fair market value that is determined by local assessors to be the total taxable value of land and additions on the property. | Land | Improvement |
|---|---|---|---|---|
| 2023 | $10,407 | $738,208 | $221,462 | $516,746 |
| 2022 | $10,324 | $723,734 | $217,120 | $506,614 |
| 2021 | $10,104 | $709,544 | $212,863 | $496,681 |
| 2020 | $9,608 | $702,270 | $210,681 | $491,589 |
| 2019 | $9,457 | $688,500 | $206,550 | $481,950 |
| 2018 | $7,365 | $519,885 | $151,907 | $367,978 |
| 2017 | $7,262 | $509,692 | $148,929 | $360,763 |
| 2016 | $6,904 | $486,699 | $146,009 | $340,690 |
| 2015 | $6,664 | $479,390 | $143,817 | $335,573 |
| 2014 | $4,428 | $290,300 | $81,090 | $209,210 |
Agents Affiliated with this Home
-
R
Seller's Agent in 2018
Robyn Greenspan
Re/Max Associates
-
L
Buyer's Agent in 2018
Linda Herold
Coldwell Banker Realty
-
R
Buyer Co-Listing Agent in 2018
Robert Downing Tracy Boomer Group
Bennion Deville Homes
-
Robert Downing
R
Buyer Co-Listing Agent in 2018
Robert Downing
Equity Union
(760) 408-2965
7 in this area
169 Total Sales
-
B
Buyer Co-Listing Agent in 2018
Bespoke Real Estate Group
Bennion Deville Homes
-
M
Seller's Agent in 2014
Michele Levitt
Scott L. Levitt, Broker
Map
Source: California Desert Association of REALTORS®
MLS Number: 21472848
APN: 684-413-001
- 0 Hwy 111 & Magnesia Falls Dr Unit 219123774DA
- 71606 Biskra Rd
- 71519 Biskra Rd
- 42602 Rancho Mirage Ln
- 71521 Halgar Rd
- 71528 Estellita Dr
- 42503 Rancho Mirage Ln
- 71533 Tangier Rd
- 71430 Halgar Rd
- 71433 Estellita Dr
- 0 44th Ave
- 42278 Dunes View Rd Unit 28
- 42336 Dunes View Rd Unit 12
- 0 Sahara Rd Unit 219122415DA
- 71370 Gardess Rd
- 71489 Mirage Rd
- 72440 Cactus Dr
- 56 White Sun Way
- 71418 Mirage Rd
- 17 Toledo Dr
