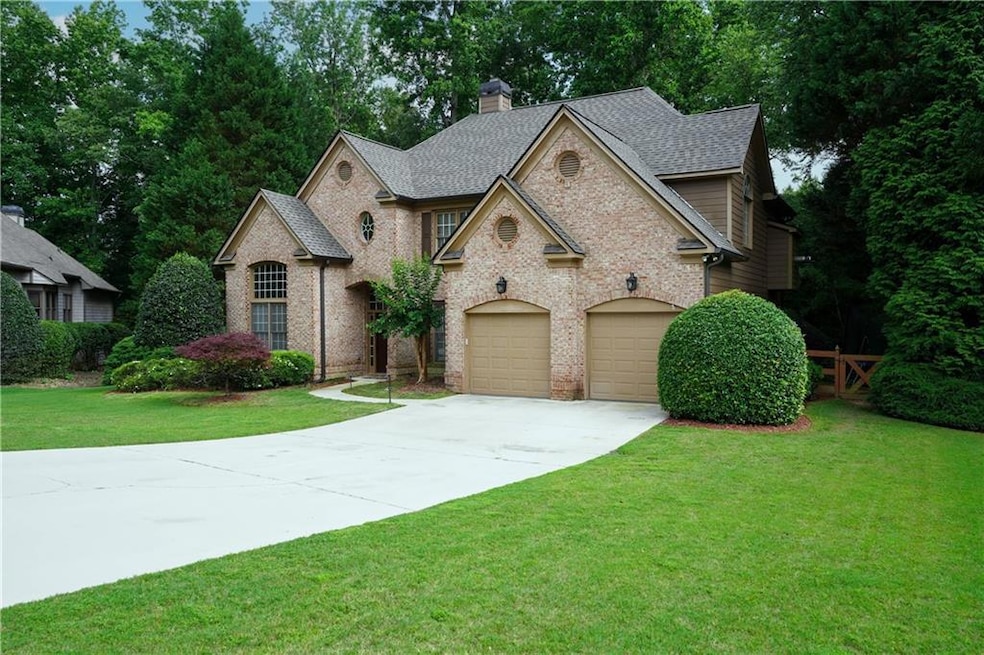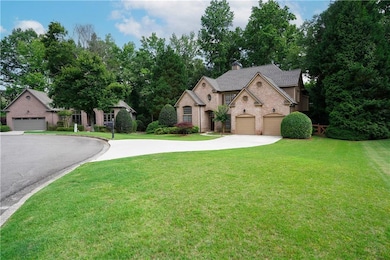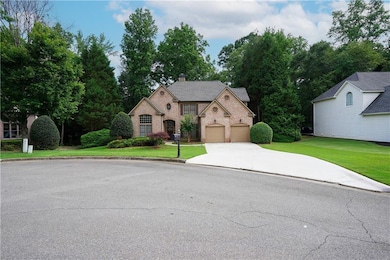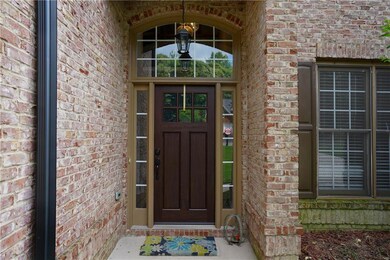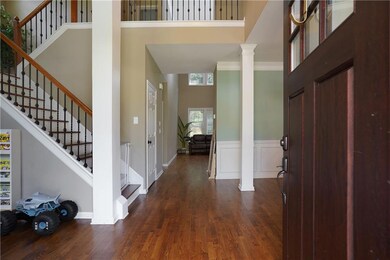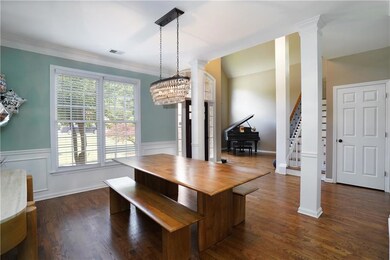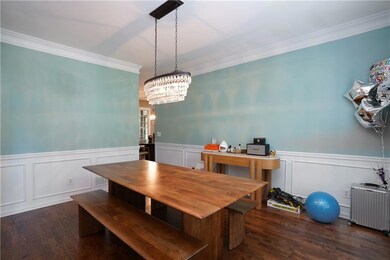7185 Hartsfield Place Suwanee, GA 30024
Estimated payment $4,727/month
Total Views
12,632
4
Beds
3
Baths
2,866
Sq Ft
$271
Price per Sq Ft
Highlights
- Golf Course Community
- Colonial Architecture
- Fireplace in Primary Bedroom
- Johns Creek Elementary School Rated A
- Clubhouse
- Deck
About This Home
Don't miss the chance to move in ready.Olde Atlanta Golf Club Community! Beautiful, well kept home with many upgrades & 2025/05 new roof!! all most new bath rooms!! all most new hard wood !! Open floor plan ,hardwoods, granite, ss appliances, screened-in porch. In master bath/huge master with sitting area and fireplace! Golf/Swim/tennis! Cul-de-sac lot! Great Neighborhood! Top school district! Flat front yard! Relax on your beautiful screened-in porch while overlooking large private fenced back yard that backs up to Chattahoochee Point Park with walking trails, river and playground!
Home Details
Home Type
- Single Family
Est. Annual Taxes
- $6,032
Year Built
- Built in 1995
Lot Details
- 0.32 Acre Lot
- Property fronts a private road
- Cul-De-Sac
- Back Yard Fenced
HOA Fees
- $116 Monthly HOA Fees
Parking
- 2 Car Attached Garage
- Parking Accessed On Kitchen Level
- Front Facing Garage
- Garage Door Opener
- Driveway Level
Home Design
- Colonial Architecture
- Craftsman Architecture
- Traditional Architecture
- Slab Foundation
- Shingle Roof
- Brick Front
Interior Spaces
- 2,866 Sq Ft Home
- 2-Story Property
- Ceiling height of 10 feet on the main level
- Ceiling Fan
- Insulated Windows
- Second Story Great Room
- Family Room
- Living Room with Fireplace
- 2 Fireplaces
- L-Shaped Dining Room
- Breakfast Room
- Screened Porch
- Wood Flooring
- Attic Fan
- Fire and Smoke Detector
- Laundry on lower level
Kitchen
- Eat-In Kitchen
- Gas Oven
- Gas Cooktop
- Microwave
- Dishwasher
- Kitchen Island
- Stone Countertops
- Disposal
Bedrooms and Bathrooms
- Oversized primary bedroom
- Fireplace in Primary Bedroom
- Walk-In Closet
- Vaulted Bathroom Ceilings
- Separate Shower in Primary Bathroom
Outdoor Features
- Deck
- Patio
Schools
- Johns Creek Elementary School
- Riverwatch Middle School
- Lambert High School
Utilities
- Central Heating and Cooling System
- Phone Available
- Cable TV Available
Listing and Financial Details
- Assessor Parcel Number 208 018
Community Details
Overview
- $693 Initiation Fee
- Access Management Group Association, Phone Number (770) 777-6890
- Olde Atlanta Club Subdivision
- Rental Restrictions
Amenities
- Clubhouse
Recreation
- Golf Course Community
- Community Pool
Map
Create a Home Valuation Report for This Property
The Home Valuation Report is an in-depth analysis detailing your home's value as well as a comparison with similar homes in the area
Home Values in the Area
Average Home Value in this Area
Tax History
| Year | Tax Paid | Tax Assessment Tax Assessment Total Assessment is a certain percentage of the fair market value that is determined by local assessors to be the total taxable value of land and additions on the property. | Land | Improvement |
|---|---|---|---|---|
| 2025 | $6,032 | $288,996 | $80,000 | $208,996 |
| 2024 | $6,032 | $267,284 | $68,000 | $199,284 |
| 2023 | $5,444 | $254,000 | $58,600 | $195,400 |
| 2022 | $1,107 | $166,692 | $38,000 | $128,692 |
| 2021 | $1,069 | $166,692 | $38,000 | $128,692 |
| 2020 | $1,069 | $166,668 | $38,000 | $128,668 |
| 2019 | $1,073 | $164,244 | $38,000 | $126,244 |
| 2018 | $3,668 | $139,180 | $38,000 | $101,180 |
| 2017 | $3,434 | $127,416 | $38,000 | $89,416 |
| 2016 | $3,385 | $125,136 | $38,000 | $87,136 |
| 2015 | $3,295 | $125,136 | $38,000 | $87,136 |
| 2014 | $2,928 | $110,592 | $38,000 | $72,592 |
Source: Public Records
Property History
| Date | Event | Price | Change | Sq Ft Price |
|---|---|---|---|---|
| 06/21/2025 06/21/25 | Price Changed | $778,000 | -2.6% | $271 / Sq Ft |
| 06/05/2025 06/05/25 | For Sale | $799,000 | +25.8% | $279 / Sq Ft |
| 02/17/2022 02/17/22 | Sold | $635,000 | -2.3% | $222 / Sq Ft |
| 12/24/2021 12/24/21 | For Sale | $649,900 | 0.0% | $227 / Sq Ft |
| 12/20/2021 12/20/21 | Price Changed | $649,900 | -3.7% | $227 / Sq Ft |
| 12/04/2021 12/04/21 | For Sale | $675,000 | +58.8% | $236 / Sq Ft |
| 12/04/2021 12/04/21 | Pending | -- | -- | -- |
| 04/30/2018 04/30/18 | Sold | $425,000 | 0.0% | $151 / Sq Ft |
| 03/09/2018 03/09/18 | Pending | -- | -- | -- |
| 03/02/2018 03/02/18 | For Sale | $425,000 | +34.1% | $151 / Sq Ft |
| 07/31/2013 07/31/13 | Sold | $317,000 | -3.2% | $118 / Sq Ft |
| 07/01/2013 07/01/13 | Pending | -- | -- | -- |
| 06/17/2013 06/17/13 | For Sale | $327,500 | -- | $122 / Sq Ft |
Source: First Multiple Listing Service (FMLS)
Purchase History
| Date | Type | Sale Price | Title Company |
|---|---|---|---|
| Warranty Deed | -- | -- | |
| Warranty Deed | $425,000 | -- | |
| Warranty Deed | -- | -- | |
| Warranty Deed | $317,000 | -- | |
| Deed | $279,900 | -- | |
| Deed | $229,900 | -- | |
| Deed | $197,600 | -- |
Source: Public Records
Mortgage History
| Date | Status | Loan Amount | Loan Type |
|---|---|---|---|
| Open | $500,000 | New Conventional | |
| Previous Owner | $249,000 | New Conventional | |
| Previous Owner | $253,600 | New Conventional | |
| Previous Owner | $223,900 | New Conventional | |
| Previous Owner | $77,232 | Stand Alone Second | |
| Previous Owner | $216,500 | Stand Alone Second | |
| Previous Owner | $30,000 | Stand Alone Second | |
| Previous Owner | $191,500 | Stand Alone Second | |
| Previous Owner | $183,920 | New Conventional | |
| Closed | $0 | No Value Available |
Source: Public Records
Source: First Multiple Listing Service (FMLS)
MLS Number: 7593726
APN: 208-018
Nearby Homes
- 7020 Grand View Way
- 6125 Westminister Green
- 5865 Pasture Ct
- 5670 the Twelfth Fairway
- 6185 Masters Club Dr
- 5750 Jockey Walk
- 3140 Glastonbury Ln
- 5885 Thoroughbred Way
- 5715 Rocky Falls Rd
- 1078 Crescent River Pass
- 989 Middle Fork Trail
- 5753 Brendlynn Dr NW
- 3768 Spruce Ridge Ln
- 5590 Bright Cross Way
- 5890 Overlook Ridge
- 4920 Roaring Fork Pass
- 6125 Westminister Green
- 5710 Rocky Falls Rd
- 5615 Habersham Valley
- 5590 Bright Cross Way
- 5590 Bright Cross Way
- 6330 Olde Atlanta Pkwy
- 4255 Suwanee Dam Rd Unit 400-4202
- 4255 Suwanee Dam Rd Unit 600-6207
- 4255 Suwanee Dam Rd Unit 500-5202
- 5390 Granite Bridge Crossing
- 8920 Doral Dr
- 6745 Fairfield Trace
- 8630 Moor Park Run
- 8905 Friarbridge Dr
- 8210 Norwich Place
- 1475 Boomer Cir
- 8305 Harlond Way
- 4011 Old Atlanta Rd
- 4825 Chesterfield Ct
- 221 Bedford Alley
