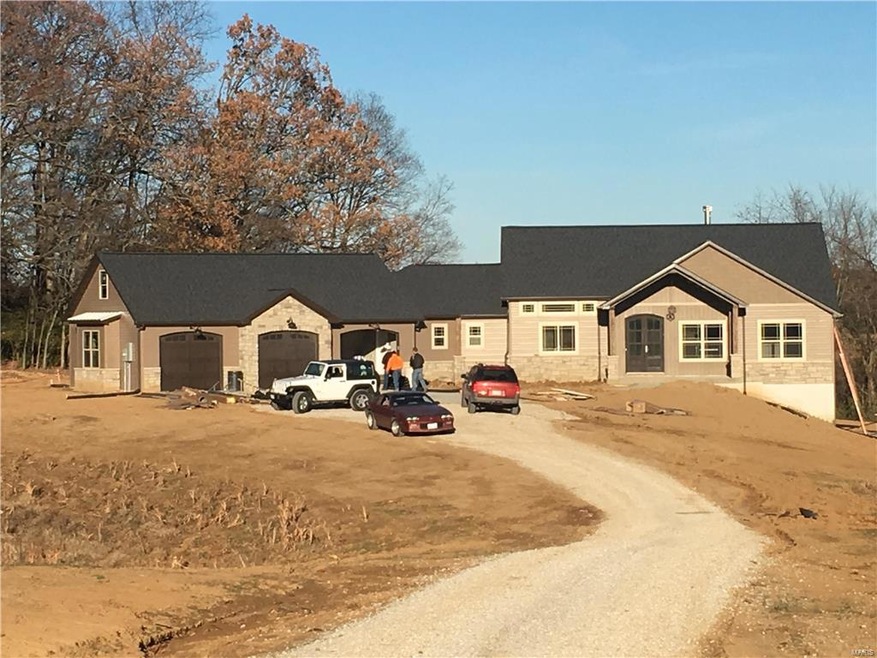
7186 Clayton Rd Waterloo, IL 62298
Estimated Value: $502,000 - $655,412
3
Beds
2.5
Baths
2,235
Sq Ft
$260/Sq Ft
Est. Value
Highlights
- 7.45 Acre Lot
- Ranch Style House
- 3 Car Attached Garage
- Rogers Elementary School Rated A-
- Cul-De-Sac
- Brick or Stone Mason
About This Home
As of November 2017Sold prior to print
Last Agent to Sell the Property
Tammy Mitchell Hines & Co. License #471000040 Listed on: 11/21/2017

Home Details
Home Type
- Single Family
Est. Annual Taxes
- $10,082
Year Built
- 2016
Lot Details
- 7.45 Acre Lot
- Cul-De-Sac
HOA Fees
- $33 Monthly HOA Fees
Parking
- 3 Car Attached Garage
Home Design
- Ranch Style House
- Brick or Stone Mason
Interior Spaces
- 2,235 Sq Ft Home
- Gas Fireplace
- Living Room with Fireplace
- Open Floorplan
- Kitchen Island
Bedrooms and Bathrooms
- 3 Main Level Bedrooms
- Split Bedroom Floorplan
- Primary Bathroom is a Full Bathroom
Basement
- 9 Foot Basement Ceiling Height
- Rough-In Basement Bathroom
Utilities
- Forced Air Heating and Cooling System
- Heating System Uses Gas
- Gas Water Heater
Ownership History
Date
Name
Owned For
Owner Type
Purchase Details
Closed on
Oct 23, 2019
Sold by
Lipchik Robert C and Lipchik Elizabeth A
Bought by
Lipchik Robert C and Lipchik Elizabeth A
Current Estimated Value
Purchase Details
Listed on
Nov 21, 2017
Closed on
Nov 20, 2017
Sold by
Jlp Homes Llc
Bought by
Lipchik Robert C and Lipchik Elizabeth A
Seller's Agent
Tammy Hines
Tammy Mitchell Hines & Co.
Buyer's Agent
Tammy Hines
Tammy Mitchell Hines & Co.
List Price
$394,502
Sold Price
$394,502
Home Financials for this Owner
Home Financials are based on the most recent Mortgage that was taken out on this home.
Avg. Annual Appreciation
5.63%
Original Mortgage
$300,000
Interest Rate
3.88%
Mortgage Type
New Conventional
Similar Homes in Waterloo, IL
Create a Home Valuation Report for This Property
The Home Valuation Report is an in-depth analysis detailing your home's value as well as a comparison with similar homes in the area
Home Values in the Area
Average Home Value in this Area
Purchase History
| Date | Buyer | Sale Price | Title Company |
|---|---|---|---|
| Lipchik Robert C | -- | -- | |
| Lipchik Robert C | $395,000 | Accent Title Inc |
Source: Public Records
Mortgage History
| Date | Status | Borrower | Loan Amount |
|---|---|---|---|
| Open | Lipchik Robert C | $285,000 | |
| Previous Owner | Lipchik Robert C | $300,000 |
Source: Public Records
Property History
| Date | Event | Price | Change | Sq Ft Price |
|---|---|---|---|---|
| 11/21/2017 11/21/17 | Sold | $394,502 | 0.0% | $177 / Sq Ft |
| 11/21/2017 11/21/17 | Pending | -- | -- | -- |
| 11/21/2017 11/21/17 | For Sale | $394,502 | -- | $177 / Sq Ft |
Source: MARIS MLS
Tax History Compared to Growth
Tax History
| Year | Tax Paid | Tax Assessment Tax Assessment Total Assessment is a certain percentage of the fair market value that is determined by local assessors to be the total taxable value of land and additions on the property. | Land | Improvement |
|---|---|---|---|---|
| 2023 | $10,082 | $171,170 | $28,640 | $142,530 |
| 2022 | $9,809 | $163,830 | $28,640 | $135,190 |
| 2021 | $8,824 | $144,650 | $28,640 | $116,010 |
| 2020 | $8,936 | $142,560 | $28,640 | $113,920 |
| 2019 | $8,867 | $139,960 | $24,940 | $115,020 |
| 2018 | $7,490 | $115,760 | $24,940 | $90,820 |
| 2017 | $20 | $309 | $309 | $0 |
| 2016 | $0 | $189 | $189 | $0 |
| 2015 | -- | $126 | $126 | $0 |
| 2014 | -- | $84 | $84 | $0 |
| 2012 | -- | $61 | $61 | $0 |
Source: Public Records
Agents Affiliated with this Home
-
Tammy Hines

Seller's Agent in 2017
Tammy Hines
Tammy Mitchell Hines & Co.
(618) 698-9199
853 Total Sales
Map
Source: MARIS MLS
MLS Number: MIS17090281
APN: 07-29-200-014-000
Nearby Homes
- 7736 Forest Hills Ln
- 3004 Hh Rd
- 7957 Grizzly Hollow
- 7506 D Rd
- 3019 Cedar Ridge Ln
- 0 15 20 Acres - State Rt 156
- 8316 D Rd
- 331 Independence Ave
- 1051 Creekside Dr
- 1050 Creekside Dr
- 2308 Hh Rd
- 304 Wood Duck Ct
- 1020 Oak Creek Ln
- 522 Cliff View Place
- 518 Cliff View Place
- 517 Bluff Meadows Dr
- 520 Bluff Meadows Dr
- 513 Bluff Meadows Dr
- 412 Cliff View Place
- 505 Bluff Meadows Dr
- 7186 Clayton Rd
- 7180 Clayton Rd
- 7148 Mac Ln
- 7130 Clayton Rd
- 7171 Clayton Rd
- 7108 Clayton Rd
- 7127 Robert Ln
- 7149 Robert Ln
- Tract 8 Clayton Rd
- Tract 17 Clayton Rd
- Tract 9 Clayton Rd
- Tract 10 Clayton Rd
- Tract 11 Clayton Rd
- Tract 5 Clayton Rd
- Tract 14 Clayton Rd
- Tract 16 Clayton Rd
- Tract 15 Clayton Rd
- Tract 12 Clayton Rd
- Tract 13 Clayton Rd
- Tract 3 Clayton Rd
