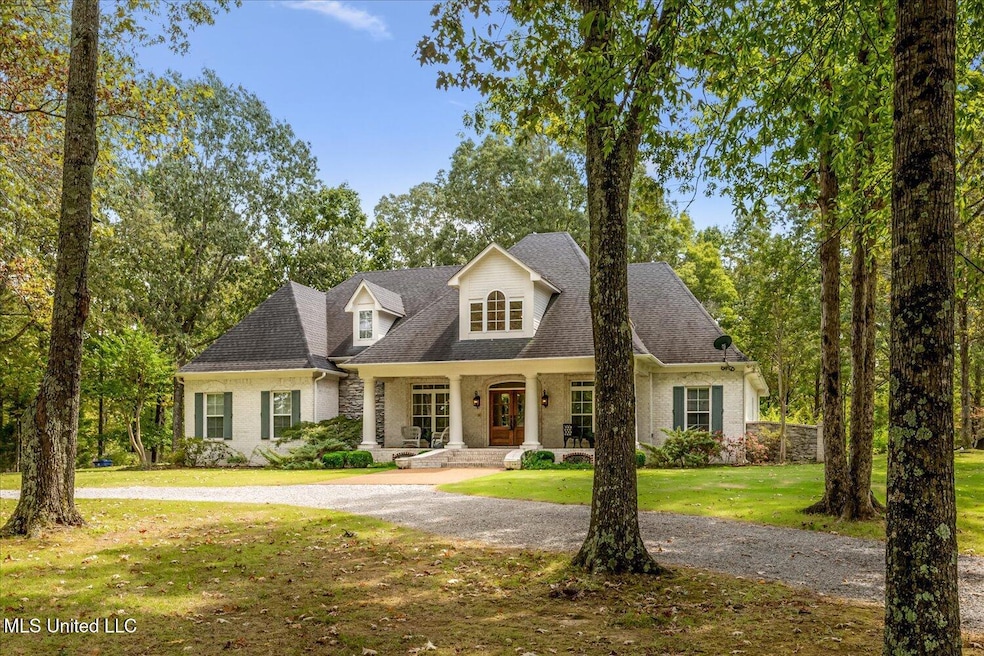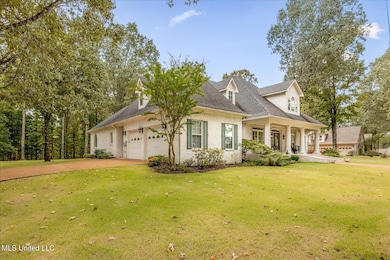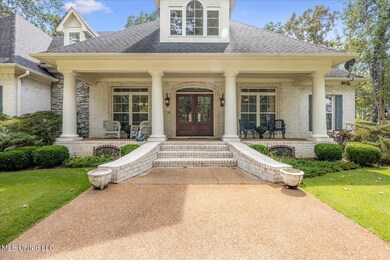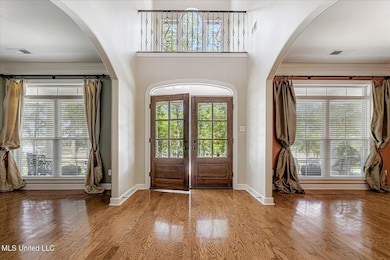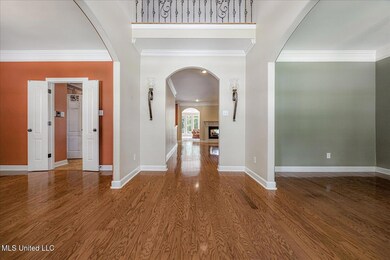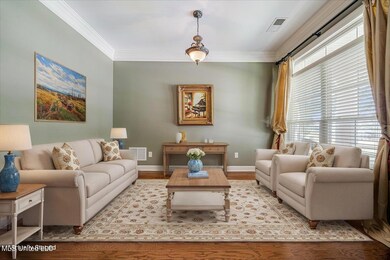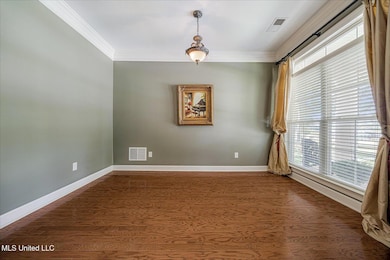7189 Bethel Rd Olive Branch, MS 38654
Lewisburg NeighborhoodEstimated payment $4,095/month
Highlights
- 1.94 Acre Lot
- Traditional Architecture
- Attic
- Lewisburg Primary School Rated 10
- Wood Flooring
- Combination Kitchen and Living
About This Home
Luxury Living in the Heart of Lewisburg School District! Nestled on 1.94 acres, this remarkable home blends elegance, comfort, and functionality. Offering 5 bedrooms (or 4 bedrooms plus a 24.6x23.1 game room with wet bar, upper/lower cabinets, and large walk-in closet) and 3-1/2 baths including 3 bedrooms on the main level, the layout is perfect for both everyday living and entertaining. The gourmet kitchen is a chef's delight with granite countertops, under-cabinet lighting, tile flooring, built-in microwave, island and second sink, gas cooktop with vent hood and tile accent backsplash, double ovens, snack bar, oversized walk-in pantry, generous breakfast table area, and refrigerator to remain. A formal dining room with hardwood flooring, parlor/formal living room, and 22.3x16.5 great room with hardwood floors and double-sided fireplace opening to the 19.6x18.9 family room with tile flooring provide a warm yet sophisticated atmosphere. The 21.1x16.3 primary suite is a private retreat featuring salon bath with double walk-in closets, dual vanities (one with knee space), jetted tub, and walk-in shower. Split-bedroom floor plan includes two additional bedrooms down (12.10x11.10 BR#2 and 12.9x11.10 BR#3) with bath to service. Additional highlights include 3 HVAC systems, 4 walk-in attic areas, 2 hot water heaters, smooth ceilings, laundry room with sink and cabinetry plus built-in ironing board, free-standing icemaker (''as is''), and 2-inch blinds. Outdoor living is equally impressive with covered patio that is pre-plumbed for natural gas grill, extended patio, 12x8 storage building, extra-large double garage with two overhead doors, gutters, architectural shingle roof is only five years old, impressive front porch, and partially fenced yard—all surrounded by mature trees, landscape lighting, and welcoming circle drive. County taxes only and award-winning Lewisburg Schools—schedule your private showing today! Some photos virtually staged.
Home Details
Home Type
- Single Family
Est. Annual Taxes
- $1,709
Year Built
- Built in 2005
Lot Details
- 1.94 Acre Lot
- Partially Fenced Property
- Landscaped
- Many Trees
Parking
- 2 Car Attached Garage
- Side Facing Garage
- Garage Door Opener
- Circular Driveway
- Gravel Driveway
Home Design
- Traditional Architecture
- Brick Exterior Construction
- Slab Foundation
- Architectural Shingle Roof
Interior Spaces
- 4,494 Sq Ft Home
- 2-Story Property
- Ceiling Fan
- Double Sided Fireplace
- See Through Fireplace
- Gas Log Fireplace
- Entrance Foyer
- Great Room with Fireplace
- Living Room with Fireplace
- Combination Kitchen and Living
- Breakfast Room
- Attic
Kitchen
- Eat-In Kitchen
- Breakfast Bar
- Walk-In Pantry
- Double Oven
- Built-In Electric Oven
- Gas Cooktop
- Range Hood
- Microwave
- Ice Maker
- Dishwasher
- Stainless Steel Appliances
- Kitchen Island
- Granite Countertops
- Built-In or Custom Kitchen Cabinets
- Disposal
Flooring
- Wood
- Carpet
- Ceramic Tile
Bedrooms and Bathrooms
- 5 Bedrooms
- Split Bedroom Floorplan
- Dual Closets
- Walk-In Closet
- Double Vanity
- Separate Shower
Laundry
- Laundry Room
- Laundry on main level
- Sink Near Laundry
Outdoor Features
- Patio
- Exterior Lighting
- Outbuilding
- Rain Gutters
Schools
- Lewisburg Elementary School
- Lewisburg Middle School
- Lewisburg High School
Utilities
- Multiple cooling system units
- Forced Air Heating and Cooling System
- Heating System Uses Natural Gas
- Natural Gas Connected
- Gas Water Heater
Community Details
- No Home Owners Association
- Metes And Bounds Subdivision
Listing and Financial Details
- Assessor Parcel Number 2069290000000704
Map
Home Values in the Area
Average Home Value in this Area
Tax History
| Year | Tax Paid | Tax Assessment Tax Assessment Total Assessment is a certain percentage of the fair market value that is determined by local assessors to be the total taxable value of land and additions on the property. | Land | Improvement |
|---|---|---|---|---|
| 2024 | $1,709 | $24,421 | $1,940 | $22,481 |
| 2023 | $1,709 | $24,421 | $0 | $0 |
| 2022 | $1,709 | $24,421 | $1,940 | $22,481 |
| 2021 | $1,709 | $24,421 | $1,940 | $22,481 |
| 2020 | $1,709 | $24,421 | $1,940 | $22,481 |
| 2019 | $1,709 | $24,421 | $1,940 | $22,481 |
| 2017 | $1,666 | $45,832 | $23,886 | $21,946 |
| 2016 | $1,666 | $23,886 | $1,940 | $21,946 |
| 2015 | $2,429 | $45,832 | $23,886 | $21,946 |
| 2014 | $2,129 | $23,886 | $0 | $0 |
| 2013 | $1,906 | $23,886 | $0 | $0 |
Property History
| Date | Event | Price | List to Sale | Price per Sq Ft |
|---|---|---|---|---|
| 09/25/2025 09/25/25 | For Sale | $750,000 | -- | $167 / Sq Ft |
Purchase History
| Date | Type | Sale Price | Title Company |
|---|---|---|---|
| Interfamily Deed Transfer | -- | None Available |
Source: MLS United
MLS Number: 4126785
APN: 2069290000000704
- 7072 Bethel Rd
- 6790 Farm Cove
- 6729 Farm Cove
- 7198 Harrier Dr E
- 1098 Broadwing Cir S
- 1115 Broadwing Cir S
- 6825 Hawks Crossing Dr W
- 0 Craft Rd Unit 4049969
- 7019 Scarlet St
- 5293 Borden Creek Dr
- 5291 Borden Creek Dr
- 0 Woolsey Rd
- 8279 Dunn Ln E
- 252 Shinpoch Ln
- 2763 Fall Spring Dr
- 8785 Robertson Ln N
- 1615 Highway 305 N
- 8900 Elizabeth Cove
- 2275 Highway 305 N
- 0 Bethel Rd Unit 4096893
- 3583 College Bluff
- 3864 Lake Village Cove
- 3721 College Bluff
- 7624 Rigmoore Point N
- 8511 Byhalia Rd
- 2701 Maple Hill Dr
- 4100 S Windermere Dr
- 8785 Oak Grove Blvd
- 8981 Oak Grove Blvd
- 10289 March Mdws Way
- 6423 Cheyenne Dr
- 6447 Cheyenne Dr
- 6495 Cheyenne Dr
- 5759 Michaelson Dr
- 6052 Blocker St
- 4577 Jacob Ln
- 3317 Champion Hills Dr
- 3400 Valley Crest Dr
- 6404 Rue de Paris Ln
- 7309 Gerralyn Cove
