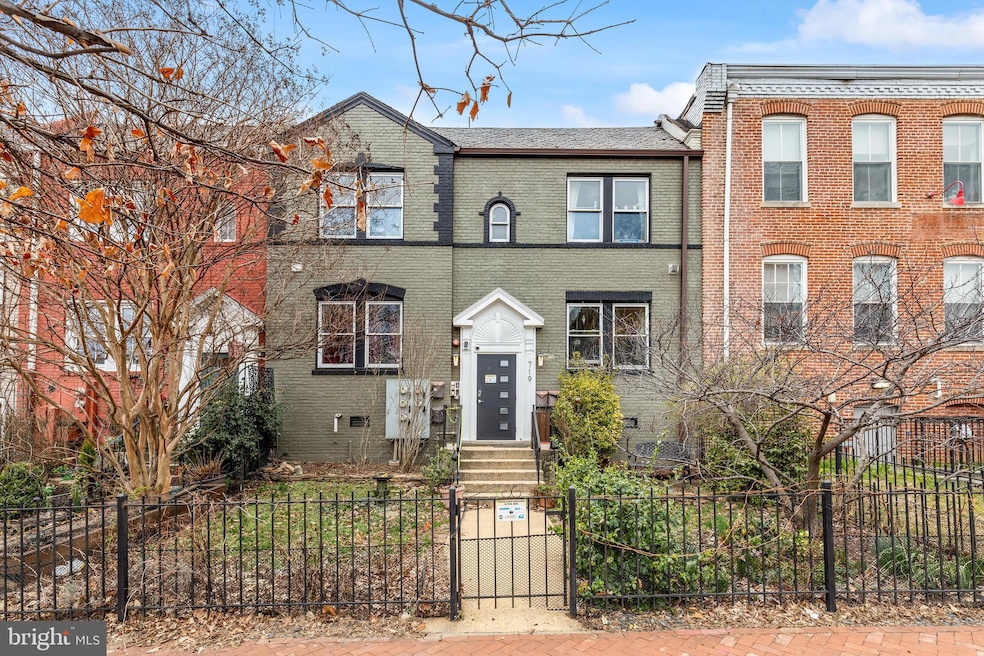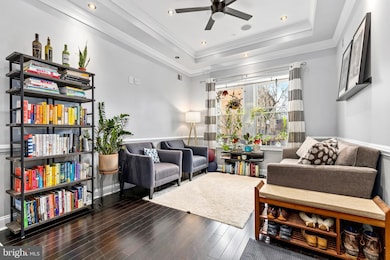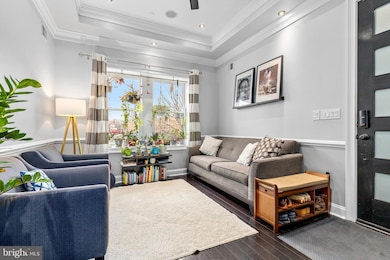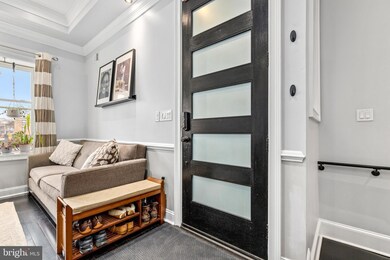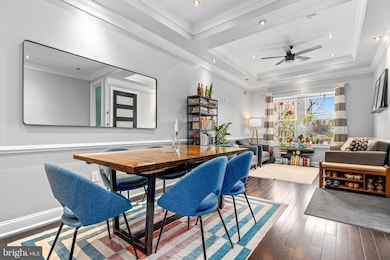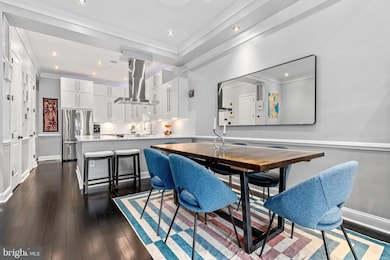
719 12th St SE Unit 2 Washington, DC 20003
Capitol Hill NeighborhoodHighlights
- Deck
- Stainless Steel Appliances
- Forced Air Heating and Cooling System
- Traditional Architecture
- Patio
- 5-minute walk to Fitness Park at Potomac Gardens
About This Home
As of July 2025Welcome to 719 12th St SE, a stunning two-level condo that lives like a townhome, boasting nearly 1,700 sq. ft. of thoughtfully designed living space. With 2 bedrooms, a versatile den, 2.5 baths, two private patios, and separately deeded secure parking, this stylish and contemporary home offers the perfect blend of comfort, functionality, and urban convenience — all nestled in the heart of Capitol Hill. Step through the beautifully manicured courtyard and into this boutique residence, where tall windows bathe the interior in natural light, accentuating the crown molding, high ceilings, and recessed lighting. The open floor plan is ideal for modern living, with each space flowing effortlessly into the next. The spacious living room offers the perfect setting for relaxation or entertaining. Just beyond, the dining area provides ample room for hosting intimate dinners or lively gatherings. The gourmet kitchen is a true showstopper — a dream for any home chef — featuring abundant cabinetry, sleek quartz countertops, a custom tile backsplash, stainless steel appliances, and gas cooking. The large island with breakfast bar seating adds flexibility for casual dining or meal prep, while direct access to one of the home’s private patios makes indoor-outdoor living a breeze. A convenient powder room completes the main level. The expansive primary suite is also located on the main floor, providing a luxurious retreat. This oversized suite features a spacious walk-in closet and an elegant en-suite bath with dual vanities, a soaking tub, and a separate shower. Step directly from your bedroom onto the patio — the perfect spot for morning coffee or evening unwinding. Downstairs, the lower level offers even more living space. The second bedroom is equally impressive, with generous closet space and French doors leading to the second private patio. This versatile room can also be used as additional living space for entertaining or simply relaxing and watching movies. The patio is perfect for BBQs and enjoying time with family and friends. This level also boasts a spa-like bath, complete with an oversized shower, custom glass shower door, and dual showerheads. The den on this level is a true bonus, offering flexibility as a home office, gym, or guest space, complete with a built-in Murphy bed for added convenience. The sizable laundry room provides additional storage, ensuring every inch of this home is as functional as it is beautiful. Modern conveniences abound, with built-in speakers, door cameras in each bedroom, a tankless water heater, and low condo fees. The separately deeded parking space ensures hassle-free city living, while the pet-friendly and investor-friendly policies make this condo a smart choice for homeowners and investors alike. The location is simply unbeatable. You’re mere blocks from two Metro stations and the SE/SW Freeway, making commuting a breeze. Daily errands are effortless with Trader Joe’s and Harris Teeter just minutes away , while Barracks Row and Eastern Market offer an eclectic mix of dining, shopping, and community events. Sports fans and outdoor enthusiasts will love the proximity to Navy Yard and the Anacostia Riverwalk Trail, perfect for morning runs or leisurely weekend strolls. Food lovers will delight in the culinary clubhouse, The Roost, where you can indulge in diverse flavors and creative dishes. Capitol Hill is more than a neighborhood — it’s a lifestyle. From its charming, tree-lined streets and historic rowhouses to its bustling markets and vibrant dining and entertainment scene, this community offers the perfect balance of old-world charm and modern amenities. Whether you’re savoring local flavors at Eastern Market, exploring the shops along Barracks Row, or simply enjoying a quiet moment on your private patio, 719 12th St SE invites you to experience the very best of Capitol Hill living. Don’t miss the chance to make this extraordinary home yours. Schedule a private
Last Agent to Sell the Property
Mehrnaz Bazargan
Redfin Corp License #SP98376946 Listed on: 06/05/2025

Property Details
Home Type
- Condominium
Est. Annual Taxes
- $6,961
Year Built
- Built in 2015
HOA Fees
- $250 Monthly HOA Fees
Home Design
- Traditional Architecture
- Brick Exterior Construction
Interior Spaces
- 1,677 Sq Ft Home
- Property has 2 Levels
Kitchen
- Gas Oven or Range
- Microwave
- Dishwasher
- Stainless Steel Appliances
- Disposal
Bedrooms and Bathrooms
- 2 Main Level Bedrooms
Laundry
- Dryer
- Washer
Parking
- Off-Street Parking
- Secure Parking
Outdoor Features
- Deck
- Patio
Schools
- Tyler Elementary School
- Jefferson Middle School Academy
- Eastern High School
Utilities
- Forced Air Heating and Cooling System
- Electric Water Heater
Listing and Financial Details
- Assessor Parcel Number 0995//2004
Community Details
Overview
- Association fees include water, sewer, electricity, common area maintenance, exterior building maintenance, insurance, lawn maintenance, management, reserve funds
- Low-Rise Condominium
- Old City #1 Subdivision
Pet Policy
- Pets Allowed
Ownership History
Purchase Details
Home Financials for this Owner
Home Financials are based on the most recent Mortgage that was taken out on this home.Purchase Details
Home Financials for this Owner
Home Financials are based on the most recent Mortgage that was taken out on this home.Purchase Details
Home Financials for this Owner
Home Financials are based on the most recent Mortgage that was taken out on this home.Similar Homes in Washington, DC
Home Values in the Area
Average Home Value in this Area
Purchase History
| Date | Type | Sale Price | Title Company |
|---|---|---|---|
| Deed | $785,000 | Westcor Land Title Insurance C | |
| Special Warranty Deed | $869,000 | Federal Title & Escrow Co | |
| Special Warranty Deed | $760,000 | Enterprise Stlmnt Svcs Llc |
Mortgage History
| Date | Status | Loan Amount | Loan Type |
|---|---|---|---|
| Open | $588,750 | New Conventional | |
| Previous Owner | $235,000 | Purchase Money Mortgage | |
| Previous Owner | $684,000 | New Conventional |
Property History
| Date | Event | Price | Change | Sq Ft Price |
|---|---|---|---|---|
| 07/14/2025 07/14/25 | Sold | $785,000 | -1.9% | $468 / Sq Ft |
| 06/11/2025 06/11/25 | Pending | -- | -- | -- |
| 06/05/2025 06/05/25 | For Sale | $799,900 | -8.0% | $477 / Sq Ft |
| 10/22/2021 10/22/21 | Sold | $869,000 | 0.0% | $518 / Sq Ft |
| 09/17/2021 09/17/21 | Pending | -- | -- | -- |
| 09/09/2021 09/09/21 | For Sale | $869,000 | +14.3% | $518 / Sq Ft |
| 02/26/2016 02/26/16 | Sold | $760,000 | +1.3% | $411 / Sq Ft |
| 01/10/2016 01/10/16 | Pending | -- | -- | -- |
| 12/06/2015 12/06/15 | Price Changed | $749,900 | -6.3% | $405 / Sq Ft |
| 10/31/2015 10/31/15 | For Sale | $799,900 | -- | $432 / Sq Ft |
Tax History Compared to Growth
Tax History
| Year | Tax Paid | Tax Assessment Tax Assessment Total Assessment is a certain percentage of the fair market value that is determined by local assessors to be the total taxable value of land and additions on the property. | Land | Improvement |
|---|---|---|---|---|
| 2024 | $6,961 | $921,220 | $276,370 | $644,850 |
| 2023 | $7,104 | $934,460 | $280,340 | $654,120 |
| 2022 | $7,013 | $917,530 | $275,260 | $642,270 |
| 2021 | $6,595 | $872,930 | $261,880 | $611,050 |
| 2020 | $6,104 | $793,790 | $238,140 | $555,650 |
| 2019 | $5,951 | $775,000 | $232,500 | $542,500 |
| 2018 | $5,497 | $720,000 | $0 | $0 |
| 2017 | $6,120 | $720,000 | $0 | $0 |
| 2016 | $3,060 | $720,000 | $0 | $0 |
Agents Affiliated with this Home
-
M
Seller's Agent in 2025
Mehrnaz Bazargan
Redfin Corp
-
A
Buyer's Agent in 2025
Amir Taba
TTR Sotheby's International Realty
-
C
Seller's Agent in 2021
Chelsea Traylor
Redfin Corp
-
S
Buyer's Agent in 2021
Sarah Rossum
Gallery Collective
-
B
Seller's Agent in 2016
Brian Galvin
Real Living at Home
-
D
Buyer's Agent in 2016
David Ehrenberg
Redfin Corp
Map
Source: Bright MLS
MLS Number: DCDC2204258
APN: 0995-2004
- 719 12th St SE Unit 3
- 1110 I St SE
- 513-519 12th St SE
- 900 11th St SE Unit 108
- 1111 Pennsylvania Ave SE Unit 304
- 1111 Pennsylvania Ave SE Unit 409
- 1111 Pennsylvania Ave SE Unit 205
- 1111 Pennsylvania Ave SE Unit 408
- 903 11th St SE
- 925 G St SE
- 728 13th St SE
- 708 9th St SE
- 1313 Pennsylvania Ave SE
- 906 I St SE Unit 1
- 906 I St SE Unit 2
- 538 13th St SE
- 1235 E St SE
- 513 10th St SE
- 1391 Pennsylvania Ave SE Unit 542
- 1391 Pennsylvania Ave SE Unit 408
