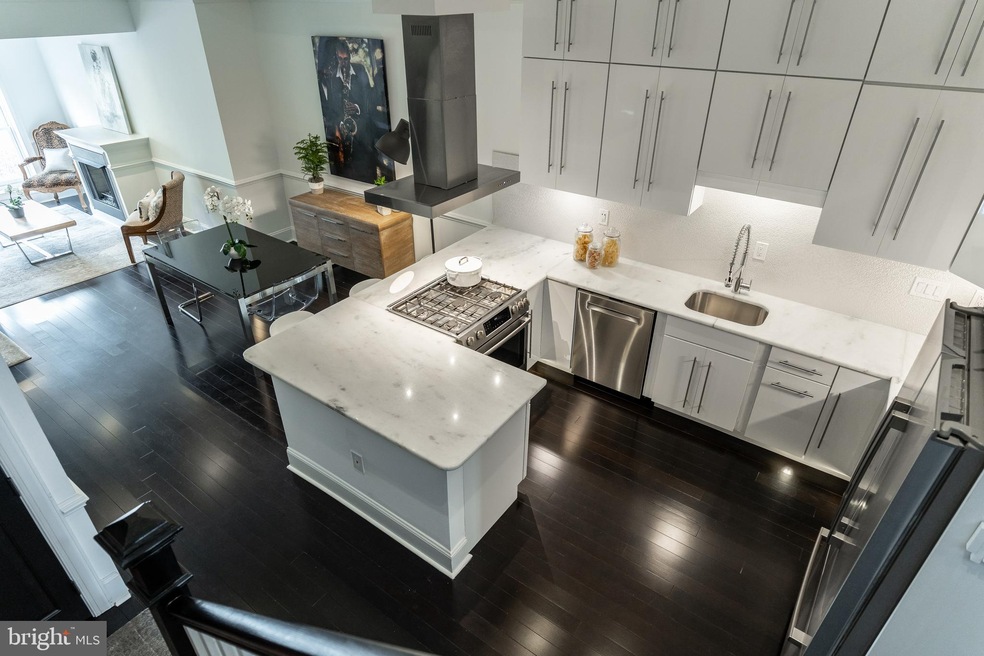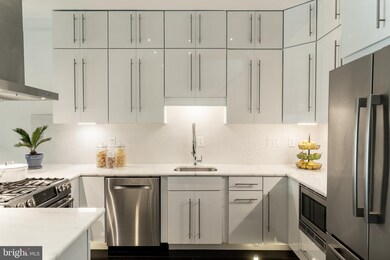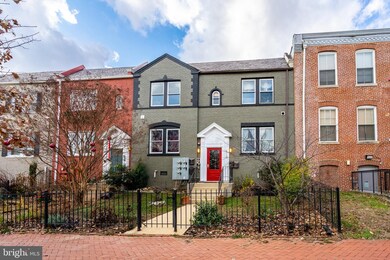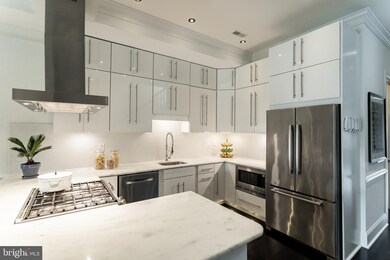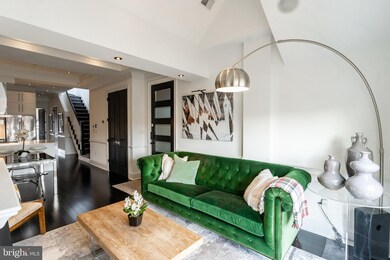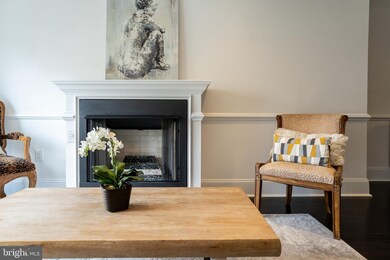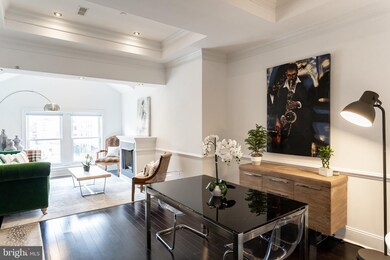
719 12th St SE Unit 3 Washington, DC 20003
Capitol Hill NeighborhoodHighlights
- Penthouse
- Open Floorplan
- Loft
- Gourmet Kitchen
- Wood Flooring
- 5-minute walk to Fitness Park at Potomac Gardens
About This Home
As of March 2020Impeccable two-level SMART penthouse offers dramatic 10 + tray and vaulted ceilings and a sophisticated bright, spacious, open floor plan. The main level features a grand kitchen with an abundance of cabinetry, granite counters and stainless steel appliances, dining room and sunny living room with a gas fireplace. The space is perfect for entertaining with a large private roof deck with outdoor movie screen and a convenient adjacent wet bar. Two voluminous bedroom suites each with a sitting area, an en-suite, spa-like bathroom outfitted with top tier fixtures, walk-in closet and private balcony. A spacious den with custom storage is perfect for an office or bedroom with an adjacent full hall bathroom. An in-unit full-size washer/dryer and coveted secure TANDEM PARKING for 2 cars round out this offering. This incredible penthouse is sited within close proximity to trendy Barracks Row shops and eateries and Eastern Market and Potomac Ave metro stations in sought after Capitol Hill. Easy commuter access to 395 and Amazon HQ2.
Property Details
Home Type
- Condominium
Est. Annual Taxes
- $6,505
Year Built
- Built in 2015
HOA Fees
- $250 Monthly HOA Fees
Parking
- 2 Car Attached Garage
- Garage Door Opener
- Off-Street Parking
- 2 Assigned Parking Spaces
- Secure Parking
Home Design
- Penthouse
- Brick Exterior Construction
- HardiePlank Type
Interior Spaces
- 1,740 Sq Ft Home
- Property has 2 Levels
- Open Floorplan
- Wet Bar
- Recessed Lighting
- 1 Fireplace
- Window Treatments
- Living Room
- Dining Room
- Den
- Loft
- Wood Flooring
Kitchen
- Gourmet Kitchen
- Gas Oven or Range
- Built-In Microwave
- Dishwasher
- Stainless Steel Appliances
- Wine Rack
- Disposal
Bedrooms and Bathrooms
- En-Suite Primary Bedroom
- En-Suite Bathroom
- Soaking Tub
Laundry
- Front Loading Dryer
- Front Loading Washer
Utilities
- Forced Air Heating and Cooling System
Listing and Financial Details
- Assessor Parcel Number 0995//2005
Community Details
Overview
- Association fees include reserve funds
- The Flats At 12Th Street Community
- Capitol Hill Subdivision
Pet Policy
- Dogs and Cats Allowed
Ownership History
Purchase Details
Home Financials for this Owner
Home Financials are based on the most recent Mortgage that was taken out on this home.Purchase Details
Home Financials for this Owner
Home Financials are based on the most recent Mortgage that was taken out on this home.Similar Homes in Washington, DC
Home Values in the Area
Average Home Value in this Area
Purchase History
| Date | Type | Sale Price | Title Company |
|---|---|---|---|
| Special Warranty Deed | $960,000 | Capitol Title Group | |
| Special Warranty Deed | $890,000 | Enterprise Stlmnt Svcs Llc |
Mortgage History
| Date | Status | Loan Amount | Loan Type |
|---|---|---|---|
| Open | $905,000 | New Conventional | |
| Closed | $720,000 | New Conventional | |
| Closed | $192,000 | Stand Alone Second | |
| Previous Owner | $175,000 | Credit Line Revolving | |
| Previous Owner | $623,000 | New Conventional |
Property History
| Date | Event | Price | Change | Sq Ft Price |
|---|---|---|---|---|
| 06/08/2025 06/08/25 | For Sale | $1,050,000 | +9.4% | $560 / Sq Ft |
| 03/24/2020 03/24/20 | Sold | $960,000 | -1.5% | $552 / Sq Ft |
| 02/24/2020 02/24/20 | Pending | -- | -- | -- |
| 02/20/2020 02/20/20 | For Sale | $974,900 | +9.5% | $560 / Sq Ft |
| 04/29/2016 04/29/16 | Sold | $890,000 | -1.1% | $475 / Sq Ft |
| 02/26/2016 02/26/16 | Pending | -- | -- | -- |
| 12/06/2015 12/06/15 | Price Changed | $899,900 | -3.2% | $480 / Sq Ft |
| 12/01/2015 12/01/15 | For Sale | $929,900 | -- | $496 / Sq Ft |
Tax History Compared to Growth
Tax History
| Year | Tax Paid | Tax Assessment Tax Assessment Total Assessment is a certain percentage of the fair market value that is determined by local assessors to be the total taxable value of land and additions on the property. | Land | Improvement |
|---|---|---|---|---|
| 2024 | $7,739 | $925,670 | $277,700 | $647,970 |
| 2023 | $7,860 | $939,440 | $281,830 | $657,610 |
| 2022 | $7,719 | $921,930 | $276,580 | $645,350 |
| 2021 | $7,336 | $876,340 | $262,900 | $613,440 |
| 2020 | $6,771 | $796,640 | $238,990 | $557,650 |
| 2019 | $6,616 | $778,410 | $233,520 | $544,890 |
| 2018 | $7,140 | $840,000 | $0 | $0 |
| 2017 | $7,140 | $840,000 | $0 | $0 |
| 2016 | $3,570 | $840,000 | $0 | $0 |
Agents Affiliated with this Home
-
Donna Mank

Seller's Agent in 2020
Donna Mank
Compass
(202) 550-5617
6 in this area
134 Total Sales
-
Barri McClellan

Buyer's Agent in 2020
Barri McClellan
Real Living at Home
(202) 531-0005
50 Total Sales
-
Brian Galvin

Seller's Agent in 2016
Brian Galvin
Real Living at Home
(202) 670-1095
4 Total Sales
-
Sina Mollaan

Buyer's Agent in 2016
Sina Mollaan
Compass
(202) 270-7462
39 in this area
650 Total Sales
Map
Source: Bright MLS
MLS Number: DCDC459226
APN: 0995-2005
- 719 12th St SE Unit 3
- 719 12th St SE Unit 2
- 536 11th St SE
- 903 11th St SE
- 900 11th St SE Unit 108
- 900 11th St SE Unit 407
- 513-519 12th St SE
- 713 10th St SE
- 927 G St SE
- 1007 I St SE
- 1220 Potomac Ave SE Unit 8
- 708 9th St SE
- 1111 Pennsylvania Ave SE Unit 409
- 1111 Pennsylvania Ave SE Unit 304
- 1111 Pennsylvania Ave SE Unit 205
- 1111 Pennsylvania Ave SE Unit 408
- 906 I St SE Unit 1
- 906 I St SE Unit 2
- 531 10th St SE
- 527 10th St SE
