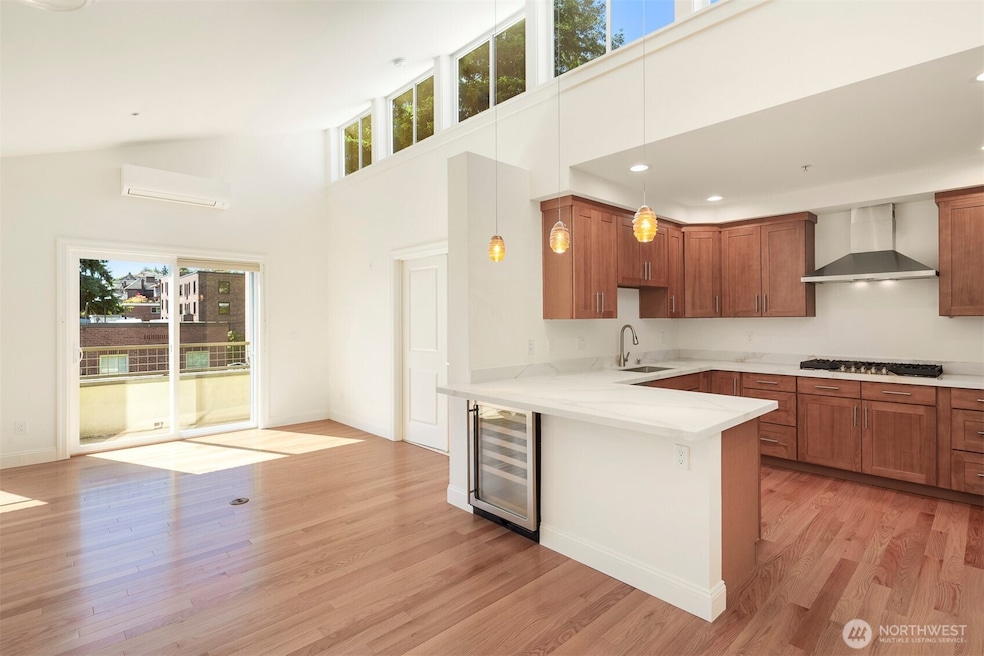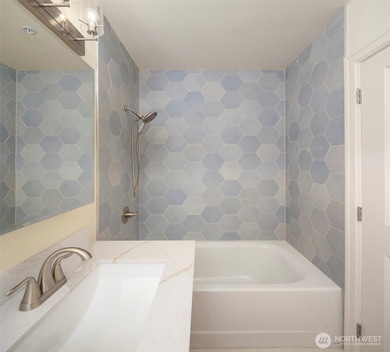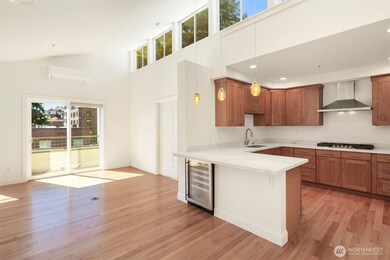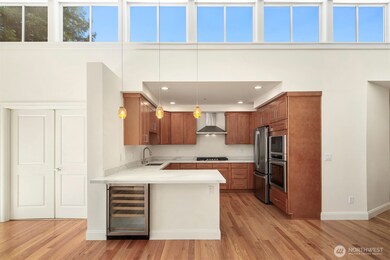719 2nd Ave W Unit 302 Seattle, WA 98119
Lower Queen Anne NeighborhoodHighlights
- Views of a Sound
- Unit is on the top floor
- Property is near public transit
- John Hay Elementary School Rated A
- Penthouse
- 2-minute walk to Franklin Place
About This Home
Live in the heart of Lower Queen Anne with a 91 Walkscore! This modern 3 bedroom, 2 bathroom top-floor condo with A/C is one of only six units in the building. Elevator access leads to a semi-private entry. Inside, the foyer leads to two bedrooms, a full bath, and laundry room. Open concept living, dining, and kitchen spaces feature 12’ ceilings and clerestory windows, drenching the unit in natural light. The west-facing balcony offers peekaboo water views—accessible from both the living room and primary suite, with en-suite bathroom and walk-in closet. Just steps from entertainment, great restaurants, coffee shops and more! Includes two parking spots in secure garage. W/S/G included, pets negotiable.
Source: Northwest Multiple Listing Service (NWMLS)
MLS#: 2382948
Condo Details
Home Type
- Condominium
Est. Annual Taxes
- $7,334
Year Built
- Built in 2002
Lot Details
- End Unit
- Sprinkler System
- 560395006003
Property Views
- Views of a Sound
- Bay
- Territorial
Home Design
- Penthouse
Interior Spaces
- 1,335 Sq Ft Home
- 1-Story Property
- Vaulted Ceiling
- Skylights
- Gas Fireplace
- Insulated Windows
- Washer and Dryer
Kitchen
- Stove
- Microwave
- Dishwasher
- Disposal
Bedrooms and Bathrooms
- 3 Main Level Bedrooms
- Walk-In Closet
- Bathroom on Main Level
- 2 Full Bathrooms
- Soaking Tub
Parking
- 2 Car Garage
- Common or Shared Parking
Location
- Unit is on the top floor
- Property is near public transit
Schools
- John Hay Elementary School
- Mc Clure Mid Middle School
- Lincoln High School
Additional Features
- Balcony
- Cable TV Available
Listing and Financial Details
- Assessor Parcel Number 5603950060
Community Details
Overview
- Queen Anne Subdivision
Pet Policy
- Dogs and Cats Allowed
Map
Source: Northwest Multiple Listing Service (NWMLS)
MLS Number: 2382948
APN: 560395-0060
- 220 W Olympic Place Unit 309
- 275 W Roy St Unit 415
- 275 W Roy St Unit 114
- 275 W Roy St Unit 212
- 275 W Roy St Unit 216
- 275 W Roy St Unit 414
- 275 W Roy St Unit 104
- 275 W Roy St Unit 109
- 912 3rd Ave W Unit 303
- 912 3rd Ave W Unit 501
- 919 2nd Ave W Unit 305
- 919 2nd Ave W Unit 601
- 924 3rd Ave W
- 215 W Kinnear Place
- 321 W Olympic Place Unit A
- 223 W Kinnear Place
- 330 W Roy St Unit 302
- 327 W Olympic Place Unit D
- 626 4th Ave W Unit 104
- 626 4th Ave W Unit 202







