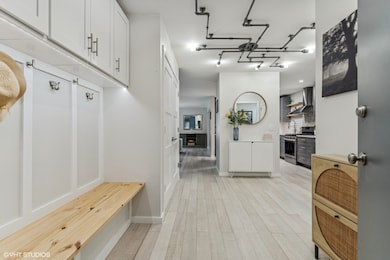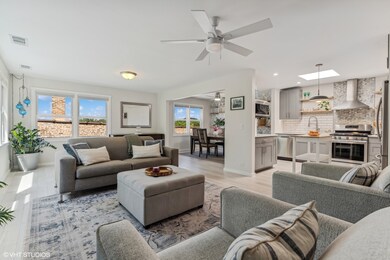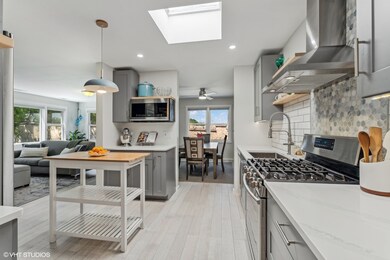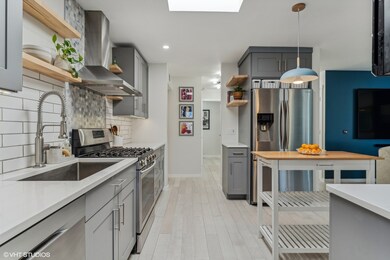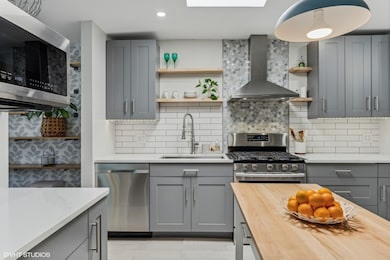719 Dobson St Unit 502 Evanston, IL 60202
Howard Street NeighborhoodHighlights
- Penthouse
- Open Floorplan
- Lock-and-Leave Community
- Evanston Township High School Rated A+
- Landscaped Professionally
- 2-minute walk to Brummel Park
About This Home
Welcome to your dream home! This stunning 2BD/1.5BA top-floor condo in a mid-rise elevator building in Evanston offers a large open concept floor plan, flooded with natural light and treetop views. Recently renovated with no expense spared, the kitchen features Samsung appliances, sleek gray cabinets, white quartz countertops, an island, and a skylight. Beautiful light gray wood floors flow throughout the unit. Separate living and dining room. Foyer with built-in storage. The spacious bedrooms include a primary room that easily fits a king-size bed with ample additional space. Full bath features a walk in rain shower, custom vanity, and backlit mirror. Enjoy the convenience of in-unit stacked washer and dryer, a large pantry, central heat/AC, additional storage, and exterior parking. Experience luxury living at its finest in this immaculate residence. First showings Thursday 7/25
Condo Details
Home Type
- Condominium
Est. Annual Taxes
- $3,062
Year Built
- Built in 1965
Lot Details
- Landscaped Professionally
Home Design
- Penthouse
- Brick Exterior Construction
Interior Spaces
- Open Floorplan
- Historic or Period Millwork
- Ceiling Fan
- Skylights
- Window Screens
- Entrance Foyer
- Family Room
- Living Room
- Formal Dining Room
- Storage
- Wood Flooring
Kitchen
- Gas Cooktop
- Microwave
- Dishwasher
- Stainless Steel Appliances
Bedrooms and Bathrooms
- 2 Bedrooms
- 2 Potential Bedrooms
- No Tub in Bathroom
Laundry
- Laundry Room
- Dryer
- Washer
Parking
- 1 Parking Space
- Parking Included in Price
- Assigned Parking
Schools
- Evanston Twp High School
Utilities
- Central Air
- Heating System Uses Natural Gas
- Lake Michigan Water
- Cable TV Available
Listing and Financial Details
- Property Available on 8/10/25
- Rent includes water, parking, scavenger, exterior maintenance, lawn care, storage lockers, snow removal
Community Details
Overview
- 14 Units
- Anne Neumann Association, Phone Number (847) 998-0404
- Mid-Rise Condominium
- Property managed by NS Management
- Lock-and-Leave Community
- 5-Story Property
Amenities
- Common Area
- Coin Laundry
- Community Storage Space
- Elevator
Pet Policy
- Limit on the number of pets
- Pet Size Limit
Security
- Resident Manager or Management On Site
Map
Source: Midwest Real Estate Data (MRED)
MLS Number: 12400747
APN: 11-30-121-036-1013
- 803 Brummel St
- 814 Dobson St Unit 8143
- 132 Clyde Ave Unit 1321
- 719 Mulford St Unit 2F
- 7513 N Winchester Ave Unit 1
- 7433 N Damen Ave
- 200 Ridge Ave Unit 2C
- 318 Custer Ave
- 7540 N Ridge Blvd Unit 5D
- 250 Ridge Ave Unit 4L
- 1950 W Fargo Ave
- 2035 W Fargo Ave Unit 3
- 1791 W Howard St Unit 209
- 1791 W Howard St Unit 204
- 7409 N Seeley Ave Unit 2B
- 1102 Brummel St
- 7360 N Damen Ave Unit 1S
- 336 Ridge Ave Unit 1
- 7363 N Damen Ave Unit 302
- 342 Ridge Ave Unit 3
- 138 Custer Ave Unit 1
- 726 Dobson St Unit 1
- 7530 N Seeley Ave Unit 106
- 7526 N Seeley Ave Unit 202
- 7526 N Seeley Ave Unit 201
- 7526 N Seeley Ave Unit 301
- 7528 N Seeley Ave
- 7528 N Seeley Ave
- 142 Clyde Ave Unit 2E
- 243 Custer Ave
- 7545 N Winchester Ave Unit 404
- 7545 N Winchester Ave Unit 401
- 7541 N Winchester Ave
- 7541 N Winchester Ave
- 7506 N Damen Ave Unit 3
- 2104 W Birchwood Ave Unit 8-2
- 2104 W Birchwood Ave Unit 12-3
- 824 Mulford St Unit 2E
- 1791 W Howard St Unit 504
- 7385 N Damen Ave Unit 2S

