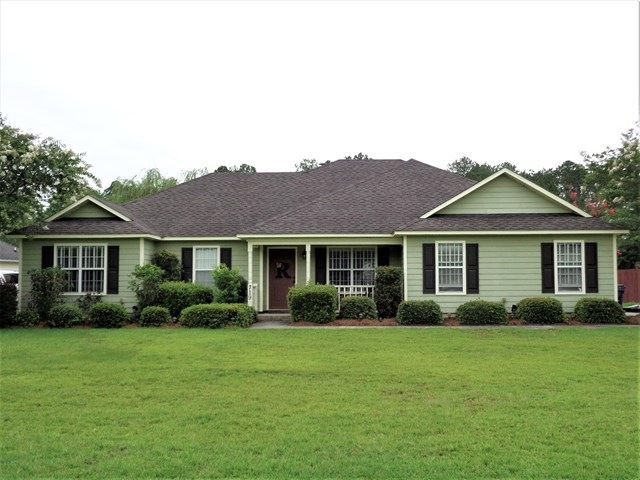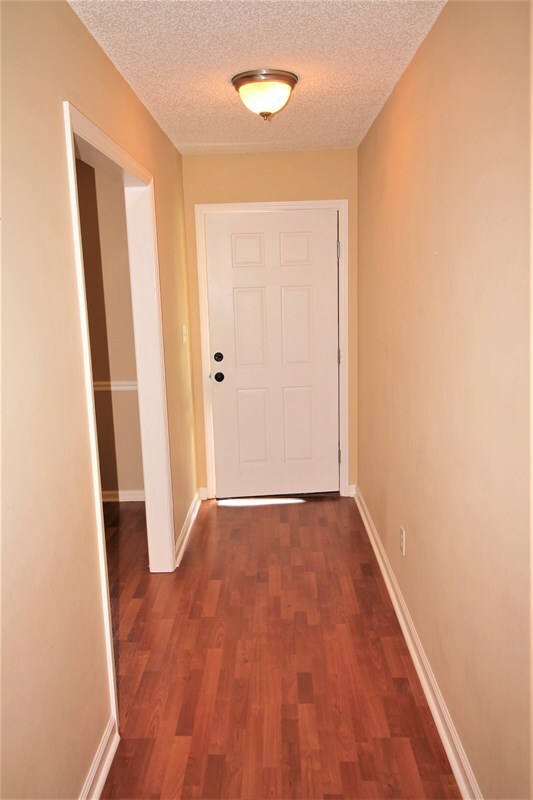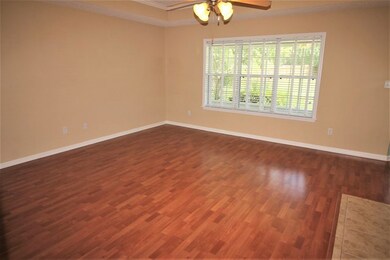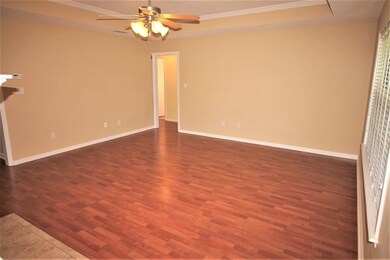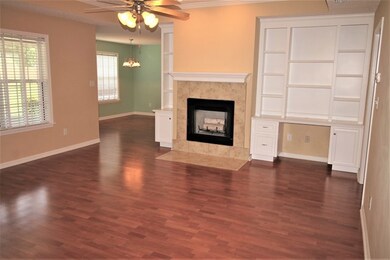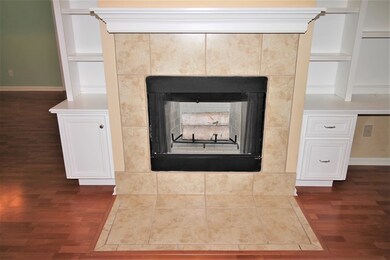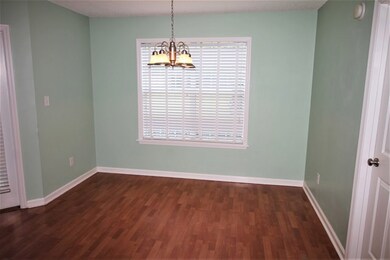
719 Edgewater Place Hahira, GA 31632
Estimated Value: $282,300 - $306,000
Highlights
- 0.48 Acre Lot
- Wood Flooring
- Covered patio or porch
- Hahira Elementary School Rated A
- No HOA
- Fireplace
About This Home
As of November 2017PRICED TO SELL!!!!! This 4 Bedroom , 2 Bath sit on half an acre and boasts of a large screened in back porch with lots of fenced in backyard. Inside you'll find plenty of space for everyone to include a formal dining room, breakfast room, large family room, large master suite with a trey ceiling and in the master bath, double sink vanity, garden tub and separate shower. You will absolutely love this family friendly neighborhood. Please make your appointment to view this beautiful home today. Please visit our virtual tour: www.mye-listings.com/etour.html/UB/Yes/TOURID/218463
Last Agent to Sell the Property
Scott & Satrina Plyler
Exit Realty In Touch Listed on: 06/22/2017
Last Buyer's Agent
Scott & Satrina Plyler
Exit Realty In Touch Listed on: 06/22/2017
Home Details
Home Type
- Single Family
Est. Annual Taxes
- $1,890
Year Built
- Built in 2003
Lot Details
- 0.48 Acre Lot
- Lot Dimensions are 117 x 215 x 77 x 222
- Fenced
- Sprinkler System
- Property is zoned R-15
Parking
- 2 Car Garage
- Garage Door Opener
Home Design
- Slab Foundation
- Architectural Shingle Roof
- Cement Siding
Interior Spaces
- 1,946 Sq Ft Home
- 1-Story Property
- Ceiling Fan
- Fireplace
- Double Pane Windows
- Blinds
- Termite Clearance
- Laundry Room
Kitchen
- Electric Range
- Microwave
- Dishwasher
- Disposal
Flooring
- Wood
- Carpet
- Tile
Bedrooms and Bathrooms
- 4 Bedrooms
- 2 Full Bathrooms
Outdoor Features
- Covered patio or porch
Utilities
- Cooling Available
- Heating Available
- Cable TV Available
Community Details
- No Home Owners Association
- Edgewater Subdivision
Listing and Financial Details
- Assessor Parcel Number 0047 096
Ownership History
Purchase Details
Home Financials for this Owner
Home Financials are based on the most recent Mortgage that was taken out on this home.Purchase Details
Purchase Details
Purchase Details
Purchase Details
Similar Homes in Hahira, GA
Home Values in the Area
Average Home Value in this Area
Purchase History
| Date | Buyer | Sale Price | Title Company |
|---|---|---|---|
| Ellington Cynthia G | $170,000 | -- | |
| Raker Ted | $160,000 | -- | |
| Raker Rodney A | $149,000 | -- | |
| Nelco Inc | $25,500 | -- | |
| Borders & Holt Investments Llc | -- | -- |
Mortgage History
| Date | Status | Borrower | Loan Amount |
|---|---|---|---|
| Previous Owner | Raker Rodney A | $112,500 | |
| Previous Owner | Raker Rodney A | $27,800 |
Property History
| Date | Event | Price | Change | Sq Ft Price |
|---|---|---|---|---|
| 11/02/2017 11/02/17 | Sold | $170,000 | -3.9% | $87 / Sq Ft |
| 06/22/2017 06/22/17 | Pending | -- | -- | -- |
| 06/22/2017 06/22/17 | For Sale | $176,900 | -- | $91 / Sq Ft |
Tax History Compared to Growth
Tax History
| Year | Tax Paid | Tax Assessment Tax Assessment Total Assessment is a certain percentage of the fair market value that is determined by local assessors to be the total taxable value of land and additions on the property. | Land | Improvement |
|---|---|---|---|---|
| 2024 | $2,328 | $96,542 | $10,200 | $86,342 |
| 2023 | $2,328 | $96,542 | $10,200 | $86,342 |
| 2022 | $1,768 | $64,958 | $10,200 | $54,758 |
| 2021 | $1,771 | $64,958 | $10,200 | $54,758 |
| 2020 | $1,795 | $64,958 | $10,200 | $54,758 |
| 2019 | $1,810 | $64,958 | $10,200 | $54,758 |
| 2018 | $1,826 | $64,958 | $10,200 | $54,758 |
| 2017 | $1,963 | $64,958 | $10,200 | $54,758 |
| 2016 | $1,890 | $62,600 | $10,200 | $52,400 |
| 2015 | -- | $62,600 | $10,200 | $52,400 |
| 2014 | $1,855 | $62,600 | $10,200 | $52,400 |
Agents Affiliated with this Home
-
S
Seller's Agent in 2017
Scott & Satrina Plyler
Exit Realty In Touch
-
C
Buyer Co-Listing Agent in 2017
Constance Michelle Pitchford
Joyner Realty
Map
Source: South Georgia MLS
MLS Number: 110828
APN: 0047-096
- 5249 Coppage Rd
- 5978 Coppage Rd
- 604 E Lawson St
- 502 E Main St
- 600 Katherine Ln
- 410 Claudia Dr
- 4146 Georgia 122
- 3105 Derbyshire Ln
- 3101 Derbyshire Ln
- 3100 Derbyshire Ln
- 215 E Main St
- 3109 Derbyshire Ln
- 3112 Derbyshire Ln
- 614 Katherine Ln
- 218 Bluebird Cove
- 165 Audrey Ln
- 156 Floyd McNeal Dr
- 148 Audrey Ln
- 144 Audrey Ln
- 168 Audrey Ln
- 719 Edgewater Place
- 725 Edgewater Place
- 713 Edgewater Place
- 0 Edgewater Place Unit 7090618
- 0 Edgewater Place
- 731 Edgewater Place
- 707 Edgewater Place
- 805 Lemaka Dr
- 721 Lemaka Dr
- 712 Edgewater Place
- 718 Edgewater Place
- 809 Lemaka Dr
- 724 Edgewater Place
- 730 Edgewater Place
- 701 Edgewater Place
- 700 Edgewater Place
- 737 Edgewater Place
- 738 Edgewater Place
- 813 Lemaka Dr
- 234 N Hagan Bridge Rd
