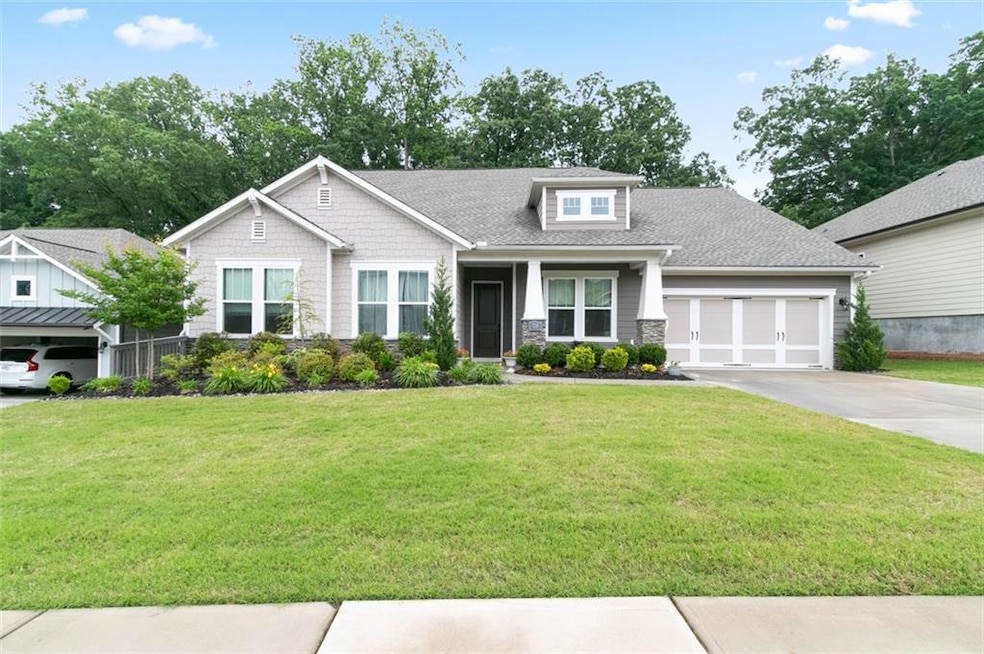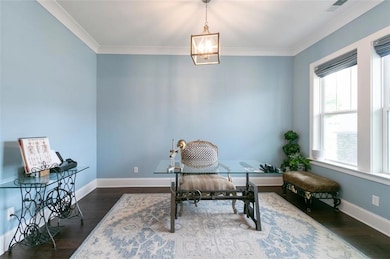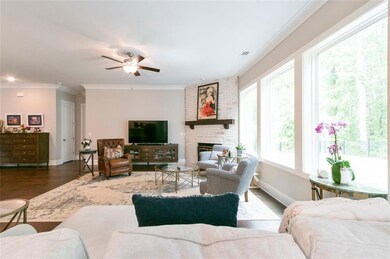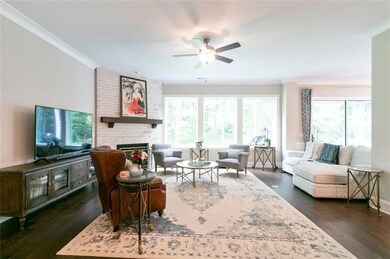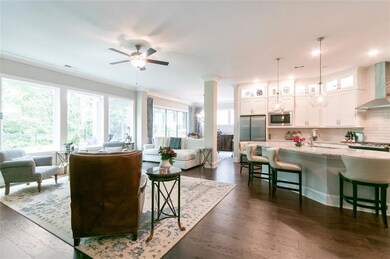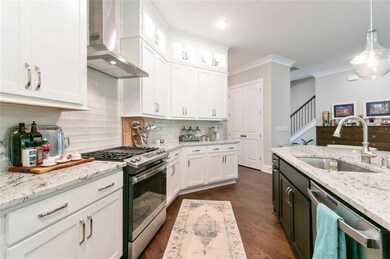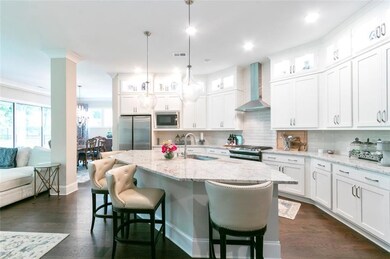Welcome to 719 Elizabeth Trail!Located on a premium lot with picturesque views of a neighboring horse farm, this exceptional ranch home features the highly sought-after 4-bedroom floorplan—rarely available in the desirable active adult community of Heritage at Towne Lake.Impeccably maintained and nearly new, this move-in-ready gem offers effortless one-level living with thoughtful upgrades throughout, including soaring 10-foot ceilings, 8-foot doors, and zero-step entryways for ultimate accessibility.The heart of the home is a stunning, open-concept kitchen designed to impress, featuring a large quartz island with seating, gas range with vent hood, microwave, dishwasher, and refrigerator—all in a neutral palette perfect for any style. The light-filled living and dining spaces flow seamlessly, anchored by a cozy fireplace and leading out to a screened-in, covered porch with ceiling fans—ideal for relaxing or entertaining while enjoying the peaceful, fenced backyard.Retreat to the spacious owner’s suite, complete with a luxurious ensuite bath boasting an upgraded tile walk-in shower, dual vanities, and an expansive walk-in closet. Two additional bedrooms share a well-appointed hall bath, while a versatile flex room near the entrance is perfect for a home office or reading nook.Additional highlights include a drop zone off the garage with a stylish butler’s pantry, a laundry room with washer and dryer included, fresh interior paint, professional hardwood floor refinishing, and beautiful plantation shutters throughout.Enjoy resort-style amenities just steps from your door, including a clubhouse with pool, pickleball courts, fitness center, and community garden. All this, just minutes from downtown Woodstock, shopping, dining, and convenient access to I-575.Don't miss this rare opportunity—your dream home is waiting at 719 Elizabeth Trail!

