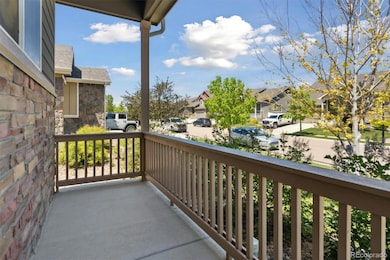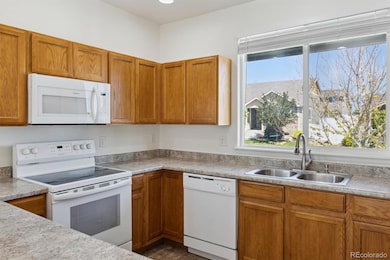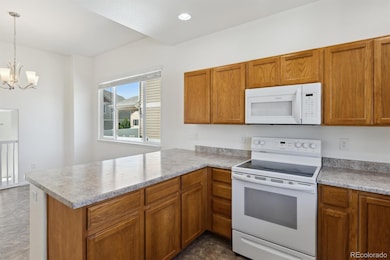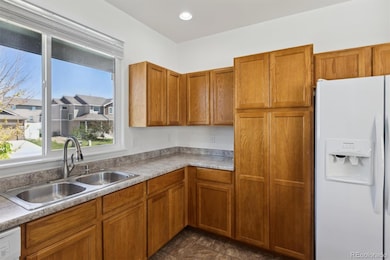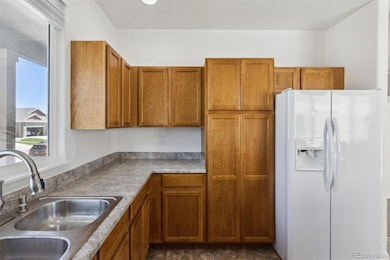
719 Elk Mountain Dr Severance, CO 80550
Estimated payment $2,846/month
Highlights
- No HOA
- 2 Car Attached Garage
- Laundry Room
- Front Porch
- Living Room
- Forced Air Heating and Cooling System
About This Home
Welcome to your new home in the heart of the Overlook neighborhood! This charming 4-bedroom, 2.5-bath residence boasts brand new carpet and fresh paint throughout, creating a warm and inviting atmosphere you’ll love coming back to. Soaring vaulted ceilings and an open floor plan fill the space with natural light, making it ideal for both everyday living and entertaining guests. The kitchen is bright and inviting, featuring ample cabinetry, generous countertops, and a spacious dining area that flows seamlessly between the spaces. Downstairs, the living room opens through sliding doors to a large backyard — perfect for relaxing, playing, or hosting gatherings. The convenient lower-level laundry room offers plenty of folding space to keep household tasks organized. Upstairs, all four bedrooms are bathed in natural light. The tranquil primary suite includes dual sinks, a soaking tub for unwinding, and a spacious walk-in closet. Plus, the unfinished basement awaits your creativity — whether you envision a cozy media room, a play area, or additional storage. This home radiates comfort and charm, ready for anyone looking for a move-in ready gem! To see this floorplan staged, check out 727 Elk Mountain Dr!
Listing Agent
Colorado Home Realty Brokerage Email: tori@coloradohomerealty.com,720-933-3456 License #40044117 Listed on: 06/06/2025

Co-Listing Agent
Colorado Home Realty Brokerage Email: tori@coloradohomerealty.com,720-933-3456 License #00238741
Open House Schedule
-
Saturday, July 26, 202510:00 am to 12:00 pm7/26/2025 10:00:00 AM +00:007/26/2025 12:00:00 PM +00:00Add to Calendar
Home Details
Home Type
- Single Family
Est. Annual Taxes
- $4,763
Year Built
- Built in 2018 | Remodeled
Lot Details
- 6,209 Sq Ft Lot
- North Facing Home
- Property is Fully Fenced
Parking
- 2 Car Attached Garage
Home Design
- Slab Foundation
- Frame Construction
- Composition Roof
Interior Spaces
- 2-Story Property
- Living Room
- Dining Room
- Partial Basement
- Laundry Room
Kitchen
- Range
- Microwave
- Dishwasher
- Disposal
Flooring
- Carpet
- Vinyl
Bedrooms and Bathrooms
- 4 Bedrooms
Outdoor Features
- Front Porch
Schools
- Range View Elementary School
- Severance Middle School
- Windsor High School
Utilities
- Forced Air Heating and Cooling System
- Heating System Uses Natural Gas
- Natural Gas Connected
Community Details
- No Home Owners Association
- Built by Journey Homes, LLC
- Overlook Subdivision
Listing and Financial Details
- Assessor Parcel Number R8949396
Map
Home Values in the Area
Average Home Value in this Area
Tax History
| Year | Tax Paid | Tax Assessment Tax Assessment Total Assessment is a certain percentage of the fair market value that is determined by local assessors to be the total taxable value of land and additions on the property. | Land | Improvement |
|---|---|---|---|---|
| 2025 | $4,763 | $27,190 | $6,380 | $20,810 |
| 2024 | $4,763 | $27,190 | $6,380 | $20,810 |
| 2023 | $4,546 | $31,680 | $7,100 | $24,580 |
| 2022 | $3,771 | $22,610 | $5,700 | $16,910 |
| 2021 | $3,613 | $23,250 | $5,860 | $17,390 |
| 2020 | $3,440 | $22,380 | $5,010 | $17,370 |
| 2019 | $3,423 | $22,380 | $5,010 | $17,370 |
| 2018 | $771 | $4,900 | $4,900 | $0 |
| 2017 | $12 | $0 | $0 | $0 |
Property History
| Date | Event | Price | Change | Sq Ft Price |
|---|---|---|---|---|
| 07/18/2025 07/18/25 | Price Changed | $442,500 | -1.7% | $247 / Sq Ft |
| 06/06/2025 06/06/25 | For Sale | $450,000 | -- | $251 / Sq Ft |
Purchase History
| Date | Type | Sale Price | Title Company |
|---|---|---|---|
| Special Warranty Deed | -- | -- | |
| Special Warranty Deed | $312,850 | Heritage Title Co |
Mortgage History
| Date | Status | Loan Amount | Loan Type |
|---|---|---|---|
| Previous Owner | $252,200 | New Conventional | |
| Previous Owner | $250,280 | New Conventional |
Similar Homes in Severance, CO
Source: REcolorado®
MLS Number: 7623591
APN: R8949396
- 727 Elk Mountain Dr
- 452 Mt Sherman Ave
- 381 Mt Bross Ave
- 368 Mt Bross Ave
- 1062 Mt Columbia Dr
- 273 Mt Harvard Ave
- 740 Elk Mountain Dr
- 861 Sunlight Peak Dr
- 710 Mt Evans Ave
- 711 Mt Evans Ave
- 973 Mt Andrew Dr
- 937 Milner Pass Rd
- 935 Milner Pass Rd
- 858 Forest Canyon Rd
- 963 Milner Pass Rd
- 807 Mount Sneffels Ave
- 1039 Odessa Lake Rd
- 1031 Odessa Lake Rd
- 1027 Odessa Lake Rd
- 1023 Odessa Lake Rd
- 500 Broadview Dr
- 965 Mouflon Dr
- 855 Maplebrook Dr
- 983 Rustling St
- 226 E Chestnut St
- 381 Buffalo Dr
- 219 Chestnut St
- 601 Chestnut St
- 4511 Longmead Dr
- 1864 Ruddlesway Dr
- 6898 Autumn Leaf Dr
- 4832 River Roads Dr
- 4824 River Roads Dr
- 5307 Alberta Falls St
- 6175 Mckinnon Ct
- 6109 Zebulon Place
- 500 Apex Dr
- 2179 Sky End Dr
- 2142 Grain Bin Dr
- 1905 Rolling Wind Dr


