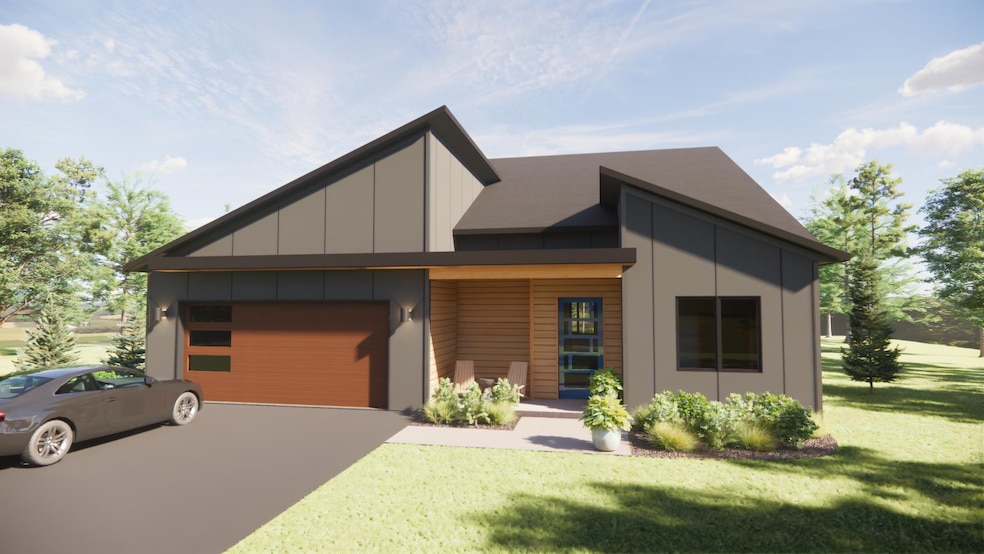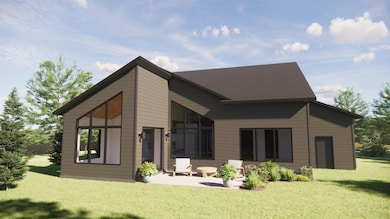
719 Ensconced Way Chaska, MN 55318
Estimated payment $5,209/month
Highlights
- No HOA
- Double Oven
- The kitchen features windows
- Carver Elementary School Rated A-
- Stainless Steel Appliances
- 3 Car Attached Garage
About This Home
Welcome to the Buckeye. Discover the perfect blend of convenience and luxury in this stunning Mid Century Modern single-level slab on grade home in Ensconced Woods. A true one level design that offers zero barrier (no steps) at entry and exits, wide doorways, roll-in shower and even a storm-rated room for safety. Custom cabinetry, wood beams, tall doors, and a 4-season porch/sunroom. Quality Built with Marvin Windows, 50-year siding and all high end building materials you would expect in a custom home. Too many features to list! Garage is Tandem but a full 3 Car Garage Front Elevation is an option. With a few lots still available, you can custom build your dream home to your exact specifications. Build on your lot or ours—fully custom options are available. Contact Sales Representative for Model Homes to walk thru.
Home Details
Home Type
- Single Family
Est. Annual Taxes
- $3,796
Year Built
- Built in 2025
Lot Details
- Lot Dimensions are 65x145x93x212
- Few Trees
Parking
- 3 Car Attached Garage
- Tandem Garage
Home Design
- Frame Construction
Interior Spaces
- 2,103 Sq Ft Home
- 1-Story Property
- Electric Fireplace
- Family Room with Fireplace
- Combination Kitchen and Dining Room
Kitchen
- Breakfast Bar
- Double Oven
- Cooktop
- Microwave
- Dishwasher
- Stainless Steel Appliances
- The kitchen features windows
Bedrooms and Bathrooms
- 3 Bedrooms
Laundry
- Laundry on main level
- Washer and Dryer Hookup
Utilities
- Forced Air Heating and Cooling System
- Vented Exhaust Fan
- 200+ Amp Service
Additional Features
- Accessible Pathway
- Air Exchanger
- Patio
Community Details
- No Home Owners Association
- Built by JOHNSON REILAND BUILDERS & REMODELERS INC
- Ensconced Woods Community
- Ensconced Woods Subdivision
Listing and Financial Details
- Assessor Parcel Number 300440110
Matterport 3D Tour
Map
Home Values in the Area
Average Home Value in this Area
Tax History
| Year | Tax Paid | Tax Assessment Tax Assessment Total Assessment is a certain percentage of the fair market value that is determined by local assessors to be the total taxable value of land and additions on the property. | Land | Improvement |
|---|---|---|---|---|
| 2025 | $7,592 | $175,000 | $175,000 | $0 |
| 2024 | $6,408 | $175,000 | $175,000 | $0 |
| 2023 | $6,284 | $125,000 | $125,000 | $0 |
Property History
| Date | Event | Price | List to Sale | Price per Sq Ft |
|---|---|---|---|---|
| 07/15/2025 07/15/25 | For Sale | $949,900 | -- | $452 / Sq Ft |
Purchase History
| Date | Type | Sale Price | Title Company |
|---|---|---|---|
| Warranty Deed | $215,000 | Land Title |
Mortgage History
| Date | Status | Loan Amount | Loan Type |
|---|---|---|---|
| Open | $956,250 | Construction |
About the Listing Agent

Licensed for over 25 Years, I have enjoyed helping hundreds of families buy and sell homes. Working with my clients and their referrals is what I love to do and I am always looking out for my client's best interests, whether its while we are looking at properties, negotiating an offer, or marketing their home for sale.
Ryan's Other Listings
Source: NorthstarMLS
MLS Number: 6737966
APN: 30.0440110
- 707 Ensconced Way
- 755 Ensconced Way
- 749 Ensconced Way
- 759 Ensconced Way
- 730 Ensconced Way
- 762 Ensconced Way
- 738 Ensconced Way
- 734 Ensconced Way
- 3866 Founders Path
- 705 Ensconced Way
- 3771 Brookside Dr
- 3863 Founders Path
- 3753 Brookside Dr
- 3759 Brookside Dr
- 3780 Brookside Dr
- 3784 Brookside Dr
- 3776 Brookside Dr
- 3749 Brookside Dr
- 887 Laurel Ct
- 3766 Brookside Dr
- 630 W 1st St
- 630 W 1st St
- 800-816 N Walnut Place
- 123 N Walnut St Unit 6
- 1760 Mount Hope Rd
- 133-135 Crosstown Blvd
- 1045 Yellow Brick Rd
- 1935 Mulberry Ln
- 325 Engler Blvd
- 1212-1212 Crosstown Blvd
- 1908 Shamrock Place
- 1122 Crystal Place W
- 1591 Hartwell Dr
- 16 Thomas Ln
- 1170 Stoughton Ave
- 112010 Faber Ln
- 2915 Clover Ridge Dr
- 3200 Clover Ridge Dr
- 1600 Clover Ridge
- 5380 Robinwood Ct
Ask me questions while you tour the home.



