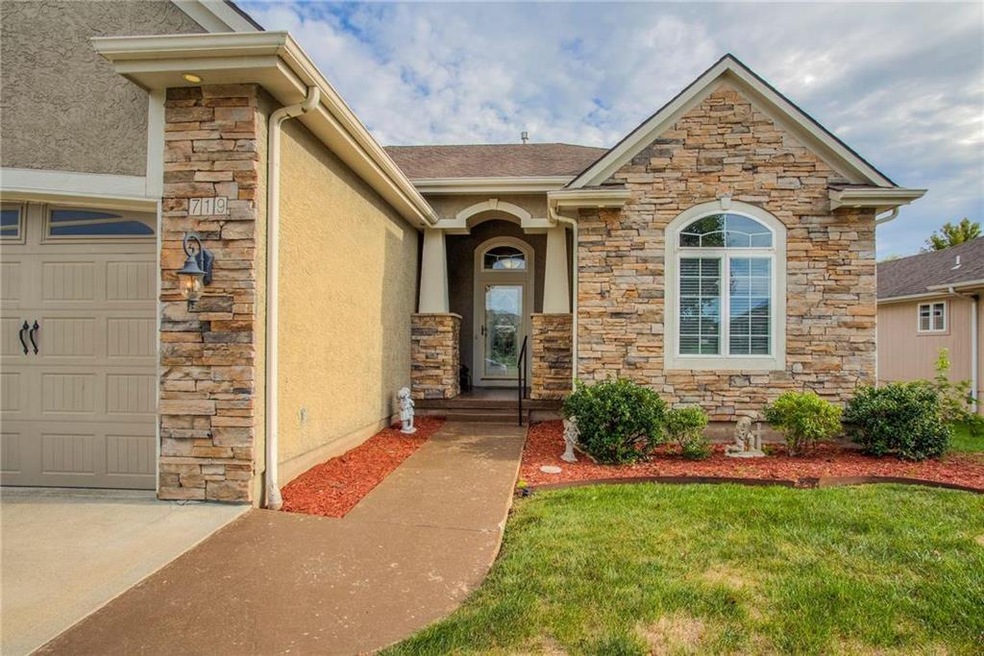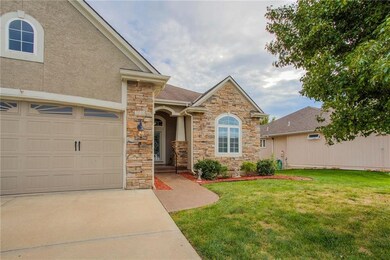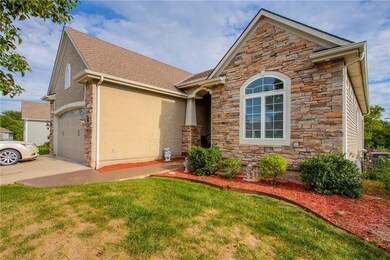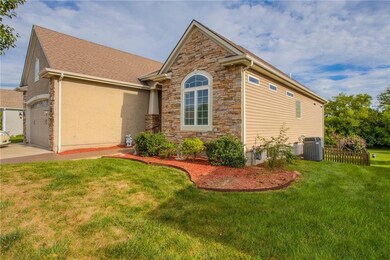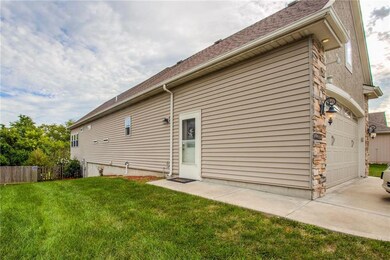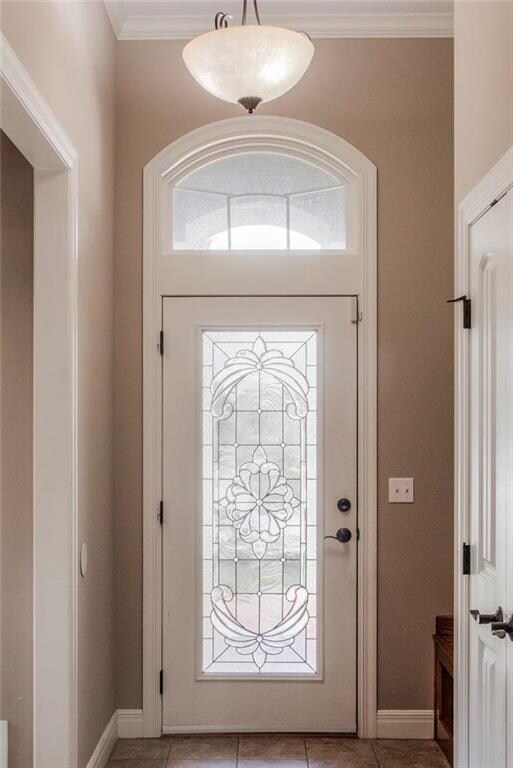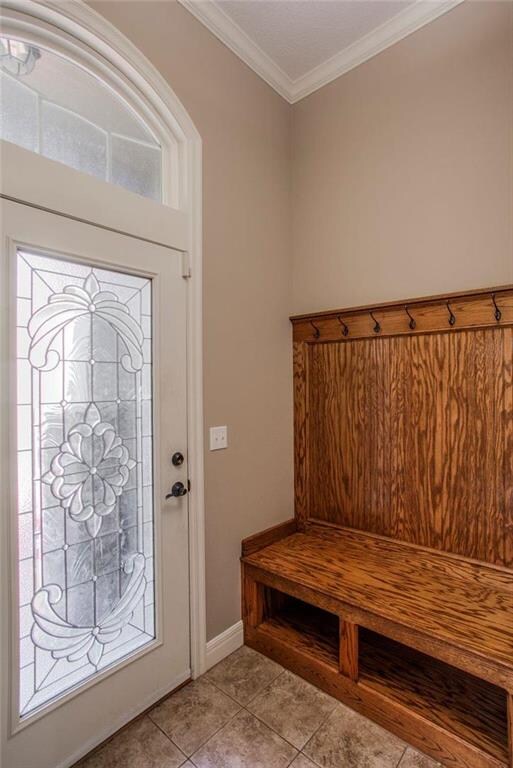
719 Indian Grass Way Raymore, MO 64083
Estimated Value: $411,000 - $444,000
Highlights
- Vaulted Ceiling
- Wood Flooring
- Whirlpool Bathtub
- Traditional Architecture
- Main Floor Primary Bedroom
- Sun or Florida Room
About This Home
As of December 2020Beautiful well maintained home in the sought after Good Ranch subdivision! New carpet, paint, water heater, sump pump, and more. Open floor plan, vaulted ceilings, best of both worlds with tile and hardwood, plus carpets in the bedrooms. Master bedroom and bathroom are sure to impress with whirlpool tub, big walk-in closet, and separate shower complete with 2 shower heads! Sun room off the kitchen, laundry on main level, with a loaded kitchen complete with pantry with pull out drawers, island, granite counters. Lower level family room fully finished with loads of storage space and walks out to large patio. BONUS - 2nd kitchen in Lower Level! Two bedrooms upstairs and two more down. 36" handicapped accessible doors. Lots of storage in the garages. Yard has sprinkler system. Backyard has a wood fence.
Last Agent to Sell the Property
Keller Williams Southland License #WP-1670997 Listed on: 08/11/2020

Home Details
Home Type
- Single Family
Est. Annual Taxes
- $3,710
Year Built
- Built in 2006
Lot Details
- 9,212 Sq Ft Lot
- Wood Fence
- Level Lot
HOA Fees
- $80 Monthly HOA Fees
Parking
- 2 Car Attached Garage
- Front Facing Garage
- Garage Door Opener
Home Design
- Traditional Architecture
- Composition Roof
- Vinyl Siding
Interior Spaces
- Wet Bar: Ceramic Tiles, Laminate Counters, Pantry, All Carpet, Ceiling Fan(s), Built-in Features, Shower Only, Cathedral/Vaulted Ceiling, Walk-In Closet(s), Whirlpool Tub, Fireplace, Hardwood, Granite Counters, Kitchen Island
- Central Vacuum
- Built-In Features: Ceramic Tiles, Laminate Counters, Pantry, All Carpet, Ceiling Fan(s), Built-in Features, Shower Only, Cathedral/Vaulted Ceiling, Walk-In Closet(s), Whirlpool Tub, Fireplace, Hardwood, Granite Counters, Kitchen Island
- Vaulted Ceiling
- Ceiling Fan: Ceramic Tiles, Laminate Counters, Pantry, All Carpet, Ceiling Fan(s), Built-in Features, Shower Only, Cathedral/Vaulted Ceiling, Walk-In Closet(s), Whirlpool Tub, Fireplace, Hardwood, Granite Counters, Kitchen Island
- Skylights
- Shades
- Plantation Shutters
- Drapes & Rods
- Great Room with Fireplace
- Family Room
- Sun or Florida Room
- Home Security System
Kitchen
- Breakfast Room
- Gas Oven or Range
- Recirculated Exhaust Fan
- Dishwasher
- Kitchen Island
- Granite Countertops
- Laminate Countertops
- Disposal
Flooring
- Wood
- Wall to Wall Carpet
- Linoleum
- Laminate
- Stone
- Ceramic Tile
- Luxury Vinyl Plank Tile
- Luxury Vinyl Tile
Bedrooms and Bathrooms
- 4 Bedrooms
- Primary Bedroom on Main
- Cedar Closet: Ceramic Tiles, Laminate Counters, Pantry, All Carpet, Ceiling Fan(s), Built-in Features, Shower Only, Cathedral/Vaulted Ceiling, Walk-In Closet(s), Whirlpool Tub, Fireplace, Hardwood, Granite Counters, Kitchen Island
- Walk-In Closet: Ceramic Tiles, Laminate Counters, Pantry, All Carpet, Ceiling Fan(s), Built-in Features, Shower Only, Cathedral/Vaulted Ceiling, Walk-In Closet(s), Whirlpool Tub, Fireplace, Hardwood, Granite Counters, Kitchen Island
- Double Vanity
- Whirlpool Bathtub
- Bathtub with Shower
Laundry
- Laundry Room
- Laundry on main level
Finished Basement
- Walk-Out Basement
- Sump Pump
- Sub-Basement: Kitchen- 2nd, Enclosed Porch, Bedroom 3
- Bedroom in Basement
Schools
- Stonegate Elementary School
- Raymore-Peculiar High School
Utilities
- Cooling Available
- Forced Air Heating System
Additional Features
- Customized Wheelchair Accessible
- Enclosed patio or porch
- City Lot
Listing and Financial Details
- Assessor Parcel Number 8101177
Community Details
Overview
- Association fees include lawn maintenance, trash pick up
- Meadowood Of The Good Ranch Subdivision
- On-Site Maintenance
Security
- Building Fire Alarm
Ownership History
Purchase Details
Purchase Details
Home Financials for this Owner
Home Financials are based on the most recent Mortgage that was taken out on this home.Purchase Details
Purchase Details
Home Financials for this Owner
Home Financials are based on the most recent Mortgage that was taken out on this home.Purchase Details
Home Financials for this Owner
Home Financials are based on the most recent Mortgage that was taken out on this home.Purchase Details
Purchase Details
Purchase Details
Similar Homes in Raymore, MO
Home Values in the Area
Average Home Value in this Area
Purchase History
| Date | Buyer | Sale Price | Title Company |
|---|---|---|---|
| Parker Ronald T | -- | None Available | |
| Parker Donna | -- | Continental Title Company | |
| Dudley Lisa | -- | None Available | |
| Hill Shirley | -- | Cbkc Title & Escrow Llc | |
| Rice Carol S | -- | Height & Associates Land Tit | |
| Rice Carol S | -- | -- | |
| Marko Construction Inc | -- | -- | |
| Rice Carol | -- | -- |
Mortgage History
| Date | Status | Borrower | Loan Amount |
|---|---|---|---|
| Open | Parker Donna | $262,500 | |
| Previous Owner | Hill Shirley | $40,000 | |
| Previous Owner | Rice Carol S | $45,000 |
Property History
| Date | Event | Price | Change | Sq Ft Price |
|---|---|---|---|---|
| 12/07/2020 12/07/20 | Sold | -- | -- | -- |
| 10/14/2020 10/14/20 | Pending | -- | -- | -- |
| 10/07/2020 10/07/20 | Price Changed | $340,000 | -2.8% | $131 / Sq Ft |
| 09/23/2020 09/23/20 | Price Changed | $349,900 | -1.4% | $135 / Sq Ft |
| 08/25/2020 08/25/20 | Price Changed | $354,900 | -4.1% | $137 / Sq Ft |
| 08/19/2020 08/19/20 | For Sale | $369,900 | 0.0% | $143 / Sq Ft |
| 08/11/2020 08/11/20 | Off Market | -- | -- | -- |
| 08/11/2020 08/11/20 | For Sale | $369,900 | -1.4% | $143 / Sq Ft |
| 10/02/2015 10/02/15 | Sold | -- | -- | -- |
| 09/11/2015 09/11/15 | Pending | -- | -- | -- |
| 04/28/2015 04/28/15 | For Sale | $375,000 | -- | $145 / Sq Ft |
Tax History Compared to Growth
Tax History
| Year | Tax Paid | Tax Assessment Tax Assessment Total Assessment is a certain percentage of the fair market value that is determined by local assessors to be the total taxable value of land and additions on the property. | Land | Improvement |
|---|---|---|---|---|
| 2024 | $4,352 | $53,480 | $5,760 | $47,720 |
| 2023 | $4,346 | $53,480 | $5,760 | $47,720 |
| 2022 | $3,826 | $46,770 | $5,760 | $41,010 |
| 2021 | $3,827 | $46,770 | $5,760 | $41,010 |
| 2020 | $3,843 | $46,140 | $5,760 | $40,380 |
| 2019 | $3,710 | $46,140 | $5,760 | $40,380 |
| 2018 | $3,354 | $40,280 | $4,800 | $35,480 |
| 2017 | $3,020 | $40,280 | $4,800 | $35,480 |
| 2016 | $3,020 | $37,640 | $4,800 | $32,840 |
| 2015 | $3,022 | $37,640 | $4,800 | $32,840 |
| 2014 | $3,023 | $37,640 | $4,800 | $32,840 |
| 2013 | -- | $37,640 | $4,800 | $32,840 |
Agents Affiliated with this Home
-
Camille Anderson

Seller's Agent in 2020
Camille Anderson
Keller Williams Southland
(816) 738-4739
2 in this area
91 Total Sales
-
Sarah Robinett

Buyer's Agent in 2020
Sarah Robinett
EXP Realty LLC
(573) 692-4758
1 in this area
23 Total Sales
-
Mary Hendrickson

Seller's Agent in 2015
Mary Hendrickson
Coldwell Banker Regan Realtors
(816) 942-4560
1 in this area
28 Total Sales
-
Don Hendrickson

Seller Co-Listing Agent in 2015
Don Hendrickson
Coldwell Banker Regan Realtors
(816) 761-7777
1 in this area
16 Total Sales
-
J
Buyer's Agent in 2015
James Robert Lendman
Keller Williams Plaza Partners
Map
Source: Heartland MLS
MLS Number: 2224708
APN: 8101177
- 1809 Buffalo Grass Dr
- 1703 Rolling Rock Rd
- 1919 Prairie Grass Dr
- 1923 Meadowlark Dr
- 1530 Horseshoe Dr
- 1515 Fox Run Ln
- 506 Woodview Dr
- 408 Woodview Dr
- 505 Woodview Dr
- 300 Dean Ave
- 504 Woodview Dr
- 503 Woodview Dr
- 502 Woodview Dr
- 501 Woodview Dr
- 500 Woodview Dr
- 415 Woodview Dr
- 416 Woodview Dr
- 413 Woodview Dr
- 414 Woodview Dr
- 411 Woodview Dr
- 719 Indian Grass Way
- 717 Indian Grass Way
- 721 Indian Grass Way
- 723 Indian Grass Way
- 715 Indian Grass Way
- 716 Indian Grass Way
- 714 Indian Grass Way
- 725 Indian Grass Way
- 718 Indian Grass Way
- 712 Indian Grass Way
- 720 Indian Grass Way
- 727 Indian Grass Way
- 1801 Prairie Grass Dr
- 719 Fox Tail Ct
- 722 Indian Grass Way
- 1803 Prairie Grass Dr
- 813 Blue Grama Ct
- 724 Indian Grass Way
- 1805 Prairie Grass Dr
- 729 Indian Grass Way
