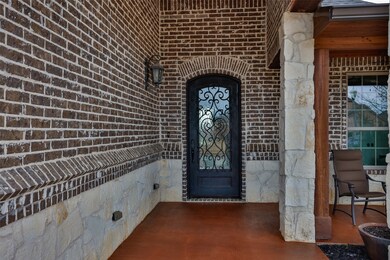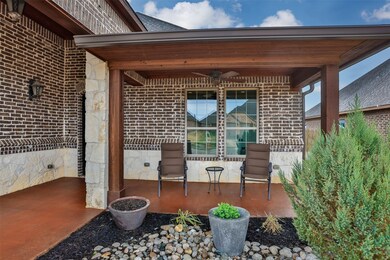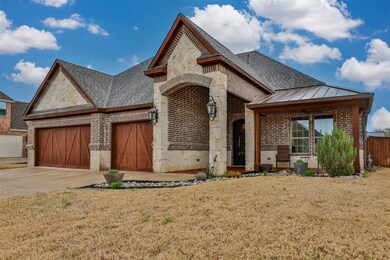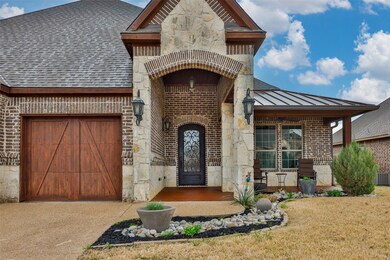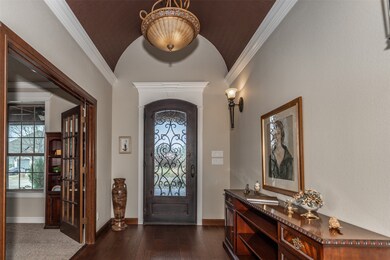
719 La Paloma Rd Sanger, TX 76266
Highlights
- Pool and Spa
- Deck
- Cathedral Ceiling
- Open Floorplan
- Wood Burning Stove
- Traditional Architecture
About This Home
As of May 2025In the Prestigious Ranger Creek Estates this masterfully custom home has all the finest finishes & features throughout! The open and well-considered floor plan boasts rich hardwood floors, cedar beams, cedar mantle, and custom trim throughout. The guest bedroom with full bath,double vanity, walk-in shower the private & spacious primary bedroom with luxurious bathtub, separate shower, separate vanities & large walk-in custom closet. This home is an entertainers dream with the spacious dining room, gourmet kitchen featuring large island, SS appliances, gas cooking, gorgeous lighted cabinets all open to the inviting living room featuring a cozy fireplace, hard wired surround stereo system, ceiling speakers, and a wall of windows boasting beautiful backyard pool views. The entertaining continues outdoors to the private pool sized backyard with covered patio, fire pit, pergola & luscious landscaping, backing up to beautiful view of greenbelt.... and this is to just name a few! Large floored attic, blown in insulation, solid cedar garage doors . This residence offers not just a home, but a lifestyle of unparalleled elegance and convenience!
Last Agent to Sell the Property
Strahan Realty Brokerage Phone: 469-693-4185 License #0347637 Listed on: 03/28/2025
Home Details
Home Type
- Single Family
Est. Annual Taxes
- $8,550
Year Built
- Built in 2015
Lot Details
- 8,059 Sq Ft Lot
- Property is Fully Fenced
- Wood Fence
- Landscaped
- No Backyard Grass
- Interior Lot
Parking
- 3 Car Attached Garage
- Parking Deck
- Front Facing Garage
- Garage Door Opener
- Driveway
Home Design
- Traditional Architecture
- Brick Exterior Construction
- Slab Foundation
- Composition Roof
Interior Spaces
- 2,379 Sq Ft Home
- 1-Story Property
- Open Floorplan
- Wired For Data
- Built-In Features
- Cathedral Ceiling
- Ceiling Fan
- Chandelier
- Wood Burning Stove
- Fireplace Features Masonry
- Gas Fireplace
- Family Room with Fireplace
- Fire and Smoke Detector
- Washer and Electric Dryer Hookup
Kitchen
- Eat-In Kitchen
- Double Oven
- Built-In Gas Range
- Microwave
- Ice Maker
- Dishwasher
- Kitchen Island
- Granite Countertops
- Disposal
Flooring
- Wood
- Tile
Bedrooms and Bathrooms
- 3 Bedrooms
- Walk-In Closet
- 3 Full Bathrooms
- Double Vanity
Pool
- Pool and Spa
- In Ground Pool
- Fence Around Pool
- Gunite Pool
- Pool Sweep
Outdoor Features
- Deck
- Covered patio or porch
- Outdoor Grill
- Rain Gutters
Schools
- Butterfield Elementary School
- Sanger High School
Utilities
- Central Heating and Cooling System
- Vented Exhaust Fan
- Gas Water Heater
- High Speed Internet
- Cable TV Available
Community Details
- Ranger Creek Estates Ph 2 Subdivision
Listing and Financial Details
- Legal Lot and Block 10 / F
- Assessor Parcel Number R274523
Ownership History
Purchase Details
Home Financials for this Owner
Home Financials are based on the most recent Mortgage that was taken out on this home.Purchase Details
Home Financials for this Owner
Home Financials are based on the most recent Mortgage that was taken out on this home.Purchase Details
Home Financials for this Owner
Home Financials are based on the most recent Mortgage that was taken out on this home.Similar Homes in Sanger, TX
Home Values in the Area
Average Home Value in this Area
Purchase History
| Date | Type | Sale Price | Title Company |
|---|---|---|---|
| Deed | -- | Freedom Title | |
| Vendors Lien | -- | Stc | |
| Warranty Deed | -- | Stewart |
Mortgage History
| Date | Status | Loan Amount | Loan Type |
|---|---|---|---|
| Open | $400,000 | New Conventional | |
| Previous Owner | $231,200 | Adjustable Rate Mortgage/ARM | |
| Previous Owner | $200,700 | Purchase Money Mortgage |
Property History
| Date | Event | Price | Change | Sq Ft Price |
|---|---|---|---|---|
| 05/02/2025 05/02/25 | Sold | -- | -- | -- |
| 03/29/2025 03/29/25 | Pending | -- | -- | -- |
| 03/28/2025 03/28/25 | For Sale | $495,000 | -- | $208 / Sq Ft |
Tax History Compared to Growth
Tax History
| Year | Tax Paid | Tax Assessment Tax Assessment Total Assessment is a certain percentage of the fair market value that is determined by local assessors to be the total taxable value of land and additions on the property. | Land | Improvement |
|---|---|---|---|---|
| 2024 | $8,550 | $423,071 | $0 | $0 |
| 2023 | $6,638 | $384,610 | $86,227 | $399,857 |
| 2022 | $7,754 | $349,645 | $68,198 | $335,827 |
| 2021 | $6,681 | $317,859 | $68,198 | $249,661 |
| 2020 | $7,041 | $318,200 | $68,198 | $250,002 |
| 2019 | $7,201 | $316,296 | $68,198 | $248,858 |
| 2018 | $6,582 | $287,542 | $68,198 | $249,645 |
| 2017 | $6,012 | $261,402 | $68,198 | $193,204 |
| 2016 | $5,640 | $130,332 | $68,198 | $62,134 |
| 2015 | $293 | $14,390 | $14,390 | $0 |
| 2014 | $293 | $12,591 | $12,591 | $0 |
| 2013 | -- | $12,591 | $12,591 | $0 |
Agents Affiliated with this Home
-
Lyn McKinney
L
Seller's Agent in 2025
Lyn McKinney
Strahan Realty
(940) 205-8442
6 in this area
24 Total Sales
-
Drew Hall
D
Buyer's Agent in 2025
Drew Hall
Hall Real Estate
(940) 284-4302
39 in this area
72 Total Sales
Map
Source: North Texas Real Estate Information Systems (NTREIS)
MLS Number: 20876769
APN: R274523
- 705 La Paloma Rd
- 702 La Paloma Rd
- 195 Creekside Dr
- 184 Creekside Dr
- 182 Creekside Dr
- 180 Creekside Dr
- 178 Creekside Dr
- 175 Creekside Dr
- 4 Covey Ln
- 6 Covey Ln
- 10 Covey Ln
- 103 Jackilu St
- 2 Pheasant Run
- 36 Heron Dr
- 3006 Cliffview Dr
- 138 Creekside Dr
- 942 First St
- 119 W Willow St
- 000 Railroad Ave
- 945 First St

