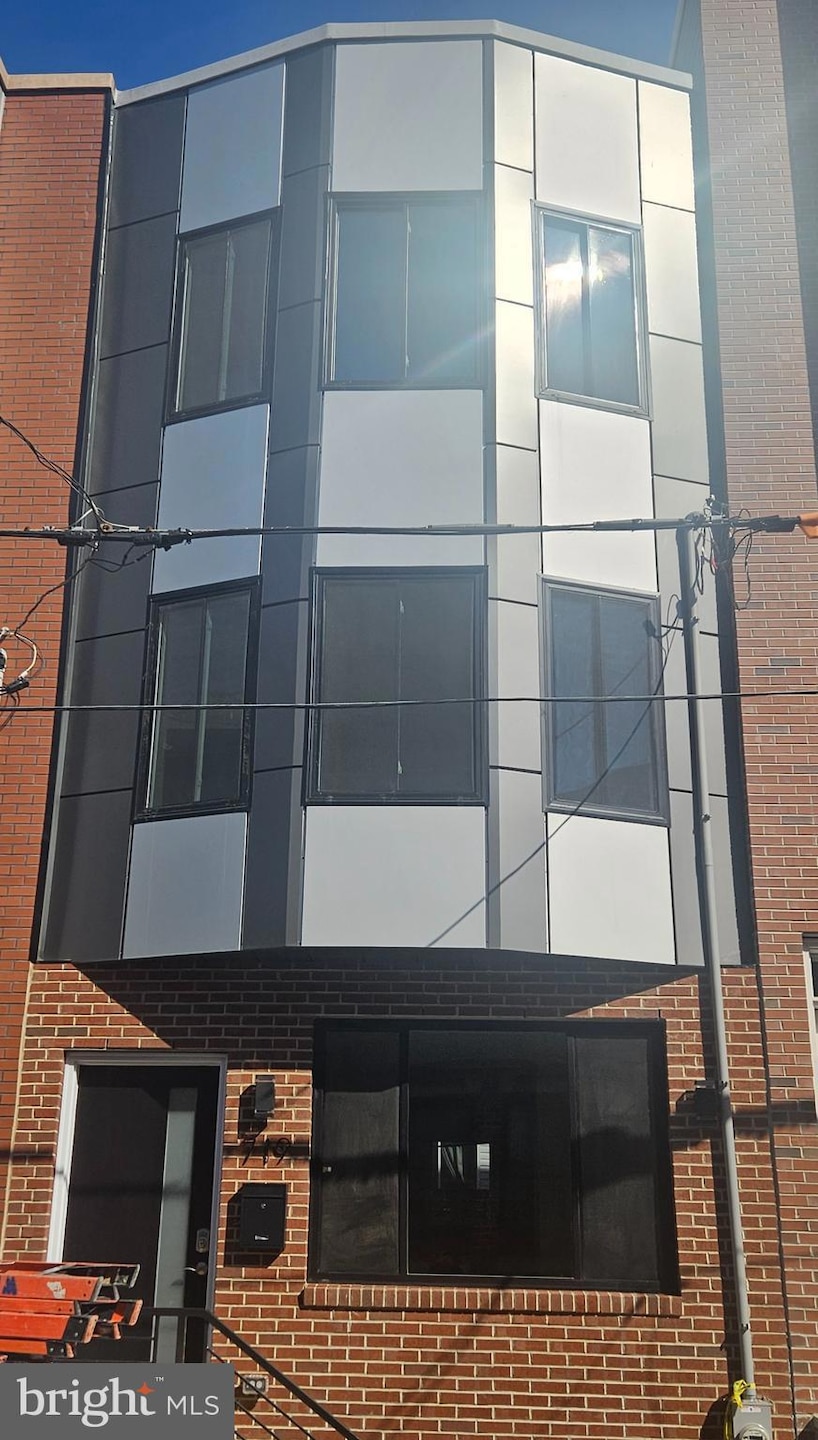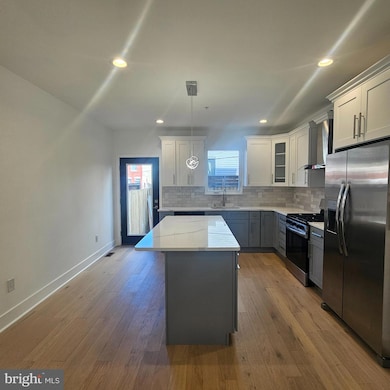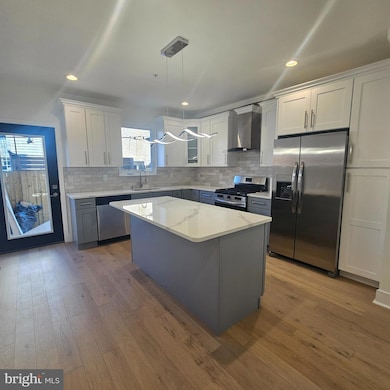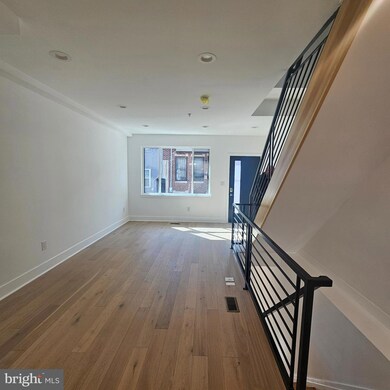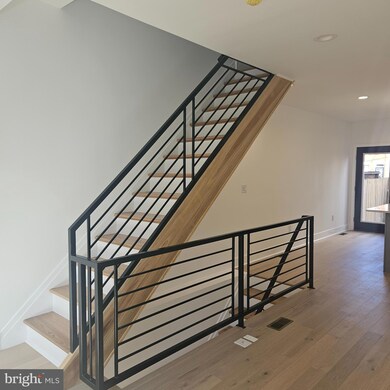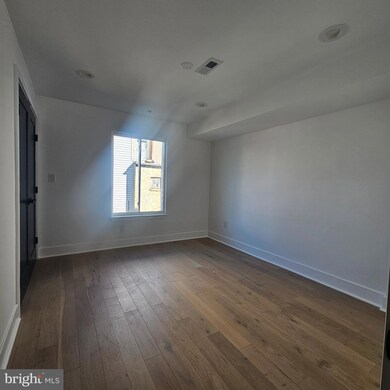
719 Mercy St Philadelphia, PA 19148
Greenwich NeighborhoodEstimated payment $2,856/month
Highlights
- New Construction
- Wood Flooring
- Living Room
- Straight Thru Architecture
- No HOA
- 2-minute walk to Ford Playground
About This Home
New construction!10 year Tax Abatement and 1-year builder warranty . Beautiful 4 bedrooms, 3 bath home, boasts high-quality finishes . Hardwood flooring, granite countertops, stainless steel appliances, custom metal railings, soaring ceilings, and more! The spacious first floor includes an open living and dining area with a massive kitchen complete with a breakfast bar, stainless steel appliances, granite counters, and substantial cabinet space. The second floor contains a dedicated laundry room, two large bedrooms, and a hall bathroom. The third floor is exclusively dedicated to the master suite and includes a massive walk-in closet, bathroom with a large shower. The fully finished basement includes an additional bedroom (4) with great closet space, a full bathroom. The fiberglass roof deck boasts a spectacular view of the city. And in addition to the roof deck, out back you will find a patio with enough space for entertaining and gardening. This home is truly one of a kind. Located in the charming East Passyunk with some of the best eateries in the city.
Townhouse Details
Home Type
- Townhome
Est. Annual Taxes
- $1,072
Year Built
- Built in 2025 | New Construction
Lot Details
- 644 Sq Ft Lot
- Lot Dimensions are 14.00 x 46.00
- Property is in excellent condition
Parking
- On-Street Parking
Home Design
- Straight Thru Architecture
- Concrete Perimeter Foundation
- Masonry
Interior Spaces
- 2,225 Sq Ft Home
- Property has 3 Levels
- Living Room
- Wood Flooring
- Finished Basement
Bedrooms and Bathrooms
- 4 Main Level Bedrooms
- En-Suite Primary Bedroom
- 3 Full Bathrooms
Utilities
- Forced Air Heating and Cooling System
- Natural Gas Water Heater
Community Details
- No Home Owners Association
- East Passyunk Crossing Subdivision
Listing and Financial Details
- Tax Lot 285
- Assessor Parcel Number 393044600
Map
Home Values in the Area
Average Home Value in this Area
Tax History
| Year | Tax Paid | Tax Assessment Tax Assessment Total Assessment is a certain percentage of the fair market value that is determined by local assessors to be the total taxable value of land and additions on the property. | Land | Improvement |
|---|---|---|---|---|
| 2025 | $915 | $76,600 | $76,600 | -- |
| 2024 | $915 | $76,600 | $76,600 | -- |
| 2023 | $915 | $65,400 | $65,400 | $0 |
| 2022 | $363 | $65,400 | $65,400 | $0 |
| 2021 | $2,867 | $0 | $0 | $0 |
| 2020 | $2,867 | $0 | $0 | $0 |
| 2019 | $2,646 | $0 | $0 | $0 |
| 2018 | $987 | $0 | $0 | $0 |
| 2017 | $987 | $0 | $0 | $0 |
| 2016 | $567 | $0 | $0 | $0 |
| 2015 | $708 | $0 | $0 | $0 |
| 2014 | -- | $82,800 | $9,596 | $73,204 |
| 2012 | -- | $4,896 | $1,258 | $3,638 |
Property History
| Date | Event | Price | Change | Sq Ft Price |
|---|---|---|---|---|
| 07/10/2025 07/10/25 | For Sale | $489,999 | -1.9% | -- |
| 06/27/2025 06/27/25 | Price Changed | $499,500 | 0.0% | $224 / Sq Ft |
| 06/25/2025 06/25/25 | Price Changed | $499,600 | 0.0% | $225 / Sq Ft |
| 06/19/2025 06/19/25 | Price Changed | $499,700 | 0.0% | $225 / Sq Ft |
| 06/17/2025 06/17/25 | Price Changed | $499,800 | 0.0% | $225 / Sq Ft |
| 06/12/2025 06/12/25 | Price Changed | $499,900 | -1.0% | $225 / Sq Ft |
| 06/11/2025 06/11/25 | Price Changed | $504,900 | 0.0% | $227 / Sq Ft |
| 06/05/2025 06/05/25 | Price Changed | $505,000 | -0.9% | $227 / Sq Ft |
| 06/02/2025 06/02/25 | Price Changed | $509,800 | 0.0% | $229 / Sq Ft |
| 05/27/2025 05/27/25 | Price Changed | $509,900 | 0.0% | $229 / Sq Ft |
| 05/22/2025 05/22/25 | Price Changed | $509,800 | 0.0% | $229 / Sq Ft |
| 05/17/2025 05/17/25 | Price Changed | $509,900 | 0.0% | $229 / Sq Ft |
| 05/14/2025 05/14/25 | Price Changed | $509,800 | 0.0% | $229 / Sq Ft |
| 05/11/2025 05/11/25 | Price Changed | $509,700 | 0.0% | $229 / Sq Ft |
| 05/05/2025 05/05/25 | Price Changed | $509,800 | 0.0% | $229 / Sq Ft |
| 04/29/2025 04/29/25 | Price Changed | $509,900 | -0.9% | $229 / Sq Ft |
| 04/26/2025 04/26/25 | Price Changed | $514,500 | +0.1% | $231 / Sq Ft |
| 04/21/2025 04/21/25 | Price Changed | $514,000 | 0.0% | $231 / Sq Ft |
| 04/18/2025 04/18/25 | Price Changed | $514,100 | 0.0% | $231 / Sq Ft |
| 04/15/2025 04/15/25 | Price Changed | $514,000 | -0.5% | $231 / Sq Ft |
| 04/14/2025 04/14/25 | Price Changed | $516,500 | -0.1% | $232 / Sq Ft |
| 04/10/2025 04/10/25 | Price Changed | $516,800 | 0.0% | $232 / Sq Ft |
| 04/07/2025 04/07/25 | Price Changed | $516,900 | 0.0% | $232 / Sq Ft |
| 04/04/2025 04/04/25 | Price Changed | $517,000 | -0.2% | $232 / Sq Ft |
| 04/02/2025 04/02/25 | Price Changed | $518,000 | -0.2% | $233 / Sq Ft |
| 04/01/2025 04/01/25 | Price Changed | $518,800 | 0.0% | $233 / Sq Ft |
| 03/28/2025 03/28/25 | Price Changed | $518,900 | 0.0% | $233 / Sq Ft |
| 03/24/2025 03/24/25 | Price Changed | $519,000 | -1.0% | $233 / Sq Ft |
| 03/20/2025 03/20/25 | Price Changed | $524,500 | -0.1% | $236 / Sq Ft |
| 03/17/2025 03/17/25 | Price Changed | $525,000 | -0.8% | $236 / Sq Ft |
| 03/11/2025 03/11/25 | For Sale | $529,000 | +340.8% | $238 / Sq Ft |
| 06/21/2019 06/21/19 | Sold | $120,000 | -31.4% | $85 / Sq Ft |
| 05/28/2019 05/28/19 | Pending | -- | -- | -- |
| 04/16/2019 04/16/19 | For Sale | $175,000 | -- | $124 / Sq Ft |
Purchase History
| Date | Type | Sale Price | Title Company |
|---|---|---|---|
| Deed | $120,000 | Choice One Abstract Inc | |
| Interfamily Deed Transfer | -- | None Available | |
| Deed | $97,500 | Ac Abstract Llc | |
| Deed | $70,000 | None Available | |
| Deed | $6,000 | -- |
Similar Homes in Philadelphia, PA
Source: Bright MLS
MLS Number: PAPH2456250
APN: 393044600
- 732 Mercy St
- 2106 S 8th St
- 2108 S 8th St
- 603 Emily St
- 816 Cantrell St
- 631 Dudley St
- 817 Winton St
- 1902 S 7th St
- 605 Emily St
- 902 Cantrell St
- 912 Cantrell St
- 524 Dudley St
- 639 Cantrell St
- 607 Mcclellan St
- 517 Mifflin St Unit 2
- 517 Mifflin St Unit 1
- 443 Emily St
- 435 Mercy St
- 2309 S Darien St
- 2323 S Beulah St
