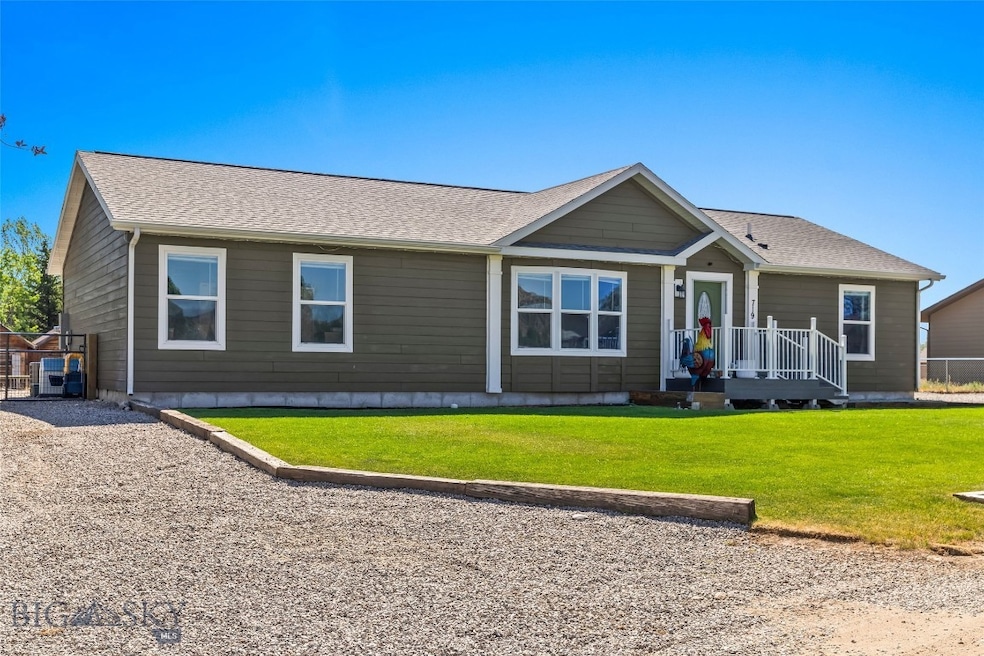
Estimated payment $3,090/month
Highlights
- Mountain View
- Vaulted Ceiling
- No HOA
- Ennis Elementary School Rated A-
- Lawn
- Porch
About This Home
This well-appointed 2020 modular home offers the perfect blend of comfort, convenience, and Montana charm all located in the heart of Ennis. With 1,680 sq ft of thoughtfully designed living space, this 3 bedroom, 2 bathroom home sits on a concrete 4-foot crawl space and features numerous upgrades throughout. Step inside to a bright, open living area with vaulted ceilings, a spacious kitchen with a large walk-in pantry, farm sink, and upgraded finishes, ideal for entertaining or everyday life. The spacious primary suite is a true retreat, featuring a dual vanity, luxurious soaker tub, tile walk-in shower, and a sliding barn door that opens to a generous walk-in closet. Two additional guest bedrooms share a full bathroom, offering comfortable accommodations for family or visitors. You'll also appreciate the well-designed laundry/mud room which is perfect for storage, gear, or coming in from your next adventure. The home is equipped with propane forced-air heat and central air conditioning, keeping you comfortable year-round. Outside, enjoy a fully landscaped yard with additional gravel parking, perfect for your camper, boat, or recreational toys. A private well on the property may also be used for irrigation.
Conveniently located just blocks from Ennis School, Main Street shops, restaurants, and other local amenities, this property offers small-town living at its finest. Ennis is a hub for outdoor adventure, just minutes from world-class fly fishing on the Madison River, hiking and hunting in the surrounding mountains, and a short drive to Yellowstone National Park or Bozeman. Whether you're looking for a full-time residence or a getaway with easy access to Montana's best recreation, this move-in ready home checks all the boxes.
Home Details
Home Type
- Single Family
Est. Annual Taxes
- $1,393
Year Built
- Built in 2020
Lot Details
- 0.3 Acre Lot
- Perimeter Fence
- Landscaped
- Lawn
- Zoning described as R3 - Residential Medium Density
Parking
- Gravel Driveway
Home Design
- Shingle Roof
- Modular or Manufactured Materials
- Hardboard
Interior Spaces
- 1,680 Sq Ft Home
- 1-Story Property
- Vaulted Ceiling
- Window Treatments
- Living Room
- Dining Room
- Mountain Views
- Laundry Room
Kitchen
- Range
- Microwave
- Dishwasher
Flooring
- Partially Carpeted
- Laminate
Bedrooms and Bathrooms
- 3 Bedrooms
- Walk-In Closet
- 2 Full Bathrooms
Outdoor Features
- Patio
- Shed
- Porch
Utilities
- Forced Air Heating and Cooling System
- Heating System Uses Propane
- Well
- Fiber Optics Available
Community Details
- No Home Owners Association
- Mirza Norby Addition Subdivision
Listing and Financial Details
- Assessor Parcel Number 0026027619
Map
Home Values in the Area
Average Home Value in this Area
Property History
| Date | Event | Price | Change | Sq Ft Price |
|---|---|---|---|---|
| 07/21/2025 07/21/25 | For Sale | $550,000 | -- | $327 / Sq Ft |
Similar Homes in Ennis, MT
Source: Big Sky Country MLS
MLS Number: 404303
- Lot 16 Mirza Way
- 440 Beaverhead St
- 701 Bauer Ln Unit 5
- 701 Bauer Ln Unit 2
- Lot 15 Mirza
- 310 W Armitage St
- 719 Jefferson St
- 511 W Hugel St
- Lot 14 Hugel
- 320 Fagin St
- 218 W Armitage St
- 202 Armitage St
- 14 Passamari St
- 107 Antelope Meadows Rd
- 3 Lariat Loop
- 143 Rachel Ave
- 300 W Main St
- Lot 2A Love Addition
- Lot 1A Love Addition
- Lot 12 Block 8 N 40






