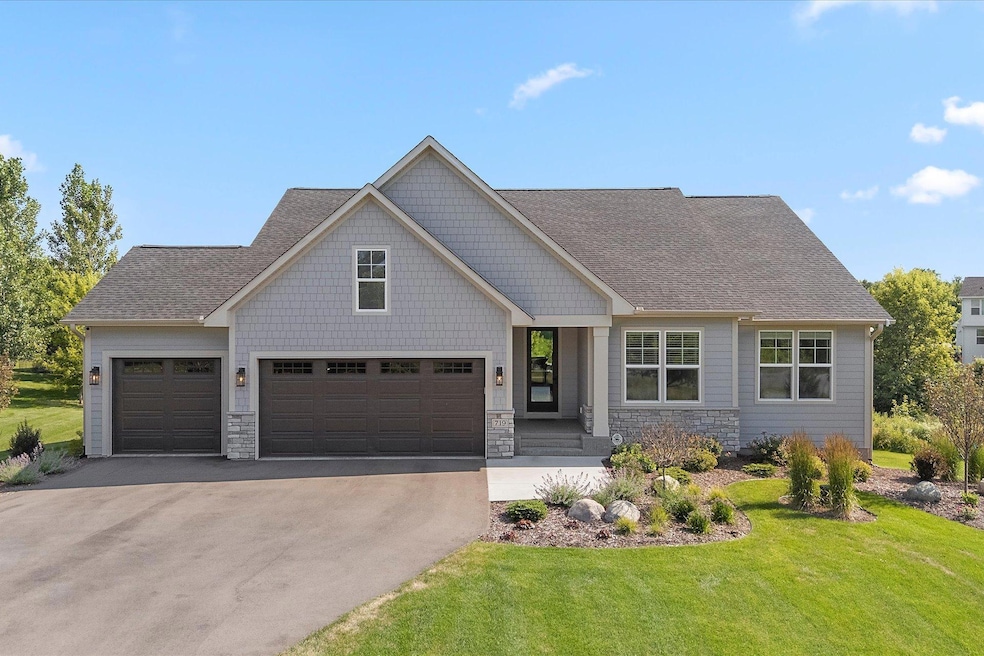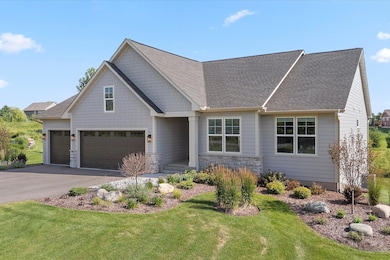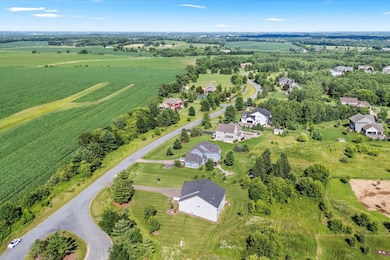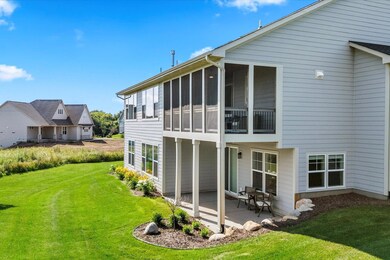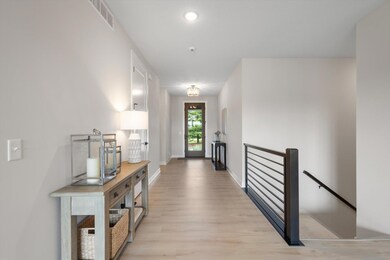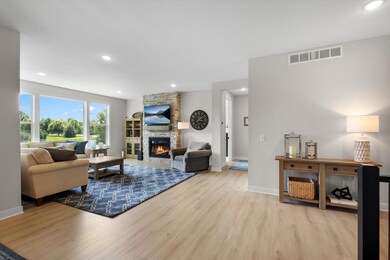
719 Mount Curve Chase Hudson, WI 54016
Troy NeighborhoodEstimated payment $6,279/month
Highlights
- Recreation Room
- The kitchen features windows
- Forced Air Zoned Cooling and Heating System
- Screened Porch
- 3 Car Attached Garage
- 1-Story Property
About This Home
This custom-built home sits quietly near the end of a cul-de-sac and offers the perfect blend of thoughtful design, modern comfort, and timeless style. As a former model home, every detail was carefully considered, from the spacious open-concept layout to the large, sun-drenched windows that frame the stunning views. You'll love the oversized kitchen with a center island perfect for entertaining, and the bright living spaces that flow effortlessly to a screened porch ideal for relaxing and taking in the scenery. The main-level master suite is a true retreat with serene views and a luxurious feel. The Hills of Troy neighborhood is known for its beautiful trails, tennis courts, parks, and community pavilion, making it a special place to live, play, and connect. This home feels brand new and offers a rare opportunity to enjoy peace, privacy, and community all in one.
Home Details
Home Type
- Single Family
Est. Annual Taxes
- $8,156
Year Built
- Built in 2023
Lot Details
- 1 Acre Lot
- Lot Dimensions are 109x293x136x213
- Irregular Lot
HOA Fees
- $104 Monthly HOA Fees
Parking
- 3 Car Attached Garage
- Insulated Garage
Home Design
- Unfinished Walls
- Pitched Roof
- Architectural Shingle Roof
Interior Spaces
- 1-Story Property
- Stone Fireplace
- Living Room with Fireplace
- Recreation Room
- Screened Porch
Kitchen
- Cooktop
- Microwave
- Dishwasher
- The kitchen features windows
Bedrooms and Bathrooms
- 4 Bedrooms
Laundry
- Dryer
- Washer
Finished Basement
- Basement Fills Entire Space Under The House
- Drainage System
- Drain
- Basement Storage
Eco-Friendly Details
- Air Exchanger
Utilities
- Forced Air Zoned Cooling and Heating System
- Humidifier
- 200+ Amp Service
- Private Water Source
- Well
- Septic System
Community Details
- Association fees include shared amenities
- Hills Of Troy HOA, Phone Number (612) 269-6823
- Hills/Troy Subdivision
Listing and Financial Details
- Assessor Parcel Number 040131800035
Map
Home Values in the Area
Average Home Value in this Area
Tax History
| Year | Tax Paid | Tax Assessment Tax Assessment Total Assessment is a certain percentage of the fair market value that is determined by local assessors to be the total taxable value of land and additions on the property. | Land | Improvement |
|---|---|---|---|---|
| 2024 | $82 | $771,400 | $98,000 | $673,400 |
| 2023 | $1,002 | $98,000 | $98,000 | $0 |
| 2022 | $764 | $98,000 | $98,000 | $0 |
| 2021 | $758 | $52,000 | $52,000 | $0 |
| 2020 | $795 | $52,000 | $52,000 | $0 |
| 2019 | $756 | $52,000 | $52,000 | $0 |
| 2018 | $739 | $52,000 | $52,000 | $0 |
| 2017 | $730 | $52,000 | $52,000 | $0 |
| 2016 | $730 | $52,000 | $52,000 | $0 |
| 2015 | $766 | $52,000 | $52,000 | $0 |
| 2014 | $717 | $52,000 | $52,000 | $0 |
| 2013 | $767 | $52,000 | $52,000 | $0 |
Property History
| Date | Event | Price | Change | Sq Ft Price |
|---|---|---|---|---|
| 07/11/2025 07/11/25 | For Sale | $995,000 | +4596.7% | $295 / Sq Ft |
| 02/28/2013 02/28/13 | Sold | $21,185 | -29.1% | $7 / Sq Ft |
| 12/14/2012 12/14/12 | Pending | -- | -- | -- |
| 05/06/2011 05/06/11 | For Sale | $29,900 | -- | $9 / Sq Ft |
Purchase History
| Date | Type | Sale Price | Title Company |
|---|---|---|---|
| Warranty Deed | $849,000 | None Listed On Document | |
| Warranty Deed | $525,000 | Land Title | |
| Special Warranty Deed | $675,000 | Land Title Inc | |
| Warranty Deed | -- | None Available |
Mortgage History
| Date | Status | Loan Amount | Loan Type |
|---|---|---|---|
| Open | $679,200 | New Conventional | |
| Previous Owner | $1,090,000 | New Conventional | |
| Previous Owner | $2,185,500 | Commercial | |
| Previous Owner | $1,900,000 | Commercial | |
| Previous Owner | $1,500,000 | Credit Line Revolving |
Similar Homes in Hudson, WI
Source: NorthstarMLS
MLS Number: 6749420
APN: 040-1318-00-035
- 715 Mount Curve Ct
- 718 Crest Curve
- XXX Gilbert Rd
- xxx Valerie Ave
- 400 Moelter Ln
- 415 Moelter Ln
- 416 Moelter Ln
- 372 Moelter Ln
- 384 Moelter Ln
- 733 Magoo Rd
- 571 Old Highway 35 S
- 738 Magoo Rd
- 727 Mojo Trail
- 729 Mojo Trail
- 739 Magoo Rd
- 719 Mojo Trail
- 728 Mojo Trail
- 347 S Glover Rd
- 909 Acorn Ct
- 913 Acorn Court Lot 5
- 600 Old Highway 35 S
- 80 Heritage Blvd
- 3553 Sterling Heights Dr
- 3553 Sterling Heights Dr Unit B
- 1496 Pebble Trail
- 2988 Radio Rd
- 23 Bristol Ct
- 2000 Maxwell Dr
- 2222 Hanley Rd
- 728 Green Briar Rd
- 2236 Sacia Ln
- 1850 Mayer Rd
- 1401 Namekagon St
- 1717 Southpoint Ln
- 1875 Paulson Rd
- 1900-1920 Aspen Dr
- 1473-1477 Riverside Dr
- 1551-1601 Heggen St
- 62 W Wood Ridge Dr
- 62 W Wood Ridge Dr Unit 2
