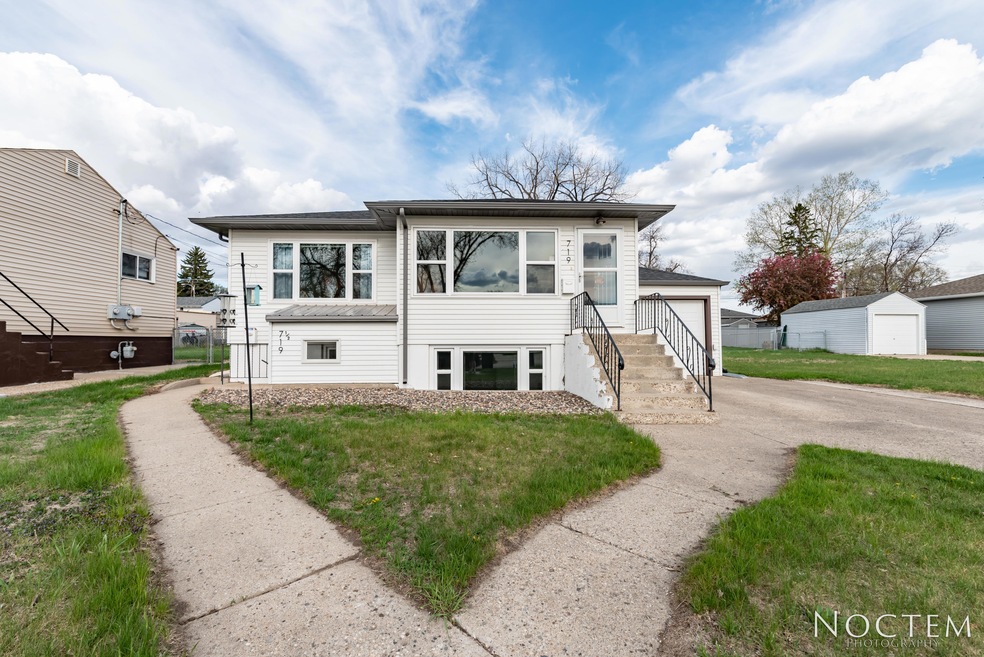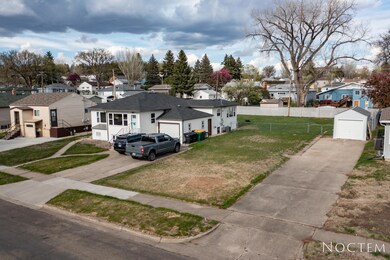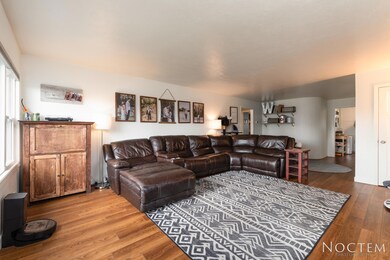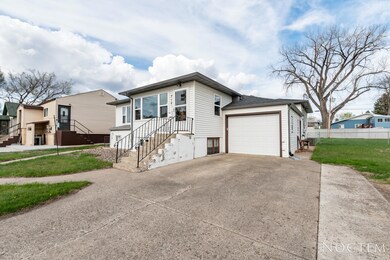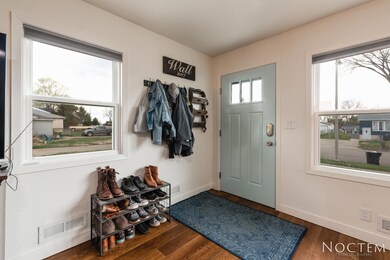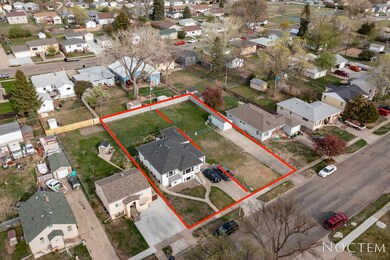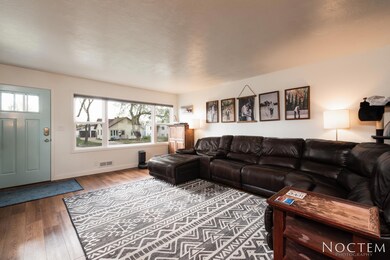
719 N 21st St Bismarck, ND 58501
Hillside South NeighborhoodHighlights
- 0.34 Acre Lot
- Forced Air Heating and Cooling System
- Rectangular Lot
- Main Floor Primary Bedroom
- 1 Car Garage
About This Home
As of August 2021Perfect for OWNER/OCCUPANT or INVESTMENT. This well-cared for over-under DUPLEX has plenty to offer, including a large upstairs unit with a large dining room/breakfast area. The upstairs unit includes 2 bedrooms (a 3rd bedroom would be possible with min work) and a full bathroom, with a den area off the master bedroom that is being used as an office. The lower unit includes 2 bedrooms and a full bathroom, as well as a separate common area laundry room and work-out area. The unit also includes an attached garage. The property sits on 2 LOTS, one lot could be divided off to build another unit (verify with city), the detached garage also comes with the property and the backyard is fully fenced. MANY POSSIBILITIES! Don't miss this oppritunity! (Lower unit rented at $850/month)
Updates: New roof, gutters, downspouts, and soffits, 2016, all new windows upstairs, 2017, several new windows in basement unit living room 2018, HW heater 2019, 1 furnace 2019 (2 included), new a/c 2019, 2 new sets of washer and dryer 2019, Kitchen updated 2019 soft close hinges, hardwood floors redone 2016, New LVT in Living room, kitchen, and dining, new 6 foot fence 2020, new interior doors trim, and baseboard, 2019, awning over basement unit entryway 2018 all new cellular blinds throughout upper unit 2019, new kitchen appliance suite in upper unit 2020, new soft close doors and pulls on storage in upper bathroom and second bedroom on upper unit.
Last Agent to Sell the Property
Realty One Group - Encore License #8121 Listed on: 06/23/2021

Property Details
Home Type
- Multi-Family
Est. Annual Taxes
- $2,523
Year Built
- Built in 1953
Lot Details
- 0.34 Acre Lot
- Lot Dimensions are 100x150
- Rectangular Lot
Parking
- 1 Car Garage
- Driveway
Home Design
- Duplex
- Shingle Roof
- Steel Siding
Interior Spaces
- Window Treatments
Kitchen
- Range
- Dishwasher
Bedrooms and Bathrooms
- 4 Bedrooms
- Primary Bedroom on Main
- 2 Full Bathrooms
Laundry
- Dryer
- Washer
Finished Basement
- Basement Fills Entire Space Under The House
- Basement Window Egress
Schools
- Rita Murphy Elementary School
- Simle Middle School
- Legacy High School
Utilities
- Forced Air Heating and Cooling System
- Heating System Uses Natural Gas
Listing and Financial Details
- Assessor Parcel Number 0060-021-175
Similar Homes in Bismarck, ND
Home Values in the Area
Average Home Value in this Area
Property History
| Date | Event | Price | Change | Sq Ft Price |
|---|---|---|---|---|
| 08/06/2021 08/06/21 | Sold | -- | -- | -- |
| 08/02/2021 08/02/21 | Pending | -- | -- | -- |
| 06/23/2021 06/23/21 | For Sale | $311,000 | +25.4% | $109 / Sq Ft |
| 06/01/2016 06/01/16 | Sold | -- | -- | -- |
| 03/18/2016 03/18/16 | Pending | -- | -- | -- |
| 02/19/2016 02/19/16 | For Sale | $248,000 | -- | $87 / Sq Ft |
Tax History Compared to Growth
Agents Affiliated with this Home
-
Patrick Koski

Seller's Agent in 2021
Patrick Koski
Realty One Group - Encore
(701) 471-1331
6 in this area
460 Total Sales
-
Terry Stevahn

Buyer's Agent in 2021
Terry Stevahn
CENTURY 21 Morrison Realty
(701) 258-5859
9 in this area
341 Total Sales
-
Haley Emmel
H
Buyer Co-Listing Agent in 2021
Haley Emmel
CENTURY 21 Morrison Realty
(701) 214-7242
7 in this area
205 Total Sales
-
W
Seller's Agent in 2016
WILL GARDNER
TRADEMARK REALTY
-
L
Buyer's Agent in 2016
LEANN STEIDL
BIANCO REALTY, INC.
Map
Source: Bismarck Mandan Board of REALTORS®
MLS Number: 3411294
APN: 0060-021-175
- 700 N 22nd St
- 740 N 24th St
- 512 N 22nd St
- 1818 E Ave d E
- 618 N 19th St
- 602 N 24th St
- 528 N 24th St
- 1817 East Ave E
- 1814 E Avenue B
- 620 N 18th St
- 1914 E Rosser Ave
- 710 N 17th St
- 2127 E Boulevard Ave Unit 2127
- 830 N 17th St
- 223 N 19th St
- 1205 N 22nd St
- 217 N 19th St
- 1819 Porter Ave
- 606 N 27th St
- 521 N 15th St
