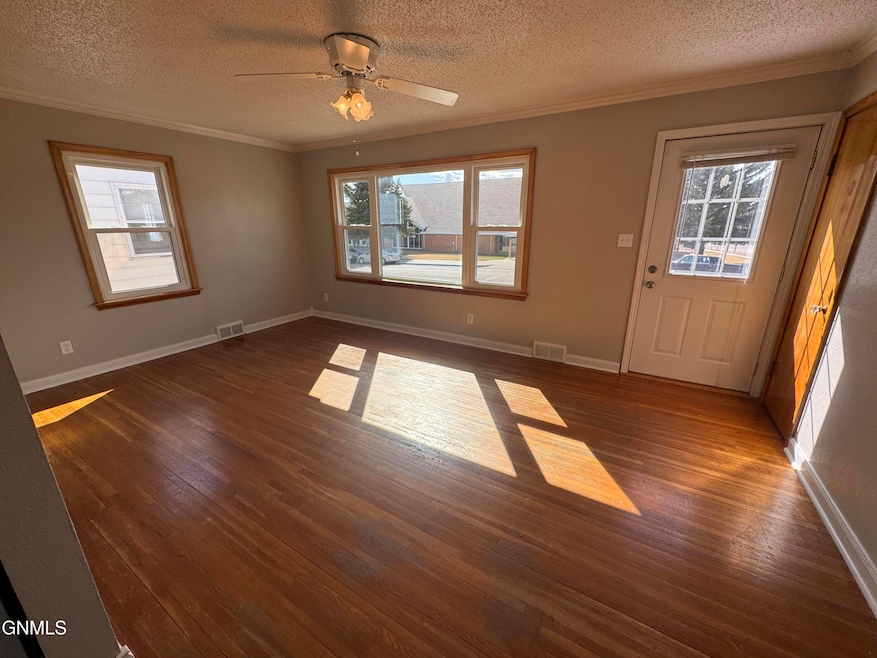
1329 N 14th St Bismarck, ND 58501
Hillside North NeighborhoodEstimated payment $1,607/month
Highlights
- Deck
- Wood Flooring
- Living Room
- 2-Story Property
- Main Floor Primary Bedroom
- Laundry Room
About This Home
Charming mid-century duplex in the heart of Bismarck! Discover the perfect blend of timeless character and modern flexibility with this 3 bedroom/2 bathroom duplex. Whether you're looking to enjoy it as a spacious single-family home or capitalize on its potential as an owner-occupied investment property, this home offers endless possibilities.Featuring original hardwood floors, ample natural light, and functional layouts on both levels, each unit includes its own kitchen, living space, and private entrance—making it easy to live in one and rent out the other. There are (2) furnaces, (2) electric and (2) water meters. New electrical panels and upper level range in 2024. New shingles, leaf guard gutters, downspouts, dishwasher and sewer lining in by HA Thompson & Sons in 2023. New air conditioner in 2022. Furnaces and ducts cleaned and new washing machines in 2021. New upstairs refrigerator in 2019. House painted in 2018. Water heater replaced in 2015. Triple pane windows replaced in 2010. The property also boasts a single stall garage, shed, deck, patio, fenced back yard and garden plot! Don't miss this rare opportunity to own this versatile property!
Listing Agent
Better Homes and Gardens Real Estate Alliance Group License #7579 Listed on: 05/13/2025

Property Details
Home Type
- Multi-Family
Est. Annual Taxes
- $2,025
Year Built
- Built in 1954
Lot Details
- 7,501 Sq Ft Lot
- Lot Dimensions are 50' x 150'
- Back Yard Fenced
- Chain Link Fence
- Landscaped
- Rectangular Lot
Parking
- 1 Car Garage
- Additional Parking
Home Design
- Duplex
- 2-Story Property
- Brick Exterior Construction
- Shingle Roof
- Steel Siding
Interior Spaces
- Ceiling Fan
- Entrance Foyer
- Living Room
- Dining Room
Kitchen
- Range
- Dishwasher
- Disposal
Flooring
- Wood
- Carpet
- Vinyl
Bedrooms and Bathrooms
- 3 Bedrooms
- Primary Bedroom on Main
Laundry
- Laundry Room
- Dryer
- Washer
Finished Basement
- Basement Storage
- Natural lighting in basement
Outdoor Features
- Deck
- Outdoor Storage
Utilities
- Forced Air Heating and Cooling System
- Heating System Uses Natural Gas
- Natural Gas Connected
Community Details
- Fisher Subdivision
Listing and Financial Details
- Assessor Parcel Number 0100-027-075
Map
Home Values in the Area
Average Home Value in this Area
Property History
| Date | Event | Price | Change | Sq Ft Price |
|---|---|---|---|---|
| 06/04/2025 06/04/25 | Pending | -- | -- | -- |
| 05/28/2025 05/28/25 | Price Changed | $259,900 | -1.9% | $135 / Sq Ft |
| 05/13/2025 05/13/25 | For Sale | $264,900 | -- | $138 / Sq Ft |
Similar Homes in Bismarck, ND
Source: Bismarck Mandan Board of REALTORS®
MLS Number: 4019437
APN: 0100-027-075
- 1218 N 15th St
- 1504 N 14th St
- 1218 N 13th St
- 1214 Porter Ave
- 1602 N 14th St
- 1526 N 13th St
- 1220 N 17th St
- 1110 N 15th St
- 1121 N 12th St
- 1120 N 12th St Unit 26
- 1314 E Divide Ave
- 1715 E Divide Ave
- 1730 N 15th St
- 1819 Porter Ave
- 926 N 12th St
- 1725 N 17th St
- 1411 East Ave E
- 1409 East Ave E
- 1909 E Divide Ave
- 2012 Hanaford Ave






