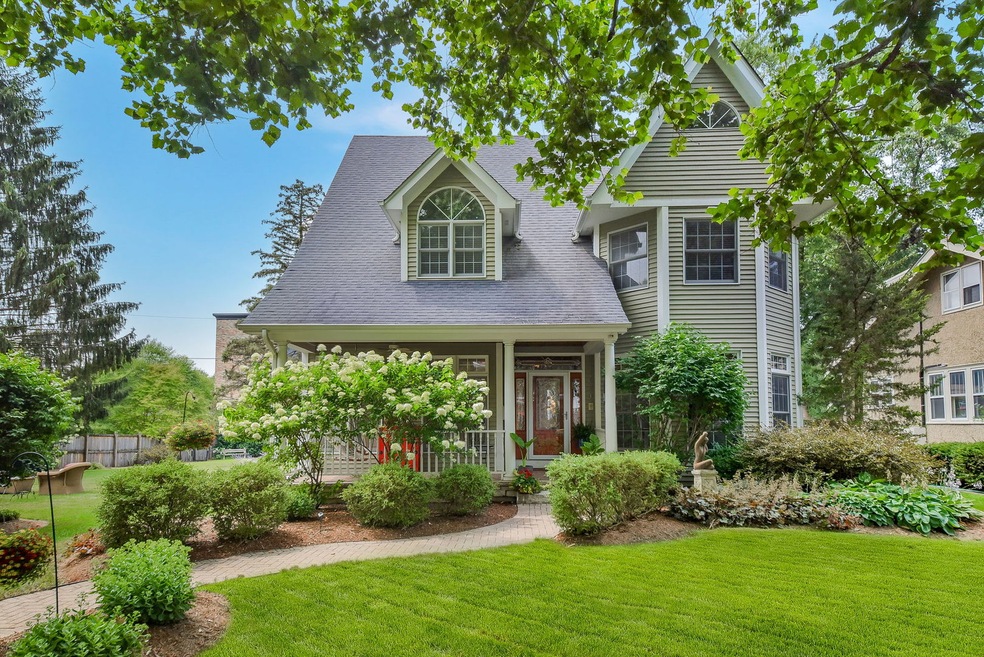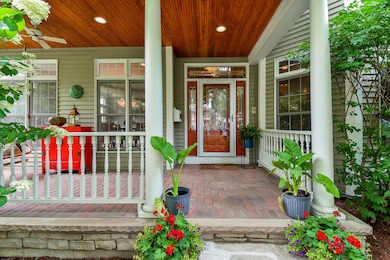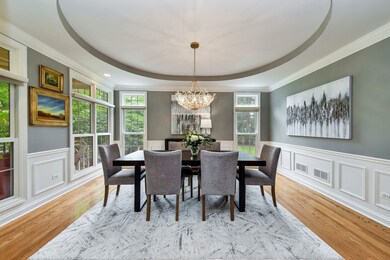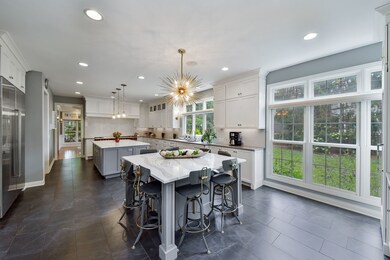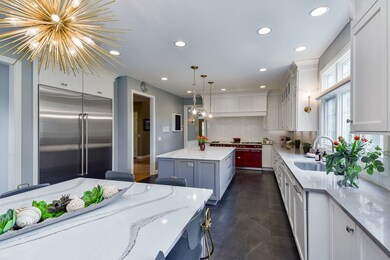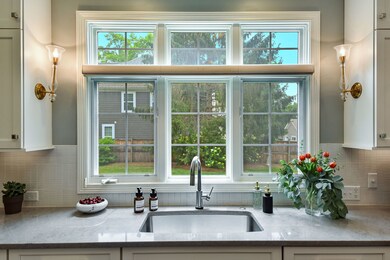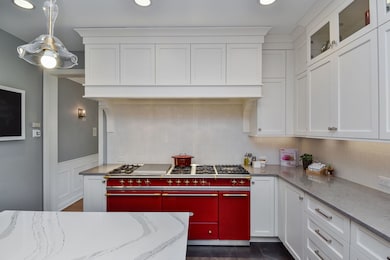
719 N Center St Naperville, IL 60563
North Downtown Naperville NeighborhoodHighlights
- Family Room with Fireplace
- Whirlpool Bathtub
- Detached Garage
- Ellsworth Elementary School Rated A+
- Formal Dining Room
About This Home
As of May 2023Traditional design, and custom-built home with a STUNNING kitchen, walking distance to downtown Naperville. Over 3,600 sqft above grade plus over 1,000sqft of finished basement, and a massive amount of storage. Please note this listing is for the home/property at 719 N Center, situated on a 50x 150 sized lot. The additional lot to the South of the home is listed separately for sale from this listing. ( Look for 715 N Center) Two lots are currently parcelled together, the owner is going through the process of having them separated. Only a few blocks from the Metra 5th Avenue train stop. The gourmet kitchen is a cooks paradise, (done in 2016) featuring top-of-the-line appliances, two islands with quartzite countertops, La Canche,(French) Surrey 1800 model double stove/ cooktop, SubZero column fridge and freezer, Two islands, beverage center, full-length wine fridge. Newer (2016/2017) HVAC, new water heaters, washer dryer (2016) the home has a backup generator with 8 zones, detached 3 car garage with usable space above to finish if so desired. The main floor has a private front office. 10 ft ceilings, Stunning, Perverco Sapele hardwood was added to the entire 2nd floor. Two bedrooms have vaulted ceilings and two have tray ceiling detail and all four have large windows with tons of natural light and ample space. Bedroom 2 is a full ensuite with a walk-in closet. A ton of natural light throughout the house, with transom windows throughout the first floor. The basement is finished with a deep foundation. Movie theatre features reclining leather seats, built-ins and a new projector and media components, bonus room currently used as a second office, (could be a guest bedroom as it has full egress, french doors, and a closet), rec room space has a wet bar with wine fridge and beverage fridge, room for gym space, massive storage area as well and a full bath,(5 full baths in-home). Enjoy evening strolls walking to downtown Naperville for dinner or early Saturday mornings at the farmers market at 5th Avenue. Convenient living at its finest. Minutes from grocery stores, and the new Costco location. Minutes to major expressways. District 203 Naperville schools are Ellsworth Elementary, Washington Junior High, and Naperville North. Don't miss out on this fantastic home, Live your best life in Naperville. The possibilities are endless.
Home Details
Home Type
- Single Family
Est. Annual Taxes
- $26,444
Year Built
- 2003
Parking
- Detached Garage
- Garage Transmitter
- Garage Door Opener
- Parking Included in Price
Home Design
- Cedar
Interior Spaces
- 2-Story Property
- Family Room with Fireplace
- Formal Dining Room
Bedrooms and Bathrooms
- Dual Sinks
- Whirlpool Bathtub
- Separate Shower
Partially Finished Basement
- Recreation or Family Area in Basement
- Finished Basement Bathroom
- Basement Storage
Listing and Financial Details
- Homeowner Tax Exemptions
Ownership History
Purchase Details
Home Financials for this Owner
Home Financials are based on the most recent Mortgage that was taken out on this home.Purchase Details
Home Financials for this Owner
Home Financials are based on the most recent Mortgage that was taken out on this home.Purchase Details
Home Financials for this Owner
Home Financials are based on the most recent Mortgage that was taken out on this home.Purchase Details
Home Financials for this Owner
Home Financials are based on the most recent Mortgage that was taken out on this home.Purchase Details
Purchase Details
Home Financials for this Owner
Home Financials are based on the most recent Mortgage that was taken out on this home.Similar Homes in the area
Home Values in the Area
Average Home Value in this Area
Purchase History
| Date | Type | Sale Price | Title Company |
|---|---|---|---|
| Warranty Deed | $1,060,000 | New Title Company Name | |
| Warranty Deed | $1,110,000 | Home Closing Services Inc | |
| Warranty Deed | $770,000 | Ctic | |
| Deed | -- | -- | |
| Deed | $240,000 | -- | |
| Warranty Deed | $120,000 | -- | |
| Interfamily Deed Transfer | $60,000 | -- |
Mortgage History
| Date | Status | Loan Amount | Loan Type |
|---|---|---|---|
| Open | $647,200 | New Conventional | |
| Previous Owner | $888,000 | Adjustable Rate Mortgage/ARM | |
| Previous Owner | $85,200 | Credit Line Revolving | |
| Previous Owner | $616,000 | Purchase Money Mortgage | |
| Previous Owner | $663,900 | Construction | |
| Previous Owner | $95,000 | Unknown | |
| Previous Owner | $96,000 | No Value Available | |
| Closed | $50,000 | No Value Available |
Property History
| Date | Event | Price | Change | Sq Ft Price |
|---|---|---|---|---|
| 05/23/2023 05/23/23 | Sold | $1,125,000 | -2.2% | $312 / Sq Ft |
| 04/19/2023 04/19/23 | Pending | -- | -- | -- |
| 04/12/2023 04/12/23 | For Sale | $1,150,000 | +8.5% | $319 / Sq Ft |
| 02/16/2022 02/16/22 | Sold | $1,060,000 | -3.6% | $294 / Sq Ft |
| 01/12/2022 01/12/22 | Pending | -- | -- | -- |
| 12/17/2021 12/17/21 | For Sale | $1,099,900 | -0.9% | $305 / Sq Ft |
| 04/22/2015 04/22/15 | Sold | $1,110,000 | -1.3% | $308 / Sq Ft |
| 03/06/2015 03/06/15 | Pending | -- | -- | -- |
| 01/28/2015 01/28/15 | For Sale | $1,125,000 | -- | $312 / Sq Ft |
Tax History Compared to Growth
Tax History
| Year | Tax Paid | Tax Assessment Tax Assessment Total Assessment is a certain percentage of the fair market value that is determined by local assessors to be the total taxable value of land and additions on the property. | Land | Improvement |
|---|---|---|---|---|
| 2020 | $26,444 | $405,960 | $184,490 | $221,470 |
| 2019 | $25,170 | $388,400 | $176,510 | $211,890 |
| 2018 | $26,243 | $404,580 | $183,860 | $220,720 |
| 2017 | $25,742 | $390,940 | $177,660 | $213,280 |
| 2016 | -- | $0 | $0 | $0 |
Agents Affiliated with this Home
-
Margaret Rowe

Seller's Agent in 2023
Margaret Rowe
Compass
(630) 857-6527
1 in this area
54 Total Sales
-
Jennifer Martin
J
Seller Co-Listing Agent in 2023
Jennifer Martin
Coldwell Banker Realty
(630) 802-6329
1 in this area
44 Total Sales
-
J
Buyer's Agent in 2023
Jeffrey Kaminski
Redfin Corporation
(224) 699-5002
-
Oriana Van Someren

Seller's Agent in 2022
Oriana Van Someren
Compass
(312) 343-1614
4 in this area
64 Total Sales
-
Charles Sadowski

Buyer's Agent in 2022
Charles Sadowski
Charles Rutenberg Realty of IL
(847) 347-4448
1 in this area
16 Total Sales
-
Ann DeVane

Seller's Agent in 2015
Ann DeVane
john greene Realtor
(331) 472-7070
4 in this area
91 Total Sales
Map
Source: Midwest Real Estate Data (MRED)
MLS Number: 11291005
APN: 08-18-101-017
- 831 N Ellsworth St
- 717 N Brainard St
- 715 N Brainard St
- 527 N Ellsworth St
- 128 W 8th Ave
- 658 N Webster St
- 329 E 8th Ave
- 660 N Eagle St
- 905 N Webster St
- 950 N Brainard St
- 212 E 11th Ave
- 1019 N Webster St
- 636 E 4th Ave
- 223 Center St
- 1114 N Webster St
- 316 N Loomis St
- 930 N Sleight St
- 1052 N Mill St Unit 304
- 1052 N Mill St Unit 207
- 209 E 12th Ave
