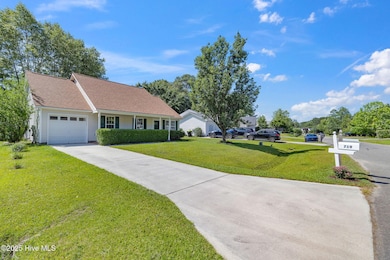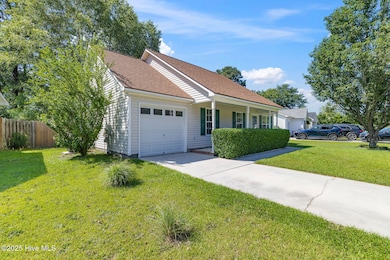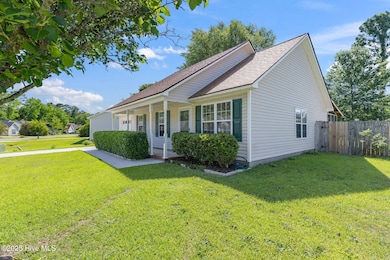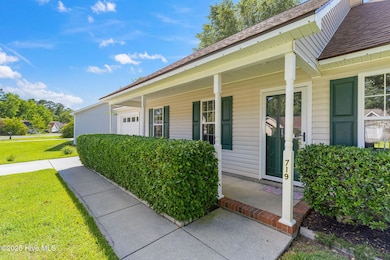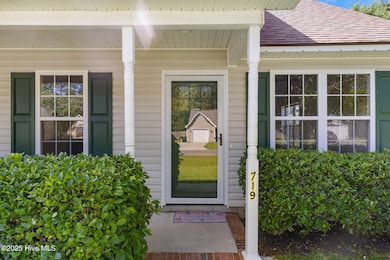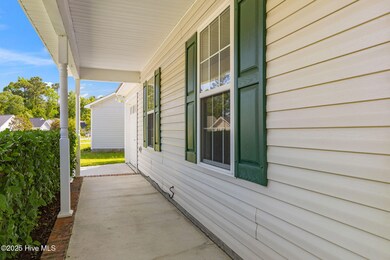
719 Oak Branches Close SE Leland, NC 28451
Highlights
- No HOA
- Formal Dining Room
- Luxury Vinyl Plank Tile Flooring
- Covered patio or porch
- Fenced Yard
- Heat Pump System
About This Home
As of June 2025This charming 3-bedroom, 2-bathroom home in Leland, NC offers a perfect blend of comfort, convenience, and value. Thoughtfully updated with fresh paint and new flooring throughout, the home also boasts a newer roof (2023)and HVAC system(2021/2022), providing peace of mind for years to come. The single-story layout features a bright, open living space and a functional kitchen ideal for everyday living or entertaining guests. The primary suite includes an en suite bath, while two additional bedrooms offer flexibility for family, guests, or a home office. Step outside to enjoy the beautifully landscaped yard with mature trees, a fully fenced backyard for privacy, and a screened-in porch that's perfect for relaxing in the evenings. The one-car garage adds convenience and storage, and the low-maintenance exterior makes for easy living. Located just minutes from shopping and dining options in Leland and only 15 minutes from the charm and attractions of Historic Downtown Wilmington, this home is ideally situated for those seeking a relaxed lifestyle with quick access to city amenities. Whether you're a first-time homebuyer, downsizing, or looking for a smart investment, this well-maintained property is move-in ready and waiting to welcome you home.
Last Agent to Sell the Property
Berkshire Hathaway HomeServices Carolina Premier Properties Listed on: 05/22/2025

Home Details
Home Type
- Single Family
Est. Annual Taxes
- $1,252
Year Built
- Built in 2000
Lot Details
- 7,492 Sq Ft Lot
- Lot Dimensions are 70.3x124.4x49.8x124.1
- Fenced Yard
- Wood Fence
- Property is zoned R10
Home Design
- Slab Foundation
- Wood Frame Construction
- Shingle Roof
- Vinyl Siding
- Stick Built Home
Interior Spaces
- 1,153 Sq Ft Home
- 1-Story Property
- Blinds
- Formal Dining Room
Flooring
- Carpet
- Luxury Vinyl Plank Tile
Bedrooms and Bathrooms
- 3 Bedrooms
- 2 Full Bathrooms
Laundry
- Dryer
- Washer
Parking
- 1 Car Attached Garage
- Front Facing Garage
- Driveway
- Off-Street Parking
Schools
- Belville Elementary School
- Leland Middle School
- North Brunswick High School
Additional Features
- Covered patio or porch
- Heat Pump System
Community Details
- No Home Owners Association
- Rivers Edge Subdivision
Listing and Financial Details
- Assessor Parcel Number 048be007
Ownership History
Purchase Details
Home Financials for this Owner
Home Financials are based on the most recent Mortgage that was taken out on this home.Purchase Details
Home Financials for this Owner
Home Financials are based on the most recent Mortgage that was taken out on this home.Purchase Details
Home Financials for this Owner
Home Financials are based on the most recent Mortgage that was taken out on this home.Purchase Details
Home Financials for this Owner
Home Financials are based on the most recent Mortgage that was taken out on this home.Similar Homes in Leland, NC
Home Values in the Area
Average Home Value in this Area
Purchase History
| Date | Type | Sale Price | Title Company |
|---|---|---|---|
| Warranty Deed | $287,500 | None Listed On Document | |
| Warranty Deed | $151,000 | None Available | |
| Warranty Deed | $164,000 | None Available | |
| Warranty Deed | $114,000 | None Available |
Mortgage History
| Date | Status | Loan Amount | Loan Type |
|---|---|---|---|
| Previous Owner | $146,000 | New Conventional | |
| Previous Owner | $151,000 | Purchase Money Mortgage | |
| Previous Owner | $160,310 | FHA | |
| Previous Owner | $110,192 | New Conventional |
Property History
| Date | Event | Price | Change | Sq Ft Price |
|---|---|---|---|---|
| 06/30/2025 06/30/25 | Sold | $287,500 | -4.1% | $249 / Sq Ft |
| 06/06/2025 06/06/25 | Pending | -- | -- | -- |
| 05/22/2025 05/22/25 | For Sale | $299,900 | -- | $260 / Sq Ft |
Tax History Compared to Growth
Tax History
| Year | Tax Paid | Tax Assessment Tax Assessment Total Assessment is a certain percentage of the fair market value that is determined by local assessors to be the total taxable value of land and additions on the property. | Land | Improvement |
|---|---|---|---|---|
| 2024 | $1,252 | $232,770 | $55,000 | $177,770 |
| 2023 | $1,037 | $232,770 | $55,000 | $177,770 |
| 2022 | $1,037 | $144,130 | $35,000 | $109,130 |
| 2021 | $994 | $144,130 | $35,000 | $109,130 |
| 2020 | $994 | $144,130 | $35,000 | $109,130 |
| 2019 | $979 | $35,620 | $35,000 | $620 |
| 2018 | $817 | $25,790 | $25,000 | $790 |
| 2017 | $817 | $25,790 | $25,000 | $790 |
| 2016 | $792 | $25,790 | $25,000 | $790 |
| 2015 | $766 | $120,400 | $25,000 | $95,400 |
| 2014 | $722 | $121,688 | $30,000 | $91,688 |
Agents Affiliated with this Home
-
Tara English

Seller's Agent in 2025
Tara English
Berkshire Hathaway HomeServices Carolina Premier Properties
(910) 200-6463
1 in this area
270 Total Sales
-
Brett Weaver

Buyer's Agent in 2025
Brett Weaver
RE/MAX
(937) 405-9206
2 in this area
10 Total Sales
Map
Source: Hive MLS
MLS Number: 100509441
APN: 048BE007
- 10024 Birch Place SE
- 522 Maple Branches Dr SE
- 10110 S Olde Towne
- 527 Maple Branches Dr SE
- 529 Maple Branches Dr SE
- 660 Pine Branches Cir SE
- 322 Tangle Oaks Ct SE
- 648 Pine Branches Cir SE
- 10173 Cumbria Ct SE
- 10035 Burning Bush Ridge Ct SE
- 10027 Burning Bush Ridge Ct SE
- 9854 N Olde Towne Wynd SE
- 810 Seathwaite Ln SE
- 511 Kingsworth Ln SE
- 820 Jackeys Creek Ln SE
- 10145 Morecamble Blvd Unit 4
- 10295 Chappell Loop Rd SE
- 610 Cambeck Dr SE Unit 1
- 636 Seathwaite Ln SE
- 693 River Rd SE

