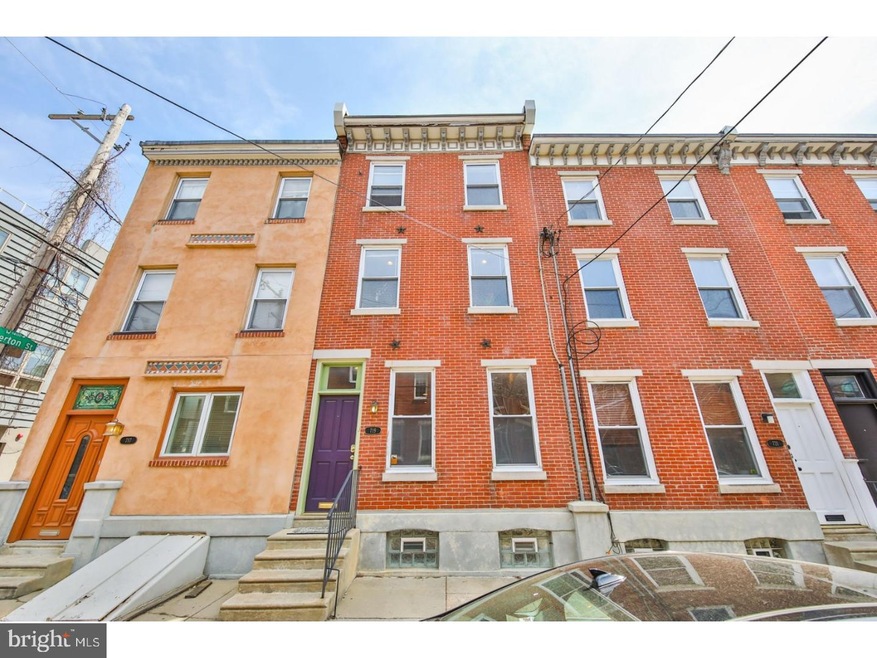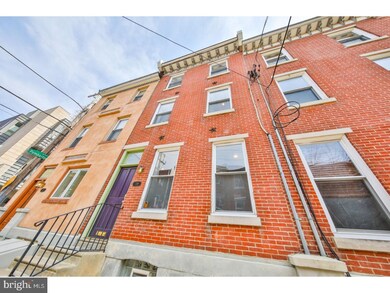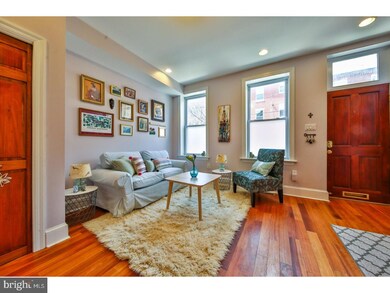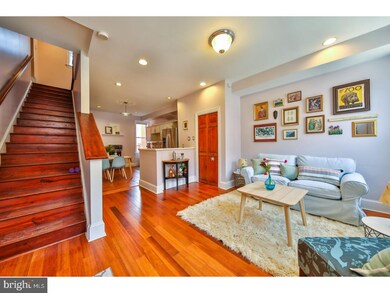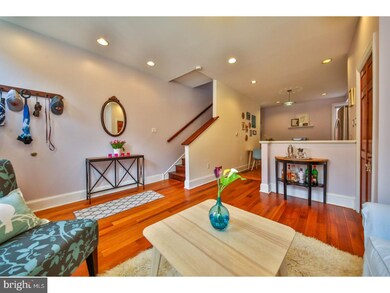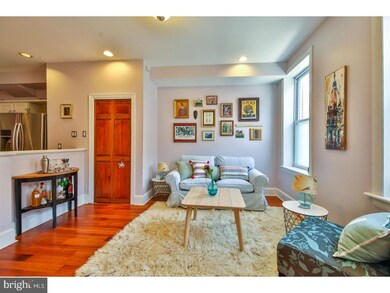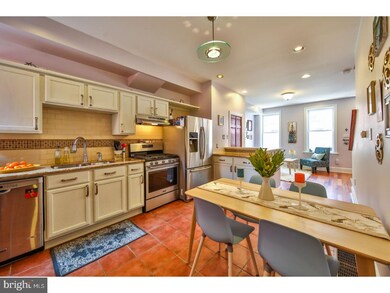
719 S 15th St Philadelphia, PA 19146
Southwest Center City NeighborhoodEstimated Value: $572,000 - $680,000
Highlights
- Contemporary Architecture
- 4-minute walk to Lombard-South
- Living Room
- No HOA
- Eat-In Kitchen
- 4-minute walk to Marian Anderson Recreation Center
About This Home
As of May 2018Don't miss this opportunity to own a lovely, centrally-located 3 bedroom, 1.5 bath, 3-story home in Graduate Hospital, which is arguably the hottest neighborhood in Philly! Very conveniently located just south of South Street, this spacious home boasts an open concept first floor with living room and large eat-in kitchen. Kitchen comes equipped with a double sink, granite countertops, and new stainless steel appliances. A large finished basement acts as a second living space with room for an entertainment center and an office/den/playroom, extra storage space, and laundry area. Backyard is a large paved patio that is shared with neighbors, though rarely used, so still a quiet space to enjoy your morning coffee or to relax with a book. The second floor features a spacious bedroom with a large walk-in closet and a recently redone, full bathroom. Third floor features two additional light-filled bedrooms and a newly renovated half bathroom that could easily be converted to another full bathroom by the next owner. There are gorgeous hardwood floors throughout, dimmable and fixed lighting, energy efficient windows, and central heating and air conditioning. Roof sealant, water heater, dishwasher, and oven all replaced within the last three years and refrigerator and dryer within the last five years. Just a 5-10 minute walk to Rittenhouse Square, University of the Arts, Kimmel Center, several gyms/fitness studios, Whole Foods, Super Fresh, SEPTA Broad Street Line Subway, multiple bus routes, PATCO Train Station, numerous shops, and many restaurants, bars and cafes. You can access Drexel University, University of Pennsylvania and The University of the Sciences all within a 20 minutes bus ride, 15 minute bike ride or 40 minute walk. Temple University and the sports stadiums are just a quick ride away via the subway. Also just three blocks from the upcoming Target at Lincoln Square, the new shopping development. This neighborhood is amazing and just keeps getting better every day, so don't miss your chance to invest in this amazing neighorhood while you have the chance! Join us for an open house Sunday April 22nd from 12-2pm!
Last Agent to Sell the Property
Elfant Wissahickon-Rittenhouse Square License #RS317681 Listed on: 04/17/2018

Townhouse Details
Home Type
- Townhome
Est. Annual Taxes
- $5,644
Year Built
- Built in 1915
Lot Details
- 747 Sq Ft Lot
- Lot Dimensions are 16x47
- Back Yard
Home Design
- Contemporary Architecture
- Brick Exterior Construction
Interior Spaces
- 1,440 Sq Ft Home
- Property has 3 Levels
- Family Room
- Living Room
- Eat-In Kitchen
Bedrooms and Bathrooms
- 3 Bedrooms
- En-Suite Primary Bedroom
Basement
- Basement Fills Entire Space Under The House
- Laundry in Basement
Parking
- On-Street Parking
- Rented or Permit Required
Utilities
- Forced Air Heating and Cooling System
- Heating System Uses Gas
- Natural Gas Water Heater
Community Details
- No Home Owners Association
- Graduate Hospital Subdivision
Listing and Financial Details
- Tax Lot 300
- Assessor Parcel Number 301267700
Ownership History
Purchase Details
Home Financials for this Owner
Home Financials are based on the most recent Mortgage that was taken out on this home.Purchase Details
Home Financials for this Owner
Home Financials are based on the most recent Mortgage that was taken out on this home.Purchase Details
Home Financials for this Owner
Home Financials are based on the most recent Mortgage that was taken out on this home.Purchase Details
Purchase Details
Similar Homes in Philadelphia, PA
Home Values in the Area
Average Home Value in this Area
Purchase History
| Date | Buyer | Sale Price | Title Company |
|---|---|---|---|
| Clements William G | $479,000 | None Available | |
| Snyder Rachel A | $355,000 | None Available | |
| Pulley Brett | $169,748 | None Available | |
| Jamira Real Estate Holdings Lp | $94,864 | None Available | |
| International Communications Support Ser | $99,000 | -- |
Mortgage History
| Date | Status | Borrower | Loan Amount |
|---|---|---|---|
| Open | Clements William G | $385,000 | |
| Closed | Clements William G | $50,000 | |
| Closed | Clements William G | $229,000 | |
| Previous Owner | Snyder Rachel A | $343,151 | |
| Previous Owner | Pulley Brett | $404,000 |
Property History
| Date | Event | Price | Change | Sq Ft Price |
|---|---|---|---|---|
| 05/25/2018 05/25/18 | Sold | $479,000 | 0.0% | $333 / Sq Ft |
| 04/24/2018 04/24/18 | Pending | -- | -- | -- |
| 04/17/2018 04/17/18 | For Sale | $479,000 | +38.8% | $333 / Sq Ft |
| 04/26/2013 04/26/13 | Sold | $345,000 | -6.7% | $240 / Sq Ft |
| 04/04/2013 04/04/13 | Pending | -- | -- | -- |
| 03/11/2013 03/11/13 | Price Changed | $369,900 | -1.4% | $257 / Sq Ft |
| 03/04/2013 03/04/13 | For Sale | $375,000 | 0.0% | $260 / Sq Ft |
| 02/22/2013 02/22/13 | Pending | -- | -- | -- |
| 01/25/2013 01/25/13 | For Sale | $375,000 | -- | $260 / Sq Ft |
Tax History Compared to Growth
Tax History
| Year | Tax Paid | Tax Assessment Tax Assessment Total Assessment is a certain percentage of the fair market value that is determined by local assessors to be the total taxable value of land and additions on the property. | Land | Improvement |
|---|---|---|---|---|
| 2025 | $7,287 | $610,400 | $122,080 | $488,320 |
| 2024 | $7,287 | $610,400 | $122,080 | $488,320 |
| 2023 | $7,287 | $520,600 | $104,120 | $416,480 |
| 2022 | $6,218 | $475,600 | $104,120 | $371,480 |
| 2021 | $6,848 | $0 | $0 | $0 |
| 2020 | $6,848 | $0 | $0 | $0 |
| 2019 | $7,007 | $0 | $0 | $0 |
| 2018 | $5,644 | $0 | $0 | $0 |
| 2017 | $6,804 | $0 | $0 | $0 |
| 2016 | $5,746 | $0 | $0 | $0 |
| 2015 | $5,801 | $0 | $0 | $0 |
| 2014 | -- | $455,400 | $30,328 | $425,072 |
| 2012 | -- | $27,104 | $5,416 | $21,688 |
Agents Affiliated with this Home
-
Karrie Gavin

Seller's Agent in 2018
Karrie Gavin
Elfant Wissahickon-Rittenhouse Square
(215) 260-1376
37 in this area
669 Total Sales
-
Brian Stetler

Buyer's Agent in 2018
Brian Stetler
BHHS Fox & Roach
(610) 996-1907
19 in this area
408 Total Sales
-
Shaquiyyah Jenkins

Seller's Agent in 2013
Shaquiyyah Jenkins
Domain Real Estate Group, LLC
(267) 230-3199
121 Total Sales
-
Lisa Fusco

Buyer's Agent in 2013
Lisa Fusco
EXP Realty, LLC
(610) 209-4391
46 Total Sales
Map
Source: Bright MLS
MLS Number: 1000407954
APN: 301267700
- 767 S 15th St
- 768 S 15th St Unit B
- 724 S 15th St
- 1428 Kenilworth St
- 1430 Kenilworth St
- 1432 Kenilworth St
- 726 S Hicks St
- 720 S Broad St
- 705 S 15th St
- 2424 Innovator Way Unit A
- 1525 Catharine St Unit 3
- 1525 Catharine St Unit 2
- 1507 Christian St Unit 4
- 1507 Christian St Unit 1
- 1509 Christian St Unit 3
- 1513 Christian St Unit 5
- 1513 Christian St Unit 4
- 1532 Catharine St
- 1524 Bainbridge St
- 1353 Christian St
- 719 S 15th St
- 717 S 15th St
- 721 S 15th St
- 723 S 15th St
- 723 S 15th St Unit 1
- 725 S 15th St
- 1428 Pemberton St
- 727 S 15th St
- 1426 Pemberton St
- 707 S 15th St
- 729 S 15th St
- 1436 Kenilworth St
- 1434 Kenilworth St
- 722 S 15th St
- 731 S 15th St
- 1431 Fitzwater St
- 1431 Fitzwater St Unit 1
- 1431 Fitzwater St Unit 2
- 720 S 15th St Unit 3
- 720 S 15th St Unit 2
