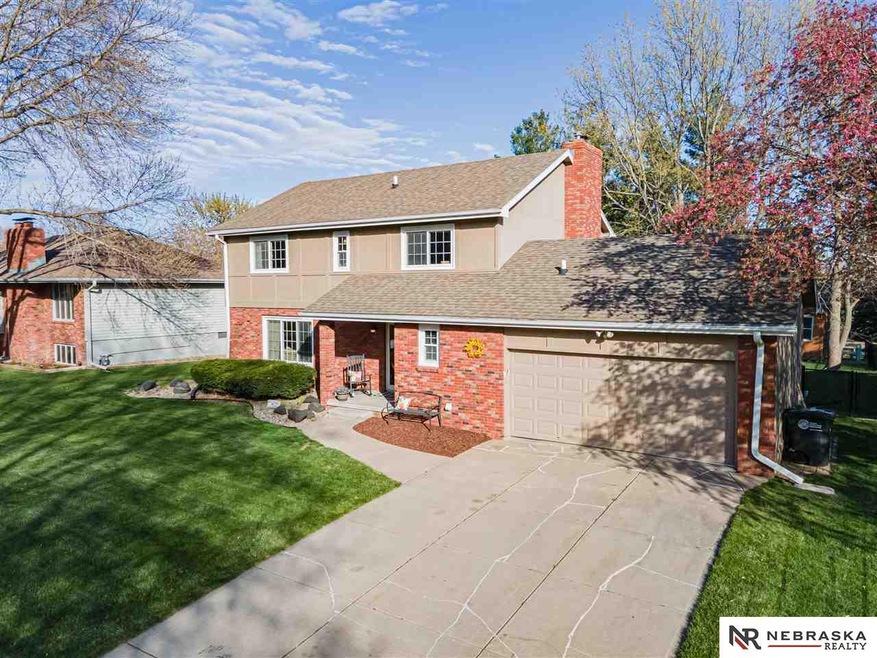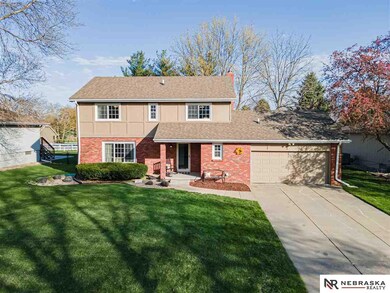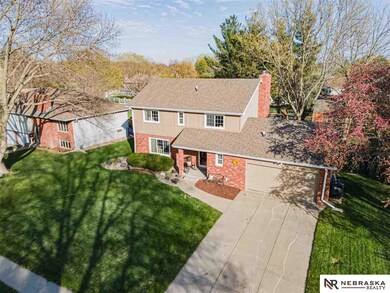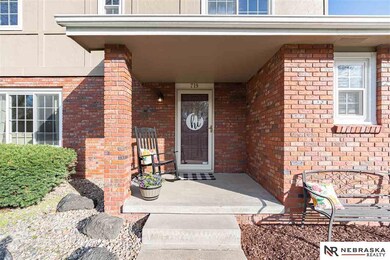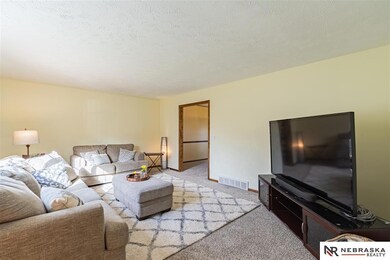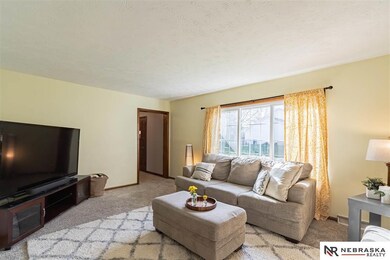
719 S 212th St Elkhorn, NE 68022
Estimated Value: $363,000 - $402,000
Highlights
- Traditional Architecture
- Formal Dining Room
- 2 Car Attached Garage
- Skyline Elementary School Rated A
- Porch
- Walk-In Closet
About This Home
As of June 2021Contract Pending You have Arrived! Wonderful 2 story in Elkhorn Schools! You will love this stunning two-story home in the highly sought-after Chapel Hill neighborhood. This home has 4 bedrooms, 3 bathrooms featuring a huge living room, formal dining room and an open concept kitchen with breakfast bar that opens to family room with crisp library paneling and fireplace. The second level has a large master with his/her closets and ¾ bath. 3 large additional bedrooms all with ceiling fans. The basement of the home is unfinished and great for storage or awaiting the right person to finish it to their own taste. Entertain in your fully fenced Backyard oasis with extra-large patio and white Gazebo backing to horse trail. Low tax levy and super convenient location to schools, shopping, restaurants & Dodge Expressway! Welcome Home! Showings start Friday!
Last Agent to Sell the Property
Nebraska Realty Brokerage Phone: 402-871-6753 License #20070492 Listed on: 04/15/2021

Last Buyer's Agent
Nicki McGowan
Nebraska Realty License #20100030

Home Details
Home Type
- Single Family
Est. Annual Taxes
- $5,624
Year Built
- Built in 1979
Lot Details
- 1,002 Sq Ft Lot
- Lot Dimensions are 75 x 132
- Property is Fully Fenced
- Level Lot
HOA Fees
- HOA YN
Parking
- 2 Car Attached Garage
- Garage Door Opener
Home Design
- Traditional Architecture
- Brick Exterior Construction
- Block Foundation
- Composition Roof
Interior Spaces
- 2,058 Sq Ft Home
- 2-Story Property
- Ceiling Fan
- Gas Log Fireplace
- Window Treatments
- Family Room with Fireplace
- Formal Dining Room
- Unfinished Basement
- Basement with some natural light
Kitchen
- Oven
- Dishwasher
Flooring
- Wall to Wall Carpet
- Ceramic Tile
Bedrooms and Bathrooms
- 4 Bedrooms
- Walk-In Closet
Outdoor Features
- Patio
- Porch
Schools
- Skyline Elementary School
- Elkhorn Valley View Middle School
- Elkhorn South High School
Utilities
- Forced Air Heating and Cooling System
- Heating System Uses Gas
Community Details
- Association fees include common area maintenance
- Chapel Hill Association
- Chapel Hill Subdivision
Listing and Financial Details
- Assessor Parcel Number 0805781776
Ownership History
Purchase Details
Home Financials for this Owner
Home Financials are based on the most recent Mortgage that was taken out on this home.Purchase Details
Home Financials for this Owner
Home Financials are based on the most recent Mortgage that was taken out on this home.Purchase Details
Purchase Details
Home Financials for this Owner
Home Financials are based on the most recent Mortgage that was taken out on this home.Similar Homes in the area
Home Values in the Area
Average Home Value in this Area
Purchase History
| Date | Buyer | Sale Price | Title Company |
|---|---|---|---|
| Olivarez Grady P | $310,000 | Aksarben Title And Escrow | |
| Rohwer Michael J | $200,000 | None Available | |
| James J Powers | $185,000 | -- | |
| Orsborn Scott E | $160,000 | Liberty Title |
Mortgage History
| Date | Status | Borrower | Loan Amount |
|---|---|---|---|
| Open | Rohwer Michael J | $71,170 | |
| Open | Olivarez Grady P | $294,500 | |
| Previous Owner | Rohwer Michael J | $180,000 | |
| Previous Owner | Rohwer Michael J | $180,000 | |
| Previous Owner | Powers James J | $148,000 | |
| Previous Owner | Orsborn Scott E | $148,000 |
Property History
| Date | Event | Price | Change | Sq Ft Price |
|---|---|---|---|---|
| 06/04/2021 06/04/21 | Sold | $310,000 | +6.9% | $151 / Sq Ft |
| 04/17/2021 04/17/21 | Pending | -- | -- | -- |
| 04/15/2021 04/15/21 | For Sale | $289,999 | -- | $141 / Sq Ft |
Tax History Compared to Growth
Tax History
| Year | Tax Paid | Tax Assessment Tax Assessment Total Assessment is a certain percentage of the fair market value that is determined by local assessors to be the total taxable value of land and additions on the property. | Land | Improvement |
|---|---|---|---|---|
| 2023 | $5,542 | $263,600 | $43,300 | $220,300 |
| 2022 | $6,028 | $263,600 | $43,300 | $220,300 |
| 2021 | $5,572 | $242,100 | $43,300 | $198,800 |
| 2020 | $5,624 | $242,100 | $43,300 | $198,800 |
| 2019 | $5,053 | $218,200 | $43,300 | $174,900 |
| 2018 | $5,008 | $218,200 | $43,300 | $174,900 |
| 2017 | $4,529 | $194,200 | $43,300 | $150,900 |
| 2016 | $4,529 | $201,200 | $15,800 | $185,400 |
| 2015 | $3,806 | $188,100 | $14,800 | $173,300 |
| 2014 | $3,806 | $170,400 | $14,800 | $155,600 |
Agents Affiliated with this Home
-
Carri Owens

Seller's Agent in 2021
Carri Owens
Nebraska Realty
(402) 871-6753
12 in this area
95 Total Sales
-

Buyer's Agent in 2021
Nicki McGowan
Nebraska Realty
(402) 206-8297
Map
Source: Great Plains Regional MLS
MLS Number: 22107283
APN: 0578-1776-08
- 652 S 212th St
- 1021 S 211 St
- 21419 Shamrock Cir
- 504 S 211th St
- 505 S 211th St
- 1228 Ranch View Ln
- 1316 S 210th St
- 1330 S 210th St
- 1331 S 210th St
- 21712 Greenlawn Rd
- 5709 S 208th St
- 444 Skyline Dr
- 21839 Hillandale Rd
- 20956 Pine Cir
- 1611 S 208th St
- 620 S 205th St
- 1510 S 218th St
- 21854 Hillandale Rd
- 1520 S 218th St
- 20580 Corral Rd
