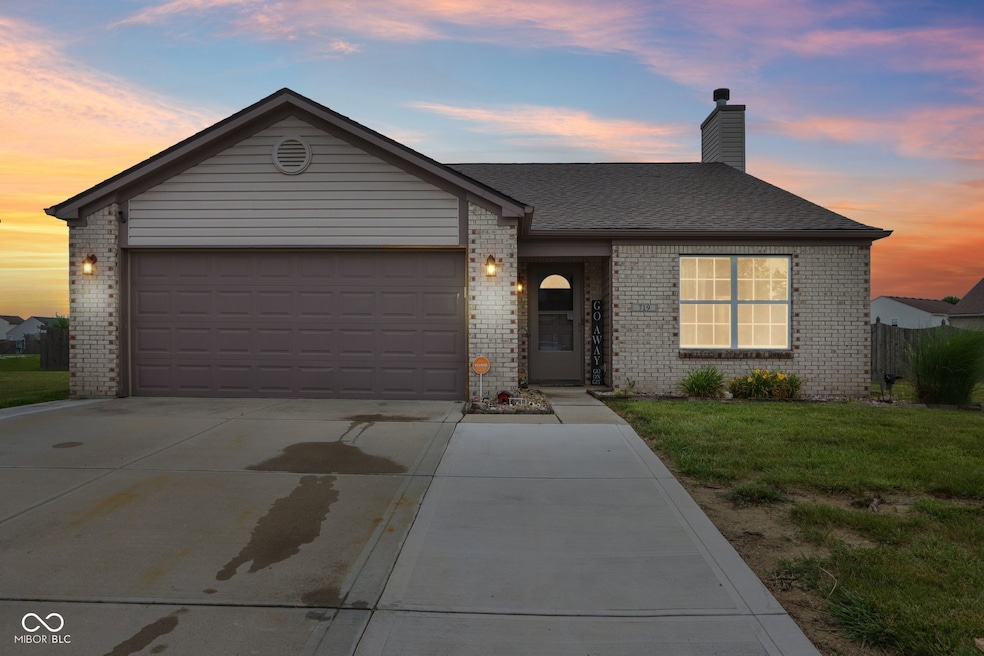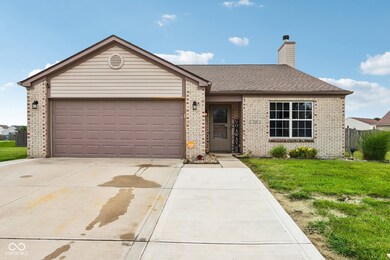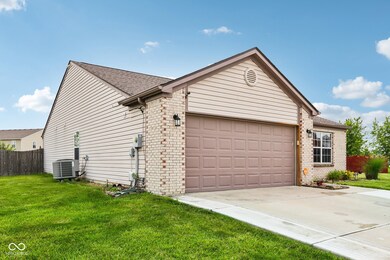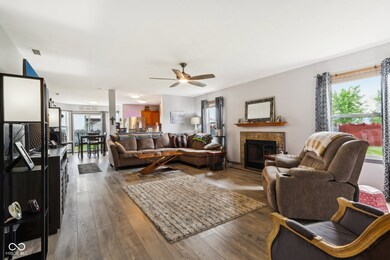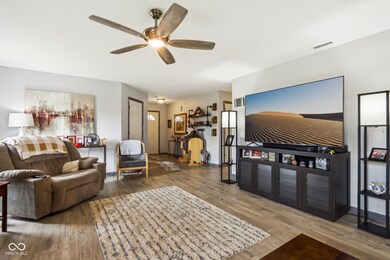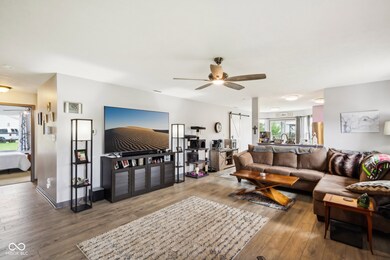
719 Stonehenge Way Brownsburg, IN 46112
Highlights
- Traditional Architecture
- 1 Fireplace
- Formal Dining Room
- Cardinal Elementary School Rated A+
- Covered patio or porch
- 2 Car Attached Garage
About This Home
As of July 2024Welcome to your dream home in the heart of Brownsburg! This delightful single-level residence is perfectly situated just steps from the scenic B&O Trail, ideal for biking, walking, and enjoying the great outdoors. This charming home has three spacious bedrooms and two bathrooms, providing ample space for families or those who love to entertain. The living room has a wood burning fireplace. The interior boasts recently updated luxury vinyl plank floors throughout, adding a touch of elegance and easy maintenance. Additionally, all the major mechanical systems and the roof are newer, ensuring peace of mind and efficiency for years to come. One of the standout features of this home is the large, fenced backyard, offering privacy and plenty of space for outdoor activities, gardening, or simply relaxing in your own oasis. It's perfect for hosting gatherings, letting children play, or enjoying a quiet evening under the stars. Brownsburg itself is a vibrant community with cute shops, fantastic restaurants, and a warm, welcoming atmosphere. Whether you're exploring local boutiques, dining at one of the eateries, or participating in community events, there's always something happening in Brownsburg. This perfectly updated home offers the perfect blend of modern convenience and charm, making it an ideal choice. Don't miss the opportunity to make this well-maintained house your home.
Last Agent to Sell the Property
Real Broker, LLC Brokerage Email: kbashenow@gmail.com License #RB16001911 Listed on: 06/05/2024
Home Details
Home Type
- Single Family
Est. Annual Taxes
- $2,234
Year Built
- Built in 2006
HOA Fees
- $30 Monthly HOA Fees
Parking
- 2 Car Attached Garage
Home Design
- Traditional Architecture
- Slab Foundation
- Vinyl Construction Material
Interior Spaces
- 1,501 Sq Ft Home
- 1-Story Property
- Woodwork
- 1 Fireplace
- Vinyl Clad Windows
- Formal Dining Room
Kitchen
- Eat-In Kitchen
- Electric Oven
- Microwave
- Dishwasher
Bedrooms and Bathrooms
- 3 Bedrooms
- Walk-In Closet
- 2 Full Bathrooms
Laundry
- Dryer
- Washer
Schools
- Cardinal Elementary School
- Brownsburg West Middle School
- Brownsburg High School
Additional Features
- Covered patio or porch
- 0.39 Acre Lot
- Forced Air Heating System
Community Details
- Association fees include home owners
- Bersot Crossing Subdivision
- Property managed by Bersot Crossing Homeowners Association
Listing and Financial Details
- Tax Lot 169
- Assessor Parcel Number 320723477009000016
- Seller Concessions Not Offered
Ownership History
Purchase Details
Home Financials for this Owner
Home Financials are based on the most recent Mortgage that was taken out on this home.Similar Homes in Brownsburg, IN
Home Values in the Area
Average Home Value in this Area
Purchase History
| Date | Type | Sale Price | Title Company |
|---|---|---|---|
| Warranty Deed | $310,000 | Security Title |
Mortgage History
| Date | Status | Loan Amount | Loan Type |
|---|---|---|---|
| Open | $310,000 | VA | |
| Previous Owner | $106,611 | FHA | |
| Previous Owner | $127,312 | FHA |
Property History
| Date | Event | Price | Change | Sq Ft Price |
|---|---|---|---|---|
| 07/10/2024 07/10/24 | Sold | $310,000 | +1.6% | $207 / Sq Ft |
| 06/10/2024 06/10/24 | Pending | -- | -- | -- |
| 06/05/2024 06/05/24 | For Sale | $305,000 | -- | $203 / Sq Ft |
Tax History Compared to Growth
Tax History
| Year | Tax Paid | Tax Assessment Tax Assessment Total Assessment is a certain percentage of the fair market value that is determined by local assessors to be the total taxable value of land and additions on the property. | Land | Improvement |
|---|---|---|---|---|
| 2024 | $2,476 | $247,600 | $58,600 | $189,000 |
| 2023 | $2,233 | $223,300 | $52,500 | $170,800 |
| 2022 | $2,088 | $208,800 | $48,600 | $160,200 |
| 2021 | $1,792 | $179,200 | $44,100 | $135,100 |
| 2020 | $1,660 | $166,000 | $44,100 | $121,900 |
| 2019 | $1,591 | $159,100 | $42,200 | $116,900 |
| 2018 | $1,563 | $156,300 | $40,900 | $115,400 |
| 2017 | $1,460 | $146,000 | $38,200 | $107,800 |
| 2016 | $1,423 | $142,300 | $38,200 | $104,100 |
| 2014 | $1,315 | $131,500 | $35,300 | $96,200 |
Agents Affiliated with this Home
-
Kristine Bashenow

Seller's Agent in 2024
Kristine Bashenow
Real Broker, LLC
(317) 294-2923
1 in this area
83 Total Sales
-
Craig DeBoor

Seller Co-Listing Agent in 2024
Craig DeBoor
Real Broker, LLC
(317) 445-0351
4 in this area
534 Total Sales
Map
Source: MIBOR Broker Listing Cooperative®
MLS Number: 21982730
APN: 32-07-23-477-009.000-016
- 808 Heartland Ln
- 560 Tracy Ln
- 2337 Hanover Rd
- 714 Thornburg Pkwy
- 7603 Merrick Dr
- 7724 Dunleer Dr
- 37 Trotters Run
- 7063 Pate Hollow Dr
- 7071 Pate Hollow Dr
- 7081 Pate Hollow Dr
- 4531 Tolleston Ave
- 4535 Tolleston Ave
- 4531 Tolleston Ave
- 4531 Tolleston Ave
- 4531 Tolleston Ave
- 3256 Fawn Cir
- 3226 Promenade Way
- 3241 Fawn Cir
- 2675 Cottage Ct
- 2717 Arklow Way
