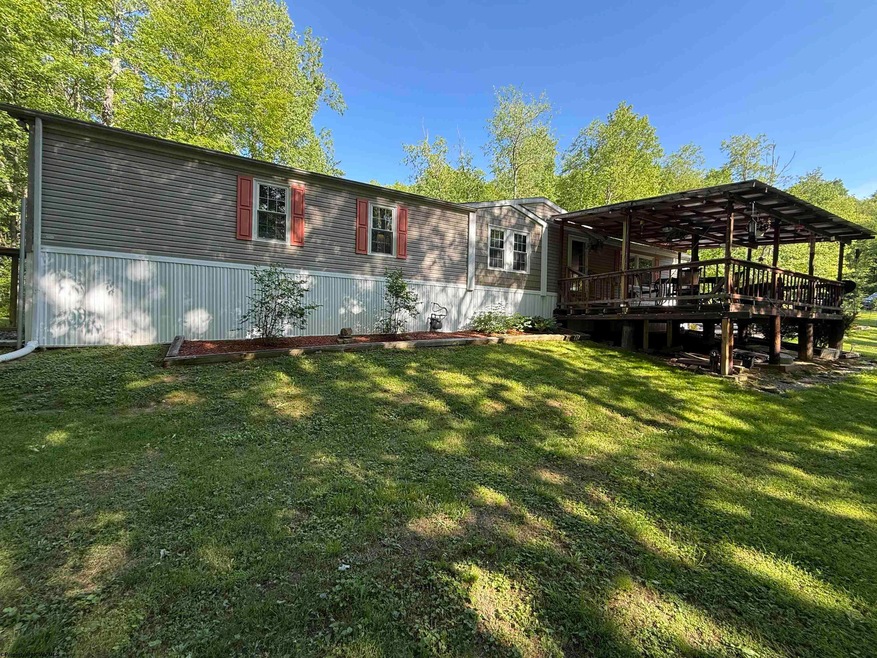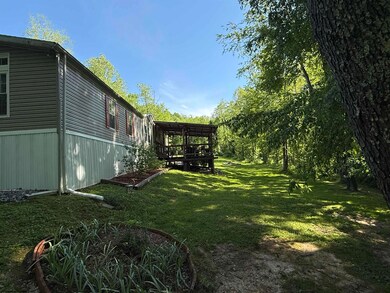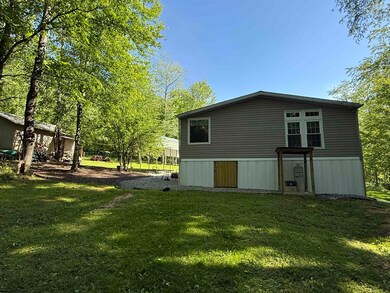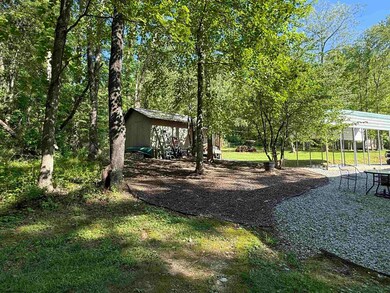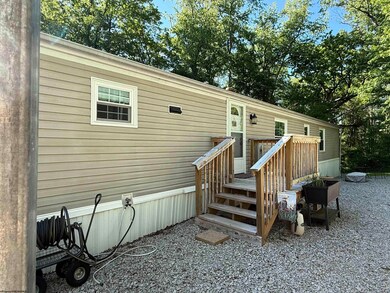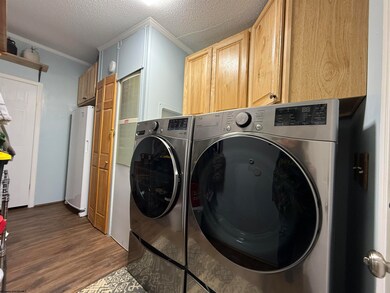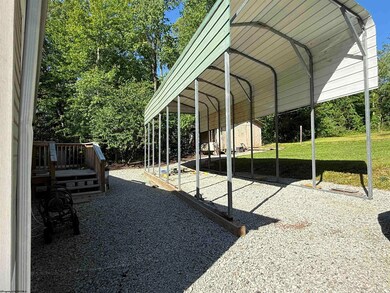719 Union Camp Rd Shinnston, WV 26431
Estimated payment $1,547/month
Highlights
- Medical Services
- Deck
- Cathedral Ceiling
- Canyon View
- Wooded Lot
- 2 Fireplaces
About This Home
This beautifully well maintained 3 bed 2 bath home is sitting on 2 acs at the end of a dead end semi private road and less than 6 miles from I-79. The home features a newly remodeled kitchen with granite countertops, 74 X 50 island, stainless steel appliances, and LVP flooring. Partial bathroom remodels in 2023 with new cabinetry and some fixtures. All new windows throughout to include frosted ones in the bathrooms within the past 2 years. Custom wood shelving throughout the house will convey with the property. Newer carpet in the living room and guest bedroom. Roof is 10 yrs old. Enjoy the wood burning fire place in the living room or use the Propane prefab fireplace in the sitting area of the primary bedroom. 20X20 Storage building with electric located behind the 34 L X 12 W X 15 H RV carport which also includes a RV outlet, along the landscaped yard. Morning coffee or just unwinding at the end of the day is a breeze on the large front porch with spacious ceiling height while enjoying the wide range of wildlife to include deer, wild turkey and wide range of birds. Entertaining here would be a dream with all the different indoor and outdoor spaces for your guest to explore. House is also equipped with a 6500 Watt generator hookup, no generator included. Pre-approval required prior to showing. If "THIS IS IT!" schedule your showing today.
Property Details
Home Type
- Manufactured Home
Est. Annual Taxes
- $703
Year Built
- Built in 2003
Lot Details
- 2 Acre Lot
- Property fronts an easement
- Rural Setting
- Landscaped
- Sloped Lot
- Wooded Lot
- Private Yard
Property Views
- Canyon
- Mountain
- Park or Greenbelt
Home Design
- Shingle Roof
- Vinyl Siding
- Piling Construction
Interior Spaces
- 2,016 Sq Ft Home
- 1-Story Property
- Cathedral Ceiling
- Ceiling Fan
- 2 Fireplaces
- Fireplace Features Masonry
- Window Treatments
Kitchen
- Range
- Microwave
- Dishwasher
- Disposal
Flooring
- Wall to Wall Carpet
- Luxury Vinyl Plank Tile
Bedrooms and Bathrooms
- 3 Bedrooms
- Walk-In Closet
- 2 Full Bathrooms
- Garden Bath
Laundry
- Dryer
- Washer
Home Security
- Storm Windows
- Storm Doors
- Carbon Monoxide Detectors
- Fire and Smoke Detector
Parking
- Carport
- 3 Car Parking Spaces
Outdoor Features
- Deck
- Exterior Lighting
- Shed
- Porch
Schools
- Big Elm Elementary School
- Lincoln Middle School
- Lincoln High School
Utilities
- Forced Air Heating and Cooling System
- Cooling System Powered By Gas
- Heating System Uses Gas
- 200+ Amp Service
- Septic System
- High Speed Internet
- Cable TV Available
Listing and Financial Details
- Security Deposit $1,000
- Assessor Parcel Number 43.1
Community Details
Overview
- No Home Owners Association
Amenities
- Medical Services
- Shops
Map
Home Values in the Area
Average Home Value in this Area
Property History
| Date | Event | Price | Change | Sq Ft Price |
|---|---|---|---|---|
| 06/02/2025 06/02/25 | For Sale | $265,000 | -- | $131 / Sq Ft |
Source: North Central West Virginia REIN
MLS Number: 10159785
- 561 Owings Rd
- 2424 Jack Run Rd
- Lot B Riverdale Estates
- 226 Woodlawn Dr
- 99 High St
- 91 Walnut St
- 85 Krystal Lee Peterson Dr
- 90 3rd St
- 248 Hood Ave
- 1236 Francis Mine Rd
- 429 Matheny Hill Rd
- TBD Chapel Brook Dr
- 89 Grassy Bottom Rd
- 108 S 4th St
- 28 Shingleton Rd
- 31 Sanctuary Way
- 0 Locust St
- 192 Wilson Ave
- 311 Sunbury Ln
- 1 Rock Union Rd
