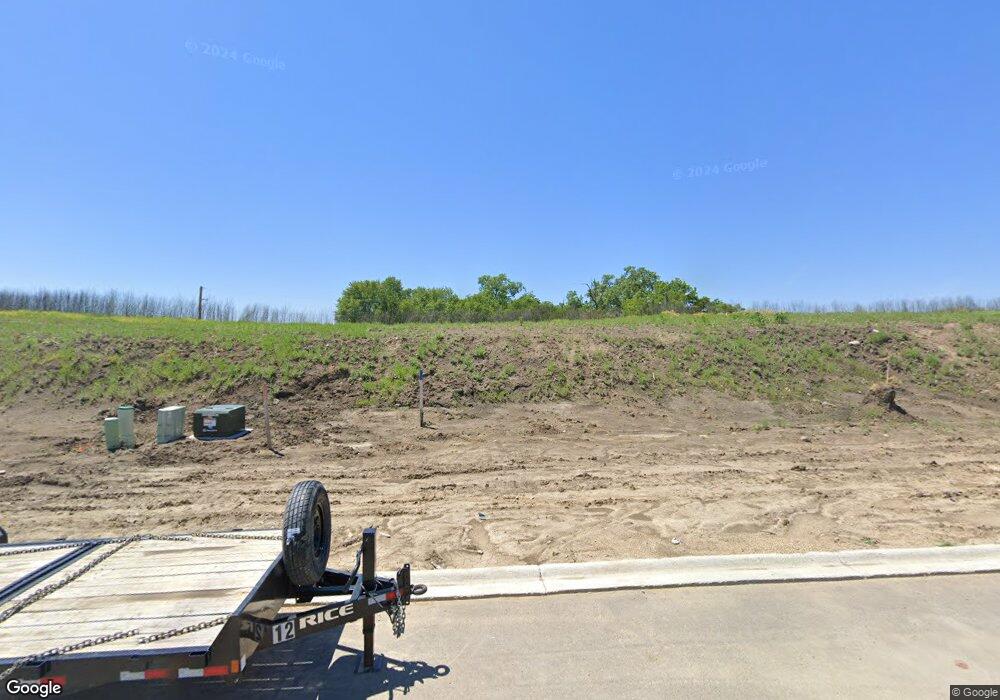719 W Point Way Unit 719 Oswego, IL 60543
South Oswego Neighborhood
4
Beds
3
Baths
3,146
Sq Ft
--
Built
About This Home
This home is located at 719 W Point Way Unit 719, Oswego, IL 60543. 719 W Point Way Unit 719 is a home located in Kendall County with nearby schools including Southbury Elementary School, Murphy Junior High School, and Oswego East High School.
Create a Home Valuation Report for This Property
The Home Valuation Report is an in-depth analysis detailing your home's value as well as a comparison with similar homes in the area
Home Values in the Area
Average Home Value in this Area
Tax History Compared to Growth
Map
Nearby Homes
- 413 Hathaway Ln
- 417 Hathaway Ln
- 120 Henderson St
- 357 Danforth Dr
- 415 Hathaway Ln
- 145 Henderson St
- 419 Hathaway Ln
- 126 Henderson St
- 342 Danforth Dr
- 115 Henderson St
- Meadowlark Plan at Hudson Pointe - II - Horizon Series
- Starling Plan at Hudson Pointe - II - Horizon Series
- Townsend Plan at Hudson Pointe - II - Horizon Series
- Marianne Plan at Hudson Pointe - II - Townhome Series
- Darcy Plan at Hudson Pointe - II - Townhome Series
- Charlotte Plan at Hudson Pointe - II - Townhome Series
- Brighton Plan at Hudson Pointe - II - Horizon Series
- Hawthorne Plan at Hudson Pointe - II - Horizon Series
- Glenwood Plan at Hudson Pointe - II - Horizon Series
- Essex Plan at Hudson Pointe - II - Horizon Series
- 723 W Point Way
- 718 W Point Way
- 722 W Point Way
- 727 W Point Way
- 712 W Point Way
- 728 W Point Way
- 706 W Point Way
- 702 W Point Way
- 705 W Point Way
- 619 Rhinebeck Way
- 732 W Point Way
- 701 W Point Way
- 503 Troy St
- 725 W Point Way
- 618 Rhinebeck Way
- 507 Troy St
- 509 Troy St
- 511 Troy St
- 203 Tinana St
- 324 Ellis St
