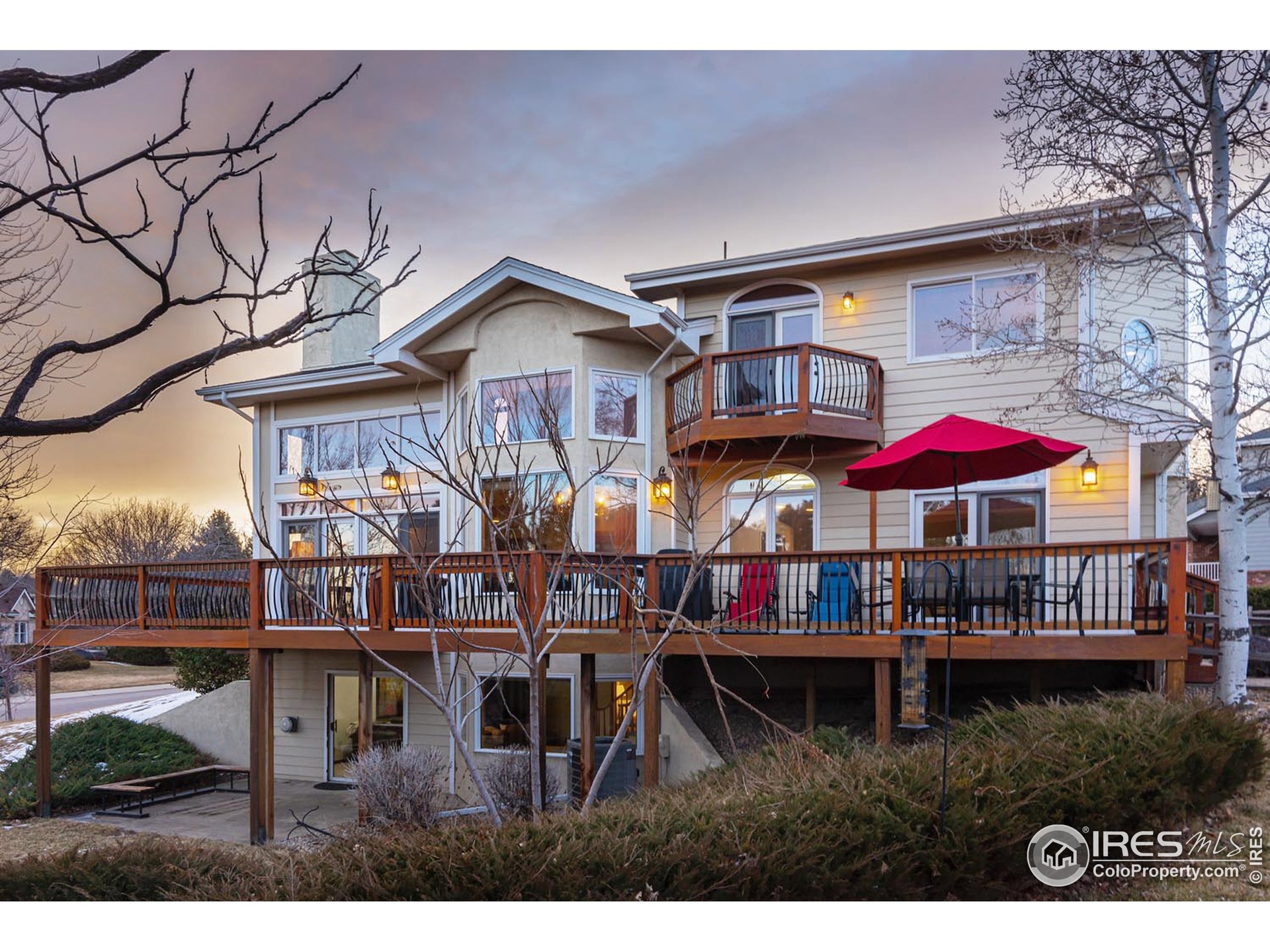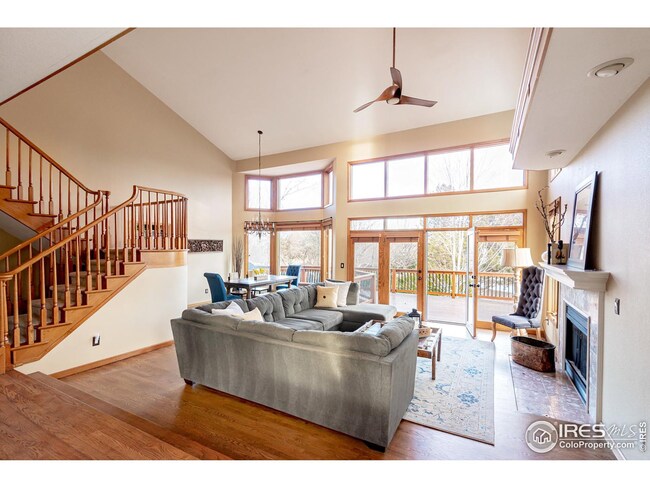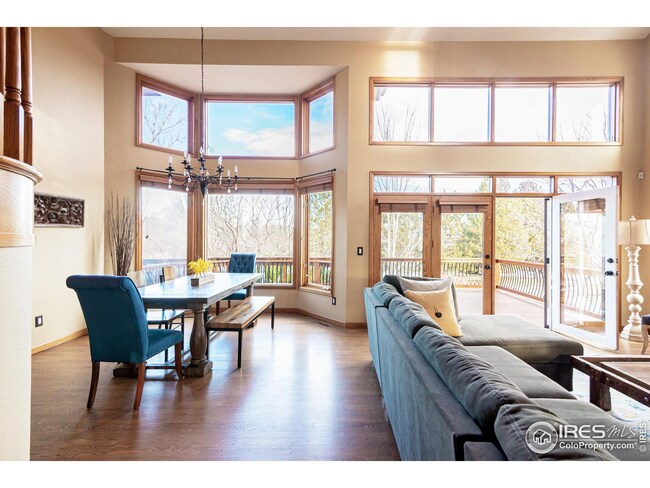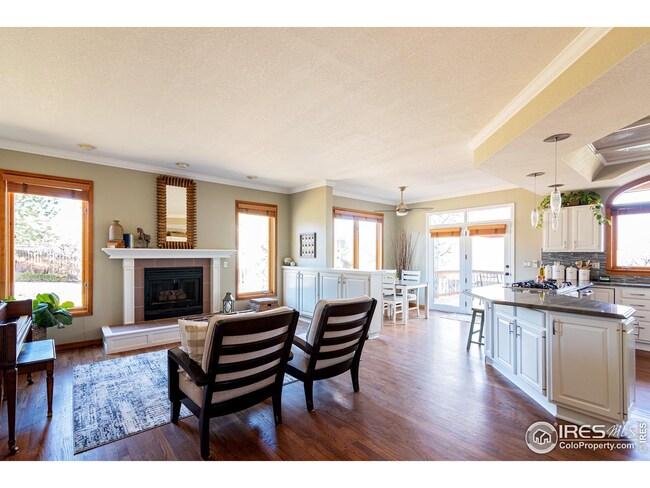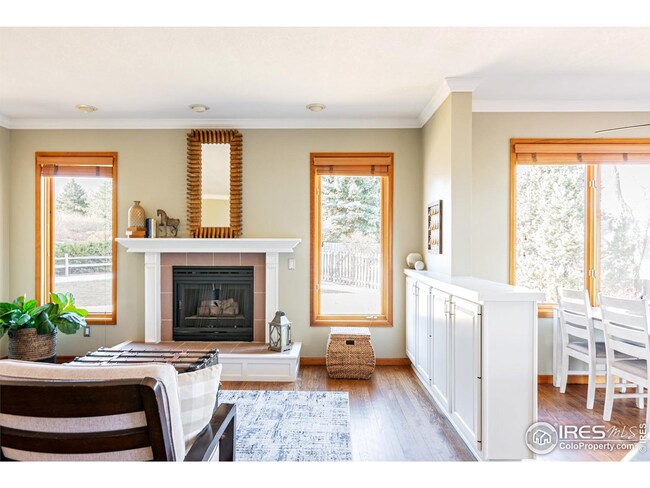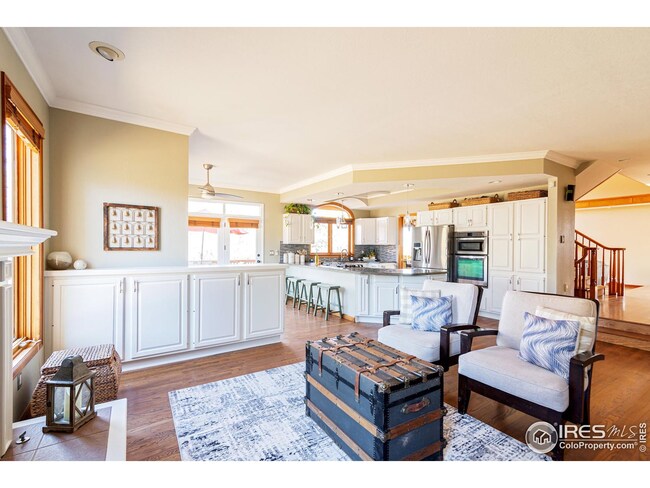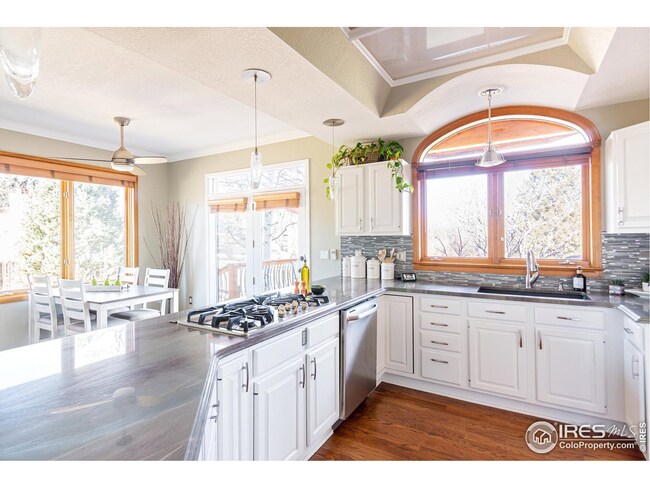
7191 Snow Peak Ct Niwot, CO 80503
Niwot NeighborhoodHighlights
- Spa
- Open Floorplan
- Contemporary Architecture
- Niwot Elementary School Rated A
- Mountain View
- Multiple Fireplaces
About This Home
As of August 2023This lofty, light-filled home boasts a wall of windows/doors from the double height great room & cozy kitchen/family room to expansive deck facing west to snow-capped views. Enjoy incredible indoor/outdoor living on a 1/2 acre lot in close proximity to the charming village of Niwot (variety of restaurants, shops and services) w/ award-winning public & private schools. Casual, comfortable, open floor plan w/ master suite plus 2 generously sized bedrooms on upper level, main level office/6th bedroom, & walk-out basement offer infinitely flexible spaces: rec room, additional home/work space & gym in a combination of main living area plus 2 large bedrooms, both w/ ensuite bathrooms, accessing front yard & level fenced back yard, all on quiet cul-de-sac in terrific neighborhood, surrounded by walking/biking trails. 3 car garage w/ extra SF for work bench, mud room & gear storage. See website for details too numerous to list. Your wait for the ideal Niwot home is over!
Home Details
Home Type
- Single Family
Est. Annual Taxes
- $5,874
Year Built
- Built in 1989
Lot Details
- 0.47 Acre Lot
- Cul-De-Sac
- Southern Exposure
- Partially Fenced Property
- Corner Lot
- Level Lot
- Sprinkler System
- Property is zoned RR
Parking
- 3 Car Attached Garage
Home Design
- Contemporary Architecture
- Wood Frame Construction
- Composition Roof
- Composition Shingle
- Stucco
Interior Spaces
- 4,324 Sq Ft Home
- 2-Story Property
- Open Floorplan
- Cathedral Ceiling
- Ceiling Fan
- Multiple Fireplaces
- Gas Fireplace
- Double Pane Windows
- Window Treatments
- French Doors
- Great Room with Fireplace
- Family Room
- Dining Room
- Home Office
- Recreation Room with Fireplace
- Sun or Florida Room
- Mountain Views
Kitchen
- Eat-In Kitchen
- Gas Oven or Range
- Dishwasher
Flooring
- Wood
- Carpet
Bedrooms and Bathrooms
- 6 Bedrooms
- Main Floor Bedroom
- Walk-In Closet
- Primary bathroom on main floor
- Spa Bath
Laundry
- Laundry on main level
- Dryer
- Washer
Basement
- Walk-Out Basement
- Natural lighting in basement
Pool
- Spa
Schools
- Niwot Elementary School
- Sunset Middle School
- Niwot High School
Utilities
- Forced Air Heating and Cooling System
- Baseboard Heating
Community Details
- No Home Owners Association
- Overbrook 2Nd Subdivision
Listing and Financial Details
- Assessor Parcel Number R0056847
Ownership History
Purchase Details
Purchase Details
Home Financials for this Owner
Home Financials are based on the most recent Mortgage that was taken out on this home.Purchase Details
Purchase Details
Home Financials for this Owner
Home Financials are based on the most recent Mortgage that was taken out on this home.Purchase Details
Home Financials for this Owner
Home Financials are based on the most recent Mortgage that was taken out on this home.Purchase Details
Purchase Details
Home Financials for this Owner
Home Financials are based on the most recent Mortgage that was taken out on this home.Purchase Details
Home Financials for this Owner
Home Financials are based on the most recent Mortgage that was taken out on this home.Purchase Details
Home Financials for this Owner
Home Financials are based on the most recent Mortgage that was taken out on this home.Purchase Details
Purchase Details
Home Financials for this Owner
Home Financials are based on the most recent Mortgage that was taken out on this home.Similar Homes in Niwot, CO
Home Values in the Area
Average Home Value in this Area
Purchase History
| Date | Type | Sale Price | Title Company |
|---|---|---|---|
| Special Warranty Deed | $692,500 | None Listed On Document | |
| Quit Claim Deed | -- | None Listed On Document | |
| Special Warranty Deed | $1,385,000 | None Listed On Document | |
| Deed | -- | -- | |
| Warranty Deed | $1,295,000 | First American Title | |
| Warranty Deed | $1,000,000 | Fidelity National Title | |
| Interfamily Deed Transfer | -- | None Available | |
| Warranty Deed | $630,000 | Guardian Title | |
| Interfamily Deed Transfer | -- | None Available | |
| Interfamily Deed Transfer | -- | None Available | |
| Interfamily Deed Transfer | -- | None Available | |
| Warranty Deed | $535,000 | First American Heritage Titl |
Mortgage History
| Date | Status | Loan Amount | Loan Type |
|---|---|---|---|
| Previous Owner | $900,000 | Adjustable Rate Mortgage/ARM | |
| Previous Owner | $171,000 | New Conventional | |
| Previous Owner | $160,680 | Credit Line Revolving | |
| Previous Owner | $60,000 | Credit Line Revolving | |
| Previous Owner | $170,461 | New Conventional | |
| Previous Owner | $280,000 | Unknown | |
| Previous Owner | $300,000 | Unknown | |
| Previous Owner | $335,000 | No Value Available | |
| Previous Owner | $50,000 | Unknown | |
| Previous Owner | $50,000 | Credit Line Revolving | |
| Closed | $146,500 | No Value Available |
Property History
| Date | Event | Price | Change | Sq Ft Price |
|---|---|---|---|---|
| 08/28/2023 08/28/23 | Sold | $1,385,000 | -0.7% | $331 / Sq Ft |
| 08/02/2023 08/02/23 | Price Changed | $1,395,000 | -6.7% | $333 / Sq Ft |
| 07/21/2023 07/21/23 | For Sale | $1,495,000 | +15.4% | $357 / Sq Ft |
| 07/18/2022 07/18/22 | Off Market | $1,295,000 | -- | -- |
| 04/19/2021 04/19/21 | Sold | $1,295,000 | 0.0% | $310 / Sq Ft |
| 03/10/2021 03/10/21 | For Sale | $1,295,000 | +29.5% | $310 / Sq Ft |
| 09/08/2020 09/08/20 | Off Market | $1,000,000 | -- | -- |
| 06/11/2019 06/11/19 | Sold | $1,000,000 | +99999900.0% | $239 / Sq Ft |
| 04/12/2019 04/12/19 | For Sale | $1 | -100.0% | $0 / Sq Ft |
| 01/28/2019 01/28/19 | Off Market | $630,000 | -- | -- |
| 10/31/2013 10/31/13 | Sold | $630,000 | -5.8% | $146 / Sq Ft |
| 10/01/2013 10/01/13 | Pending | -- | -- | -- |
| 09/10/2013 09/10/13 | For Sale | $669,000 | -- | $155 / Sq Ft |
Tax History Compared to Growth
Tax History
| Year | Tax Paid | Tax Assessment Tax Assessment Total Assessment is a certain percentage of the fair market value that is determined by local assessors to be the total taxable value of land and additions on the property. | Land | Improvement |
|---|---|---|---|---|
| 2025 | $10,208 | $98,281 | $27,025 | $71,256 |
| 2024 | $10,208 | $98,281 | $27,025 | $71,256 |
| 2023 | $10,074 | $103,321 | $25,031 | $81,975 |
| 2022 | $7,760 | $75,915 | $22,553 | $53,362 |
| 2021 | $7,863 | $78,100 | $23,202 | $54,898 |
| 2020 | $5,874 | $58,430 | $17,303 | $41,127 |
| 2019 | $5,782 | $58,430 | $17,303 | $41,127 |
| 2018 | $5,251 | $53,374 | $13,824 | $39,550 |
| 2017 | $4,942 | $59,007 | $15,283 | $43,724 |
| 2016 | $5,084 | $53,802 | $16,398 | $37,404 |
| 2015 | $4,842 | $49,917 | $14,567 | $35,350 |
| 2014 | $5,070 | $49,917 | $14,567 | $35,350 |
Agents Affiliated with this Home
-
Andy Burgess

Seller's Agent in 2023
Andy Burgess
Compass - Boulder
(303) 301-4718
5 in this area
197 Total Sales
-
Catherine Burgess

Seller Co-Listing Agent in 2023
Catherine Burgess
Compass - Boulder
(303) 506-5669
3 in this area
154 Total Sales
-
Philip Booth

Buyer's Agent in 2023
Philip Booth
milehimodern - Boulder
(303) 817-8307
4 in this area
85 Total Sales
-
Leyla Steele

Seller's Agent in 2021
Leyla Steele
RE/MAX
(303) 859-3110
1 in this area
29 Total Sales
-
Jonelle Tucker

Buyer's Agent in 2021
Jonelle Tucker
LoKation-Tucker Group Real Estate
(303) 902-6250
1 in this area
83 Total Sales
-
Mary Huffman

Seller's Agent in 2019
Mary Huffman
RE/MAX
(303) 902-4842
1 in this area
28 Total Sales
Map
Source: IRES MLS
MLS Number: 935067
APN: 1315293-01-016
- 7134 Bonny Brook Ct
- 7220 Spring Creek Cir
- 8840 Niwot Rd
- 8576 Niwot Meadow Farm Rd
- 8568 Foxhaven Dr
- 8392 Niwot Meadow Farm Rd
- 6851 Goldbranch Dr
- 8461 Pawnee Ln
- 8836 Marathon Rd
- 6936 Pawnee Way
- 6816 Goldbranch Dr
- 7196 Christopher Ct
- 8400 Sawtooth Ln
- 6668 Walker Ct
- 9258 Niwot Hills Dr
- 8439 Greenwood Dr
- 9260 Shooting Star Ct
- 6516 Columbine Ct
- 8337 Greenwood Dr
- 6689 Asher Ct
