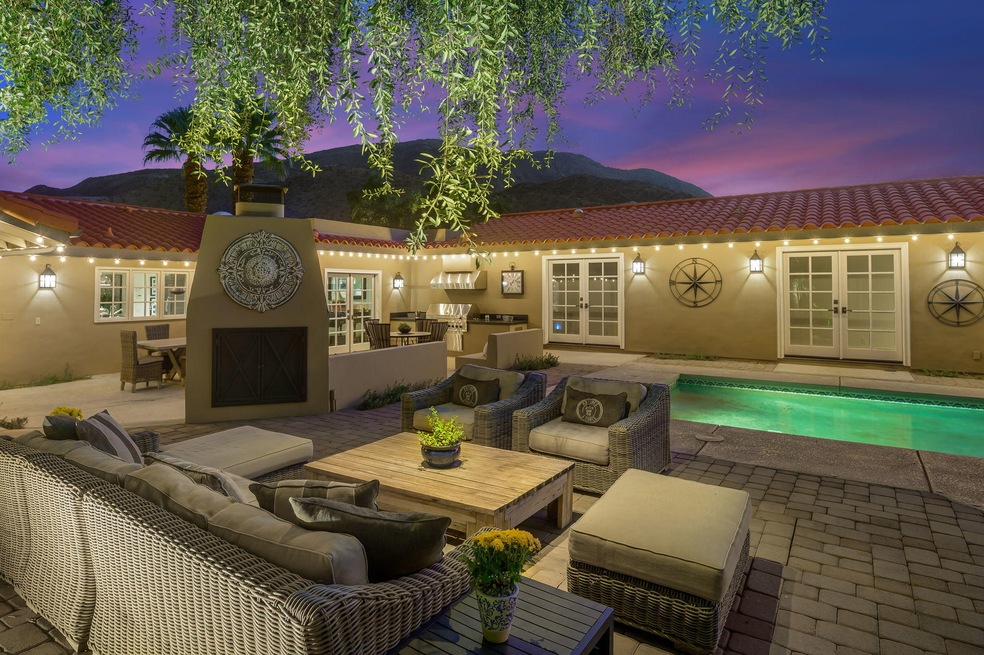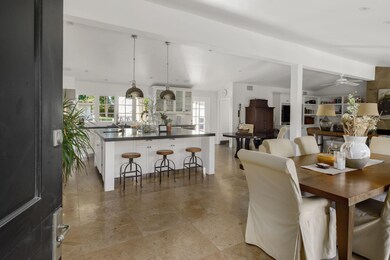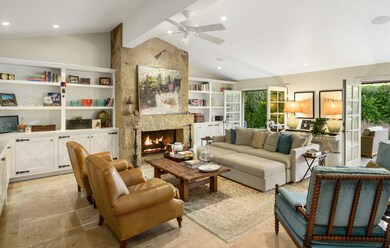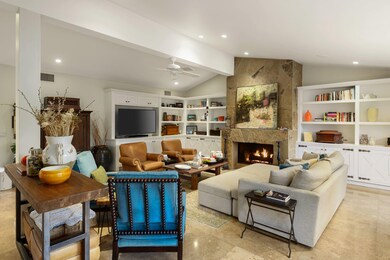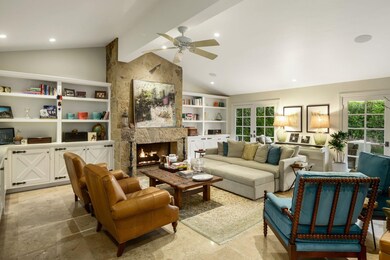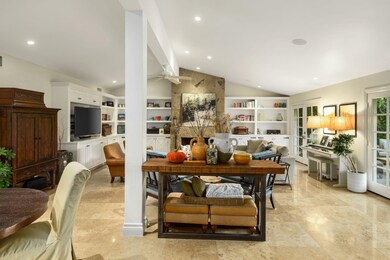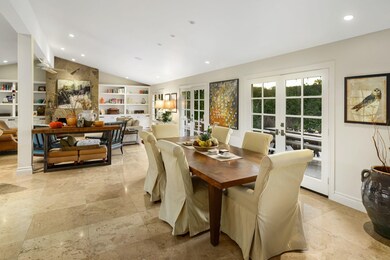
71922 Desert Dr Rancho Mirage, CA 92270
Magnesia Falls Cove NeighborhoodHighlights
- Guest House
- Casita
- Updated Kitchen
- Cabana
- Primary Bedroom Suite
- 39,204 Sq Ft lot
About This Home
As of March 2021Enchanting and unique, this beautiful 4 bedroom, 6 bath, plus gym/bonus room Rancho Mirage property with Casita is unlike anything else in Rancho Mirage. The gated driveway and charming entrance gives just a hint of the tranquility that awaits beyond the tall manicured hedges. The beautiful entry barn door leads into an open plan gourmet kitchen and great room with doors that open to the private intimate front side of the home with eating and sitting area and to the back where you have the salt water pool, entertainment, dining and an abundance of space with romantic fireplaces and spectacular views all around. Besides the single story main residence there is a custom designed detached one bedroom guest house/casita that is completely self contained with full size kitchen, laundry, walk in closet and office plus attached 1 car garage. The property has been highly upgraded, has amazing views, and privacy beyond compare......All at the foot of the mountains and walking distance to The River, a dining and entertainment complex in the center of Rancho MirageThis .90 acre property has to be viewed to truly appreciate the top quality design, materials and landscaping encompassed in this one of a kind desert estate. Location could not be better for access to the best hiking trails in the desert and yet just minutes away from El Paseo and the finest dining and shopping.
Home Details
Home Type
- Single Family
Est. Annual Taxes
- $25,634
Year Built
- Built in 1975
Lot Details
- 0.9 Acre Lot
- Home has sun exposure from multiple directions
- Block Wall Fence
- Landscaped
- Private Lot
- Sprinkler System
- Lawn
- Back and Front Yard
Home Design
- Slab Foundation
- "S" Clay Tile Roof
- Stucco Exterior
Interior Spaces
- 5,243 Sq Ft Home
- 3-Story Property
- Gas Log Fireplace
- French Doors
- Great Room with Fireplace
- Combination Dining and Living Room
- Mountain Views
- Security System Owned
- Laundry Room
Kitchen
- Updated Kitchen
- Range Hood
- Warming Drawer
- Kitchen Island
- Stone Countertops
Flooring
- Wood
- Travertine
Bedrooms and Bathrooms
- 4 Bedrooms
- Fireplace in Primary Bedroom
- Primary Bedroom Suite
- Walk-In Closet
- 6 Full Bathrooms
- Shower Only in Secondary Bathroom
Parking
- 3 Car Attached Garage
- Driveway
Pool
- Cabana
- Heated In Ground Pool
- Heated Spa
- Outdoor Pool
- Above Ground Spa
- Fiberglass Spa
Outdoor Features
- Fireplace in Patio
- Casita
- Built-In Barbecue
Additional Homes
- Guest House
- Fireplace in Guest House
- Guest House Includes Kitchen
- Guest House Has A Garage
Location
- Property is near a park
Utilities
- Forced Air Zoned Heating and Cooling System
- Heating System Uses Natural Gas
- 220 Volts in Kitchen
- Property is located within a water district
- Gas Water Heater
- Cable TV Available
Listing and Financial Details
- Assessor Parcel Number 682351008
Ownership History
Purchase Details
Home Financials for this Owner
Home Financials are based on the most recent Mortgage that was taken out on this home.Purchase Details
Home Financials for this Owner
Home Financials are based on the most recent Mortgage that was taken out on this home.Purchase Details
Purchase Details
Purchase Details
Home Financials for this Owner
Home Financials are based on the most recent Mortgage that was taken out on this home.Purchase Details
Home Financials for this Owner
Home Financials are based on the most recent Mortgage that was taken out on this home.Purchase Details
Home Financials for this Owner
Home Financials are based on the most recent Mortgage that was taken out on this home.Purchase Details
Purchase Details
Home Financials for this Owner
Home Financials are based on the most recent Mortgage that was taken out on this home.Purchase Details
Similar Homes in Rancho Mirage, CA
Home Values in the Area
Average Home Value in this Area
Purchase History
| Date | Type | Sale Price | Title Company |
|---|---|---|---|
| Grant Deed | $1,850,000 | First American Title Company | |
| Grant Deed | $1,525,000 | Lawyers Title Ie | |
| Interfamily Deed Transfer | -- | None Available | |
| Interfamily Deed Transfer | -- | -- | |
| Interfamily Deed Transfer | -- | First American Title Co | |
| Grant Deed | $650,000 | First American Title Co | |
| Interfamily Deed Transfer | -- | Fidelity Natl Financial Co | |
| Interfamily Deed Transfer | -- | Fidelity National Title Ins | |
| Interfamily Deed Transfer | -- | Chicago Title Co | |
| Grant Deed | $270,000 | Fidelity National Title Ins | |
| Grant Deed | -- | -- |
Mortgage History
| Date | Status | Loan Amount | Loan Type |
|---|---|---|---|
| Open | $1,480,000 | New Conventional | |
| Previous Owner | $1,165,000 | Adjustable Rate Mortgage/ARM | |
| Previous Owner | $995,000 | New Conventional | |
| Previous Owner | $520,000 | Stand Alone First | |
| Previous Owner | $60,200 | Credit Line Revolving | |
| Previous Owner | $189,000 | Stand Alone First |
Property History
| Date | Event | Price | Change | Sq Ft Price |
|---|---|---|---|---|
| 03/18/2021 03/18/21 | Sold | $1,850,000 | -7.5% | $353 / Sq Ft |
| 11/02/2020 11/02/20 | For Sale | $1,999,000 | +31.1% | $381 / Sq Ft |
| 07/26/2017 07/26/17 | Sold | $1,525,000 | -12.9% | $243 / Sq Ft |
| 06/17/2017 06/17/17 | Pending | -- | -- | -- |
| 05/17/2017 05/17/17 | Price Changed | $1,750,000 | -2.7% | $279 / Sq Ft |
| 04/16/2017 04/16/17 | Price Changed | $1,799,000 | -2.7% | $287 / Sq Ft |
| 03/22/2017 03/22/17 | Price Changed | $1,849,000 | -5.2% | $295 / Sq Ft |
| 02/19/2017 02/19/17 | Price Changed | $1,950,000 | -2.5% | $311 / Sq Ft |
| 10/06/2016 10/06/16 | For Sale | $1,999,000 | -- | $318 / Sq Ft |
Tax History Compared to Growth
Tax History
| Year | Tax Paid | Tax Assessment Tax Assessment Total Assessment is a certain percentage of the fair market value that is determined by local assessors to be the total taxable value of land and additions on the property. | Land | Improvement |
|---|---|---|---|---|
| 2023 | $25,634 | $1,924,740 | $494,190 | $1,430,550 |
| 2022 | $25,472 | $1,887,000 | $484,500 | $1,402,500 |
| 2021 | $21,637 | $1,603,046 | $399,447 | $1,203,599 |
| 2020 | $20,521 | $1,586,610 | $395,352 | $1,191,258 |
| 2019 | $20,176 | $1,555,500 | $387,600 | $1,167,900 |
| 2018 | $19,810 | $1,525,000 | $380,000 | $1,145,000 |
| 2017 | $15,232 | $1,145,585 | $240,199 | $905,386 |
| 2016 | $14,795 | $1,123,124 | $235,490 | $887,634 |
| 2015 | $14,263 | $1,106,254 | $231,953 | $874,301 |
| 2014 | $14,166 | $1,084,586 | $227,410 | $857,176 |
Agents Affiliated with this Home
-
Deirdre Coit

Seller's Agent in 2021
Deirdre Coit
Compass
(760) 835-1006
1 in this area
114 Total Sales
-
S
Buyer Co-Listing Agent in 2021
Susan Canavan
Coldwell Banker Residential Brokerage
-
Sue canavan
S
Buyer Co-Listing Agent in 2021
Sue canavan
Compass
(760) 808-1372
1 in this area
40 Total Sales
-
R
Seller's Agent in 2017
Richard Bartholomew
The Agency
-
G
Seller Co-Listing Agent in 2017
Gregg Fletcher
The Agency
-
Peter Roa

Buyer's Agent in 2017
Peter Roa
BD Homes-The Paul Kaplan Group
(760) 218-3349
48 Total Sales
Map
Source: California Desert Association of REALTORS®
MLS Number: 219052360
APN: 682-351-008
- 0 Hwy 111 & Magnesia Falls Dr Unit 219123774DA
- 71606 Biskra Rd
- 71519 Biskra Rd
- 42602 Rancho Mirage Ln
- 71521 Halgar Rd
- 0 44th Ave
- 71528 Estellita Dr
- 42503 Rancho Mirage Ln
- 71533 Tangier Rd
- 71430 Halgar Rd
- 71433 Estellita Dr
- 42278 Dunes View Rd Unit 28
- 42336 Dunes View Rd Unit 12
- 0 Sahara Rd Unit 219122415DA
- 72440 Cactus Dr
- 71370 Gardess Rd
- 71489 Mirage Rd
- 56 White Sun Way
- 16 White Sun Way
- 17 Toledo Dr
