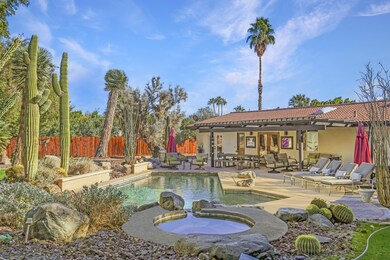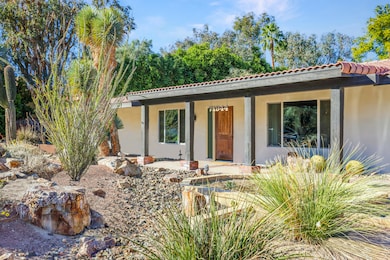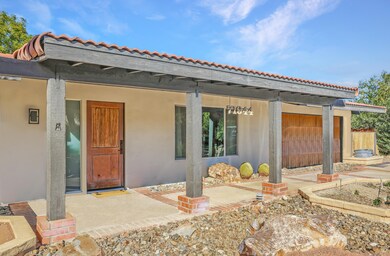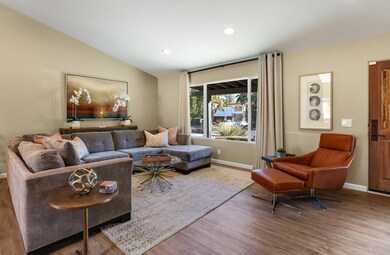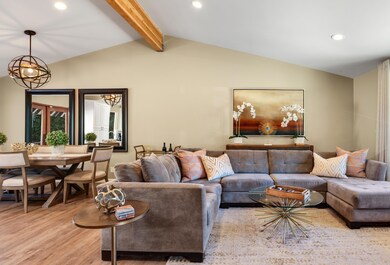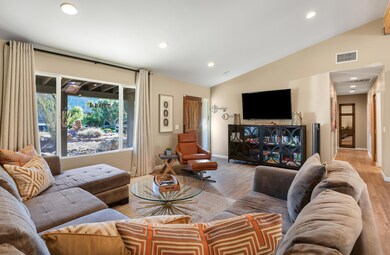
71944 Desert Dr Rancho Mirage, CA 92270
Magnesia Falls Cove NeighborhoodHighlights
- Heated In Ground Pool
- Casita
- Updated Kitchen
- RV Access or Parking
- Primary Bedroom Suite
- Open Floorplan
About This Home
As of November 2024'Done, Done, Done!! Completely updated and move-in ready, this charming 'little big house' features a fully remodeled kitchen and baths, upgraded windows, and waterproof vinyl flooring throughout (with elegant ceramic tile in the bathrooms). The open floor plan and volume ceilings enhance the sense of spaciousness, while the indoor-outdoor living design is perfect for both intimate gatherings and large celebrations. Enjoy over 1/2 acre of lush, private grounds, 40 ft container with electricity, stunning mountain views, all set in a tranquil, traffic-free location. Onsite RV parking. Proximity to the Bump and Grind hiking trail makes this home perfect for outdoor enthusiasts. The River, offering entertainment, dining, and shopping, is also nearby. Additionally, the bonus room offers a spacious 140+ sq ft, providing extra space for various uses.'
Last Agent to Sell the Property
Team Michael Hilgenberg w/ Keller Will
Keller Williams Realty License #00938044 Listed on: 08/07/2024

Home Details
Home Type
- Single Family
Est. Annual Taxes
- $8,356
Year Built
- Built in 1975
Lot Details
- 0.5 Acre Lot
- Cul-De-Sac
- Masonry wall
- Landscaped
- Paved or Partially Paved Lot
- Sprinklers on Timer
- Private Yard
- Back Yard
Home Design
- Santa Fe Architecture
- Slab Foundation
- Tile Roof
- Stucco Exterior
Interior Spaces
- 1,600 Sq Ft Home
- 1-Story Property
- Open Floorplan
- Furnished
- Cathedral Ceiling
- Recessed Lighting
- Double Pane Windows
- Custom Window Coverings
- Great Room
- Combination Dining and Living Room
- Mountain Views
Kitchen
- Updated Kitchen
- Self-Cleaning Oven
- Gas Range
- Microwave
- Dishwasher
- Kitchen Island
- Quartz Countertops
Flooring
- Tile
- Vinyl
Bedrooms and Bathrooms
- 3 Bedrooms
- Primary Bedroom Suite
- Remodeled Bathroom
- 2 Full Bathrooms
- Double Shower
- Shower Only in Secondary Bathroom
Laundry
- Laundry closet
- Dryer
- Washer
Parking
- Attached Garage
- Oversized Parking
- Driveway
- RV Access or Parking
- Golf Cart Garage
Accessible Home Design
- No Interior Steps
Pool
- Heated In Ground Pool
- Heated Spa
- In Ground Spa
- Outdoor Pool
Outdoor Features
- Brick Porch or Patio
- Casita
Location
- Ground Level
- Property is near public transit
Utilities
- Central Heating and Cooling System
- Cooling System Mounted To A Wall/Window
- Heating System Uses Natural Gas
- Property is located within a water district
- Gas Water Heater
Community Details
- Magnesia Falls Cove Subdivision
Listing and Financial Details
- Assessor Parcel Number 682351002
Ownership History
Purchase Details
Home Financials for this Owner
Home Financials are based on the most recent Mortgage that was taken out on this home.Purchase Details
Home Financials for this Owner
Home Financials are based on the most recent Mortgage that was taken out on this home.Purchase Details
Similar Homes in the area
Home Values in the Area
Average Home Value in this Area
Purchase History
| Date | Type | Sale Price | Title Company |
|---|---|---|---|
| Grant Deed | $1,200,000 | None Listed On Document | |
| Grant Deed | $517,500 | Orange Coast Title | |
| Interfamily Deed Transfer | -- | None Available |
Mortgage History
| Date | Status | Loan Amount | Loan Type |
|---|---|---|---|
| Open | $960,000 | New Conventional | |
| Previous Owner | $320,000 | New Conventional | |
| Previous Owner | $365,000 | New Conventional | |
| Previous Owner | $347,750 | Fannie Mae Freddie Mac | |
| Previous Owner | $268,000 | Unknown | |
| Previous Owner | $160,500 | Unknown |
Property History
| Date | Event | Price | Change | Sq Ft Price |
|---|---|---|---|---|
| 11/07/2024 11/07/24 | Sold | $1,200,000 | -3.2% | $750 / Sq Ft |
| 10/24/2024 10/24/24 | Pending | -- | -- | -- |
| 08/07/2024 08/07/24 | For Sale | $1,240,000 | +139.6% | $775 / Sq Ft |
| 11/28/2016 11/28/16 | Sold | $517,500 | -5.9% | $362 / Sq Ft |
| 10/04/2016 10/04/16 | Pending | -- | -- | -- |
| 09/10/2016 09/10/16 | Price Changed | $549,900 | -10.9% | $385 / Sq Ft |
| 08/17/2016 08/17/16 | For Sale | $617,500 | -- | $432 / Sq Ft |
Tax History Compared to Growth
Tax History
| Year | Tax Paid | Tax Assessment Tax Assessment Total Assessment is a certain percentage of the fair market value that is determined by local assessors to be the total taxable value of land and additions on the property. | Land | Improvement |
|---|---|---|---|---|
| 2025 | $8,356 | $2,039,998 | $360,002 | $1,679,996 |
| 2023 | $8,356 | $577,276 | $173,182 | $404,094 |
| 2022 | $8,281 | $565,958 | $169,787 | $396,171 |
| 2021 | $8,103 | $554,861 | $166,458 | $388,403 |
| 2020 | $7,715 | $549,173 | $164,752 | $384,421 |
| 2019 | $7,598 | $538,406 | $161,522 | $376,884 |
| 2018 | $7,475 | $527,850 | $158,355 | $369,495 |
| 2017 | $7,370 | $517,500 | $155,250 | $362,250 |
| 2016 | $1,896 | $88,501 | $13,054 | $75,447 |
| 2015 | $1,841 | $87,173 | $12,859 | $74,314 |
| 2014 | $1,843 | $85,467 | $12,608 | $72,859 |
Agents Affiliated with this Home
-
Team Michael Hilgenberg w/ Keller Will

Seller's Agent in 2024
Team Michael Hilgenberg w/ Keller Will
Keller Williams Realty
(760) 770-1555
7 in this area
168 Total Sales
-
Eric Yoshimura

Buyer's Agent in 2024
Eric Yoshimura
RE/MAX
(760) 203-1133
1 in this area
34 Total Sales
-
O
Buyer's Agent in 2016
Out Side Agent
Desert Real Estate Consultants, Inc.
Map
Source: California Desert Association of REALTORS®
MLS Number: 219115142
APN: 682-351-002
- 0 Hwy 111 & Magnesia Falls Dr Unit 219123774DA
- 71606 Biskra Rd
- 42602 Rancho Mirage Ln
- 0 44th Ave
- 71521 Halgar Rd
- 72400 Cactus Dr
- 71533 Tangier Rd
- 71433 Estellita Dr
- 42278 Dunes View Rd Unit 28
- 71430 Halgar Rd
- 42336 Dunes View Rd Unit 12
- 0 Sahara Rd Unit 219122415DA
- 56 White Sun Way
- 71489 Mirage Rd
- 71370 Gardess Rd
- 16 White Sun Way
- 17 Toledo Dr
- 71945 Eleanora Ln
- 71861 Eleanora Ln
- 2 Vistara Dr

