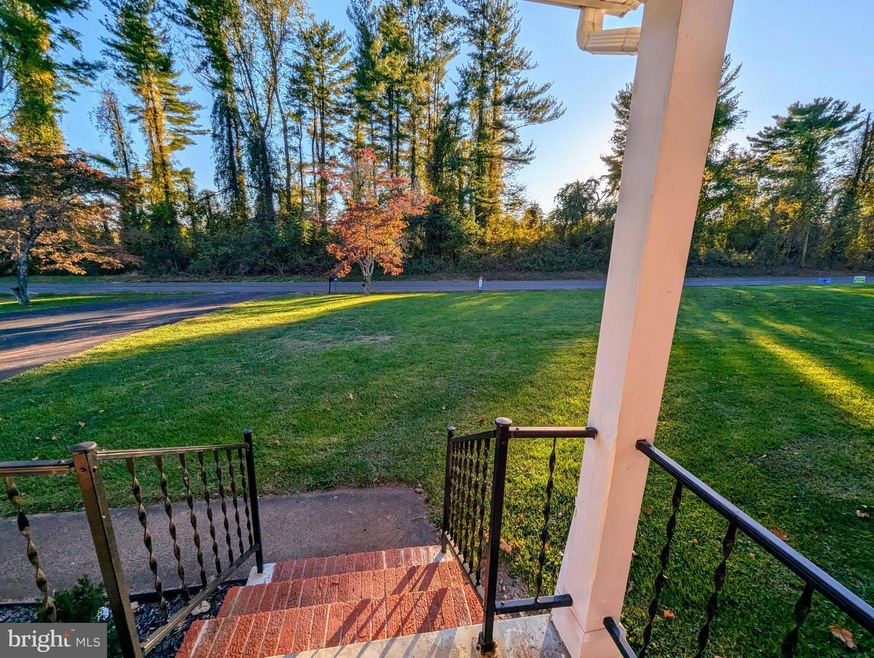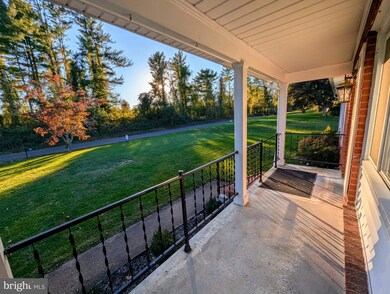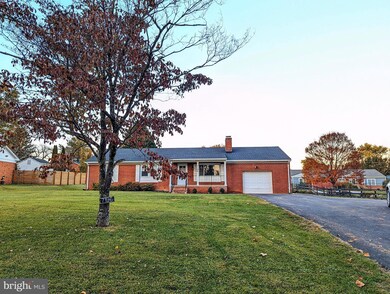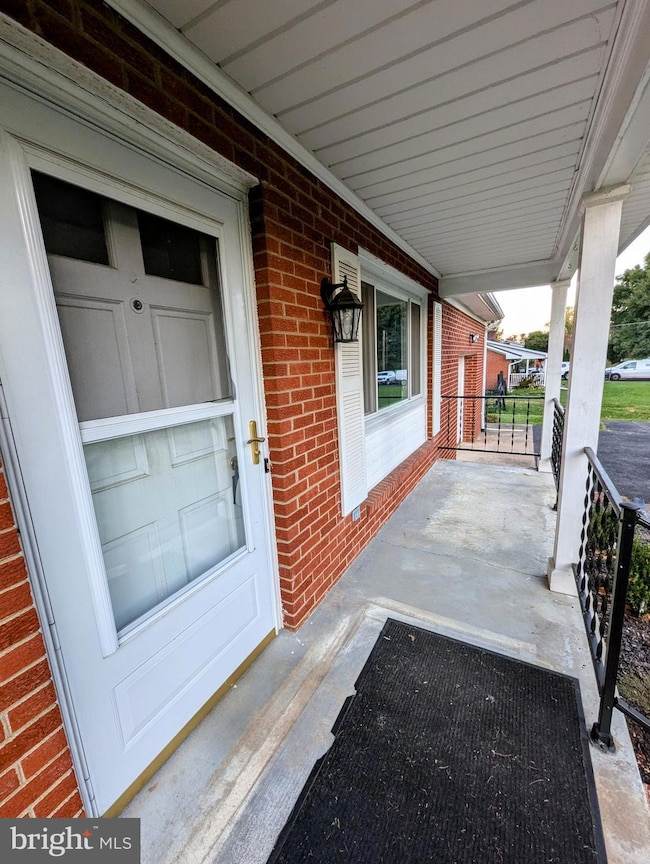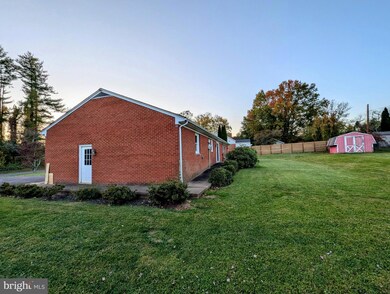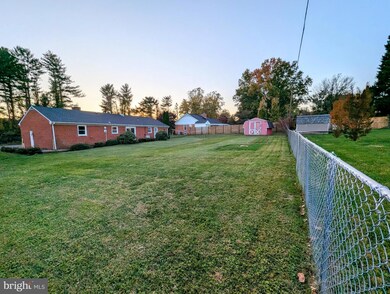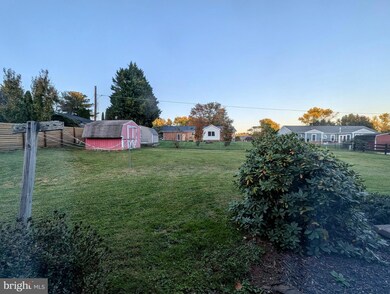
7196 Airlie Rd Warrenton, VA 20187
Highlights
- View of Trees or Woods
- Wood Flooring
- Attic
- Rambler Architecture
- Main Floor Bedroom
- No HOA
About This Home
As of April 2025Potential awaits in this ranch-style home. Nestled in an established neighborhood with mature landscaping, high-speed internet, and stunning sunset views, this rare offering in Bethel Academy presents a wealth of opportunities. Whether you envision outdoor entertaining or peaceful evenings spent watching the sun dip below the tree-lined ridge in Virginia’s picturesque Piedmont, this all-brick home offers the perfect setting.
Situated on a spacious ½-acre lot, this home features three bedrooms and two baths. Enjoy the best of both worlds—tranquil countryside living with the convenience of being just minutes from schools, shopping, dining, and recreation. Located near Airlie and Great Meadow, you’ll also benefit from easy commuter access to Routes 17, 29, and 66.
Brimming with possibilities, this home provides the perfect canvas to create your dream living space.
Home features single level living with wheelchair accessible entry and a roll-in shower.
Last Agent to Sell the Property
RE/MAX Gateway License #0225255303 Listed on: 10/24/2024

Home Details
Home Type
- Single Family
Est. Annual Taxes
- $3,265
Year Built
- Built in 1969
Lot Details
- 0.46 Acre Lot
- Property is in average condition
- Property is zoned R1
Parking
- 1 Car Attached Garage
- Front Facing Garage
- Driveway
Home Design
- Rambler Architecture
- Brick Exterior Construction
- Shingle Roof
Interior Spaces
- 1,334 Sq Ft Home
- Property has 1 Level
- Brick Fireplace
- Views of Woods
- Crawl Space
- Upgraded Countertops
- Attic
Flooring
- Wood
- Carpet
Bedrooms and Bathrooms
- 3 Main Level Bedrooms
- 2 Full Bathrooms
- Walk-in Shower
Accessible Home Design
- Roll-in Shower
- No Interior Steps
- Level Entry For Accessibility
- Ramp on the main level
Outdoor Features
- Shed
- Porch
Schools
- C.M. Bradley Elementary School
- Marshall Middle School
- Fauquier High School
Utilities
- Central Air
- Electric Baseboard Heater
- Above Ground Utilities
- Electric Water Heater
- On Site Septic
- Cable TV Available
Community Details
- No Home Owners Association
- Bethel Academy Subdivision
Listing and Financial Details
- Tax Lot 46
- Assessor Parcel Number 6986-12-7559
Ownership History
Purchase Details
Home Financials for this Owner
Home Financials are based on the most recent Mortgage that was taken out on this home.Purchase Details
Home Financials for this Owner
Home Financials are based on the most recent Mortgage that was taken out on this home.Purchase Details
Similar Homes in Warrenton, VA
Home Values in the Area
Average Home Value in this Area
Purchase History
| Date | Type | Sale Price | Title Company |
|---|---|---|---|
| Deed | $540,000 | Metropolitan Title | |
| Deed | $540,000 | Metropolitan Title | |
| Deed | $385,000 | Stewart Title | |
| Deed | -- | -- |
Mortgage History
| Date | Status | Loan Amount | Loan Type |
|---|---|---|---|
| Open | $510,300 | New Conventional | |
| Closed | $510,300 | New Conventional | |
| Previous Owner | $250,000 | Construction |
Property History
| Date | Event | Price | Change | Sq Ft Price |
|---|---|---|---|---|
| 04/21/2025 04/21/25 | Sold | $540,000 | -1.8% | $405 / Sq Ft |
| 03/06/2025 03/06/25 | Price Changed | $550,000 | -1.8% | $412 / Sq Ft |
| 03/03/2025 03/03/25 | Price Changed | $560,000 | -1.8% | $420 / Sq Ft |
| 02/06/2025 02/06/25 | Price Changed | $570,000 | -1.7% | $427 / Sq Ft |
| 01/15/2025 01/15/25 | For Sale | $580,000 | +50.6% | $435 / Sq Ft |
| 11/26/2024 11/26/24 | Sold | $385,000 | -14.4% | $289 / Sq Ft |
| 10/24/2024 10/24/24 | For Sale | $450,000 | -- | $337 / Sq Ft |
Tax History Compared to Growth
Tax History
| Year | Tax Paid | Tax Assessment Tax Assessment Total Assessment is a certain percentage of the fair market value that is determined by local assessors to be the total taxable value of land and additions on the property. | Land | Improvement |
|---|---|---|---|---|
| 2025 | $3,497 | $361,600 | $115,000 | $246,600 |
| 2024 | $3,424 | $361,600 | $115,000 | $246,600 |
| 2023 | $3,279 | $361,600 | $115,000 | $246,600 |
| 2022 | $3,279 | $361,600 | $115,000 | $246,600 |
| 2021 | $2,587 | $258,900 | $100,000 | $158,900 |
| 2020 | $2,587 | $258,900 | $100,000 | $158,900 |
| 2019 | $2,587 | $258,900 | $100,000 | $158,900 |
| 2018 | $2,556 | $258,900 | $100,000 | $158,900 |
| 2016 | $2,391 | $228,800 | $100,000 | $128,800 |
| 2015 | -- | $228,800 | $100,000 | $128,800 |
| 2014 | -- | $228,800 | $100,000 | $128,800 |
Agents Affiliated with this Home
-
Amber Martin

Seller's Agent in 2025
Amber Martin
Samson Properties
(540) 631-5654
30 Total Sales
-
Sarah Reynolds

Buyer's Agent in 2025
Sarah Reynolds
Keller Williams Realty
(703) 844-3425
3,713 Total Sales
-
Nicole Hollins

Seller's Agent in 2024
Nicole Hollins
RE/MAX
(540) 522-6438
5 Total Sales
Map
Source: Bright MLS
MLS Number: VAFQ2014338
APN: 6986-12-7559
- 7022 Stafford St
- 7176 King William St
- 7241 Blackwell Rd
- 7245 Blackwell Rd
- 7253 Blackwell Rd
- 519 Cardinal Ln
- 838 Oak Leaf Ct
- 7314 Westmoreland Dr
- 135 Split Oak St
- 575 Solgrove Rd
- 6439 Lancaster Dr
- 33 Pepper Tree Ct
- 751 Cherry Tree Ln
- 730 Arbor Ct
- LOT 24 Pignut Mountain Dr
- 717 Arbor Ct
- 7277 Mosby Dr
- 9000 Lee Hwy
- 6320 Lee Highway Access Dr
- 535 Winchester St
