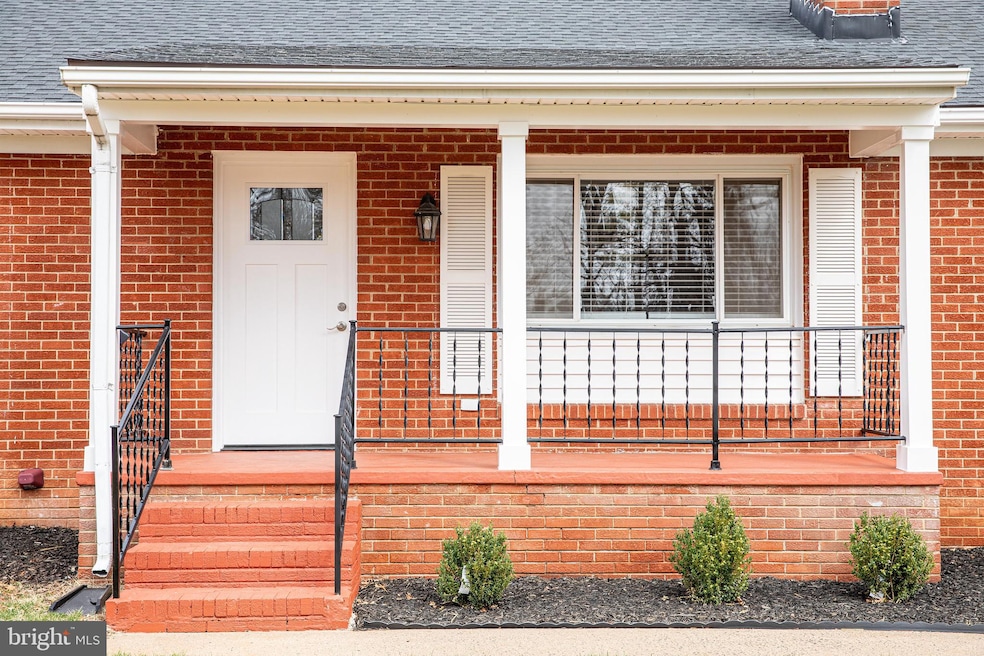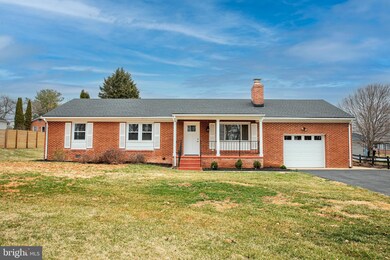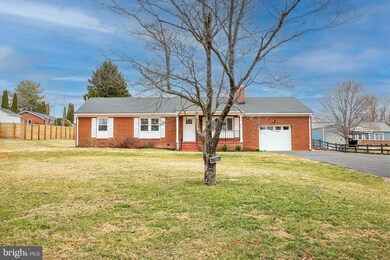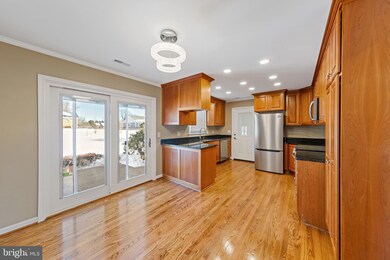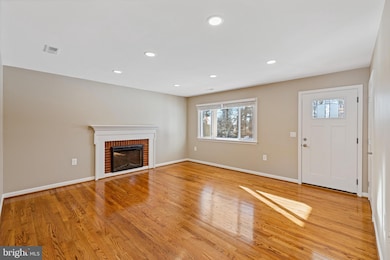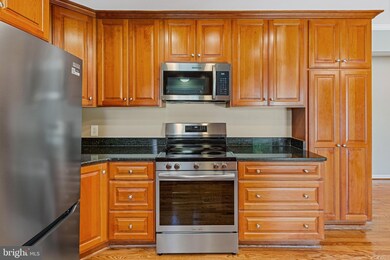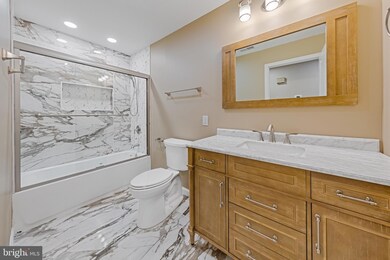
7196 Airlie Rd Warrenton, VA 20187
Highlights
- View of Trees or Woods
- Wood Flooring
- Attic
- Rambler Architecture
- Main Floor Bedroom
- No HOA
About This Home
As of April 2025Back on the market—due to no fault of the seller!*Priced below appraised value*Discover the perfect blend of comfort and convenience in this charming one-level home in the sought-after Bethel Academy neighborhood. Thoughtfully updated in 2025, it offers modern efficiency while maintaining its timeless appeal—ideal for those looking to downsize, simplify, or enjoy easy main-level living.This beautifully maintained home features a brand-new septic system, HVAC units, and refinished hardwood floors, ensuring worry-free ownership. The primary and guest bathrooms have been fully renovated, while the kitchen boasts new appliances and updated lighting. Additional improvements include new insulation in the crawl space and attic, a refinished driveway, and a refreshed shed exterior. The cozy electric fireplace adds warmth and charm, making this home truly move-in ready.
Last Agent to Sell the Property
Samson Properties License #0225248162 Listed on: 01/15/2025

Home Details
Home Type
- Single Family
Est. Annual Taxes
- $3,265
Year Built
- Built in 1969
Lot Details
- 0.46 Acre Lot
- Property is in very good condition
- Property is zoned R1
Parking
- 1 Car Direct Access Garage
- Front Facing Garage
- Driveway
Home Design
- Rambler Architecture
- Brick Exterior Construction
- Shingle Roof
Interior Spaces
- 1,334 Sq Ft Home
- Property has 1 Level
- Electric Fireplace
- Views of Woods
- Crawl Space
- Flood Lights
- Upgraded Countertops
- Laundry on main level
- Attic
Flooring
- Wood
- Stone
- Ceramic Tile
Bedrooms and Bathrooms
- 3 Main Level Bedrooms
- En-Suite Bathroom
- 2 Full Bathrooms
- Walk-in Shower
Accessible Home Design
- No Interior Steps
- Level Entry For Accessibility
- Ramp on the main level
Outdoor Features
- Shed
- Porch
Schools
- Fauquier High School
Utilities
- Forced Air Heating and Cooling System
- Above Ground Utilities
- Electric Water Heater
- On Site Septic
- Cable TV Available
Community Details
- No Home Owners Association
- Bethel Academy Subdivision
Listing and Financial Details
- Tax Lot 46
- Assessor Parcel Number 6986-12-7559
Ownership History
Purchase Details
Home Financials for this Owner
Home Financials are based on the most recent Mortgage that was taken out on this home.Purchase Details
Home Financials for this Owner
Home Financials are based on the most recent Mortgage that was taken out on this home.Purchase Details
Similar Homes in Warrenton, VA
Home Values in the Area
Average Home Value in this Area
Purchase History
| Date | Type | Sale Price | Title Company |
|---|---|---|---|
| Deed | $540,000 | Metropolitan Title | |
| Deed | $540,000 | Metropolitan Title | |
| Deed | $385,000 | Stewart Title | |
| Deed | -- | -- |
Mortgage History
| Date | Status | Loan Amount | Loan Type |
|---|---|---|---|
| Open | $510,300 | New Conventional | |
| Closed | $510,300 | New Conventional | |
| Previous Owner | $250,000 | Construction |
Property History
| Date | Event | Price | Change | Sq Ft Price |
|---|---|---|---|---|
| 04/21/2025 04/21/25 | Sold | $540,000 | -1.8% | $405 / Sq Ft |
| 03/06/2025 03/06/25 | Price Changed | $550,000 | -1.8% | $412 / Sq Ft |
| 03/03/2025 03/03/25 | Price Changed | $560,000 | -1.8% | $420 / Sq Ft |
| 02/06/2025 02/06/25 | Price Changed | $570,000 | -1.7% | $427 / Sq Ft |
| 01/15/2025 01/15/25 | For Sale | $580,000 | +50.6% | $435 / Sq Ft |
| 11/26/2024 11/26/24 | Sold | $385,000 | -14.4% | $289 / Sq Ft |
| 10/24/2024 10/24/24 | For Sale | $450,000 | -- | $337 / Sq Ft |
Tax History Compared to Growth
Tax History
| Year | Tax Paid | Tax Assessment Tax Assessment Total Assessment is a certain percentage of the fair market value that is determined by local assessors to be the total taxable value of land and additions on the property. | Land | Improvement |
|---|---|---|---|---|
| 2025 | $3,497 | $361,600 | $115,000 | $246,600 |
| 2024 | $3,424 | $361,600 | $115,000 | $246,600 |
| 2023 | $3,279 | $361,600 | $115,000 | $246,600 |
| 2022 | $3,279 | $361,600 | $115,000 | $246,600 |
| 2021 | $2,587 | $258,900 | $100,000 | $158,900 |
| 2020 | $2,587 | $258,900 | $100,000 | $158,900 |
| 2019 | $2,587 | $258,900 | $100,000 | $158,900 |
| 2018 | $2,556 | $258,900 | $100,000 | $158,900 |
| 2016 | $2,391 | $228,800 | $100,000 | $128,800 |
| 2015 | -- | $228,800 | $100,000 | $128,800 |
| 2014 | -- | $228,800 | $100,000 | $128,800 |
Agents Affiliated with this Home
-
Amber Martin

Seller's Agent in 2025
Amber Martin
Samson Properties
(540) 631-5654
30 Total Sales
-
Sarah Reynolds

Buyer's Agent in 2025
Sarah Reynolds
Keller Williams Realty
(703) 844-3425
3,711 Total Sales
-
Nicole Hollins

Seller's Agent in 2024
Nicole Hollins
RE/MAX
(540) 522-6438
5 Total Sales
Map
Source: Bright MLS
MLS Number: VAFQ2015020
APN: 6986-12-7559
- 7022 Stafford St
- 7176 King William St
- 7241 Blackwell Rd
- 7245 Blackwell Rd
- 7253 Blackwell Rd
- 519 Cardinal Ln
- 838 Oak Leaf Ct
- 7314 Westmoreland Dr
- 135 Split Oak St
- 575 Solgrove Rd
- 6439 Lancaster Dr
- 33 Pepper Tree Ct
- 751 Cherry Tree Ln
- 730 Arbor Ct
- LOT 24 Pignut Mountain Dr
- 717 Arbor Ct
- 7277 Mosby Dr
- 9000 Lee Hwy
- 6320 Lee Highway Access Dr
- 535 Winchester St
