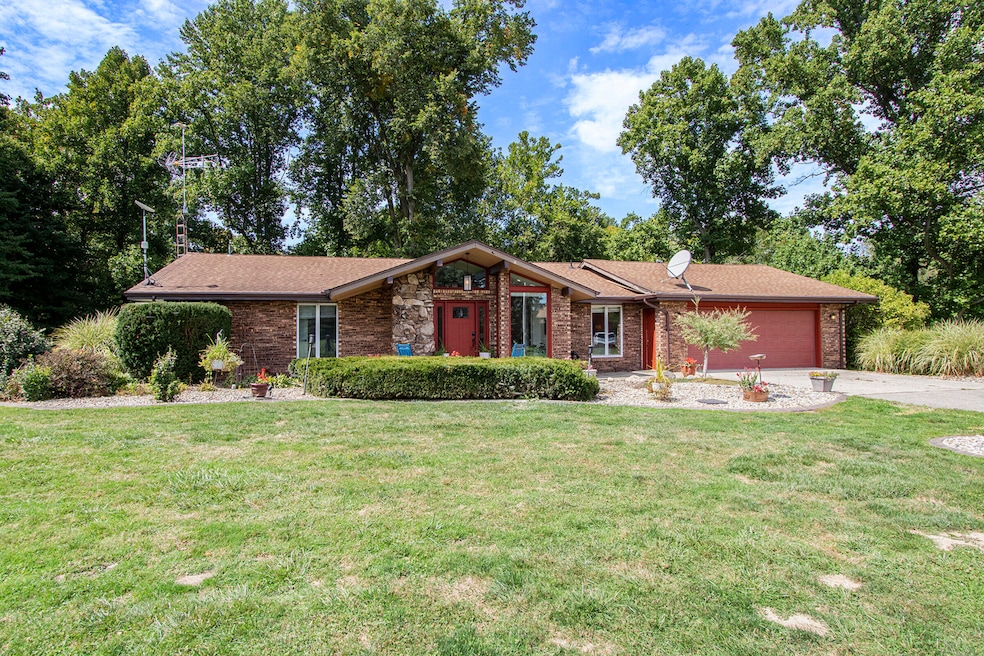7196 Naomi Rd Eau Claire, MI 49111
Estimated payment $5,463/month
Highlights
- Private Waterfront
- Deck
- Wooded Lot
- 44.6 Acre Lot
- Recreation Room with Fireplace
- Traditional Architecture
About This Home
Stunning 4-bed, 3-bath luxury ranch with walkout basement overlooking scenic Pipestone Creek. Extensively remodeled on both levels, this home offers main floor living with laundry, a custom kitchen with quartz countertops, and a spacious deck with serene views. Unique features include a 900 bottle wine cellar, kitchenette in your walk-out basement, and over a mile of trails in the woods to enjoy on horseback or your ATV. The property includes 17 acres with the home, 4-stall Morton horse barn with wash station and tack room, three of the stalls with turn out paddocks attached, 40 x 72 pole barn with a 24 x 40 workshop, 64 x 22 run-in shed, and 7 acres of pastures plus an additional 27 acres of hay field. Ideal for equestrian living. The barn is equipped with security cameras, and pastures are monitored as well. A driveway sensor adds peace of mind, making this an exceptional blend of modern comfort, security, and country charm. Property is for sale with just 17 acres MLS#25046796
Listing Agent
@properties Christie's International R.E. License #6501354739 Listed on: 09/11/2025

Property Details
Property Type
- Other
Est. Annual Taxes
- $1,615
Year Built
- Built in 1972
Lot Details
- 44.6 Acre Lot
- Private Waterfront
- 1,131 Feet of Waterfront
- Shrub
- Level Lot
- Wooded Lot
- Garden
Parking
- 1 Car Attached Garage
- Front Facing Garage
- Garage Door Opener
Home Design
- Traditional Architecture
- Farm
- Brick Exterior Construction
- Composition Roof
Interior Spaces
- 2-Story Property
- Ceiling Fan
- Wood Burning Fireplace
- Insulated Windows
- Window Treatments
- Window Screens
- Mud Room
- Dining Area
- Recreation Room with Fireplace
- 2 Fireplaces
- Water Views
- Closed Circuit Camera
Kitchen
- Eat-In Kitchen
- Oven
- Stove
- Range
- Microwave
- Dishwasher
- Kitchen Island
Flooring
- Tile
- Vinyl
Bedrooms and Bathrooms
- 4 Bedrooms | 2 Main Level Bedrooms
- En-Suite Bathroom
- 3 Full Bathrooms
Laundry
- Laundry Room
- Laundry on main level
- Dryer
- Washer
Finished Basement
- Walk-Out Basement
- Basement Fills Entire Space Under The House
- 2 Bedrooms in Basement
Accessible Home Design
- Low Threshold Shower
- Doors are 36 inches wide or more
Outdoor Features
- Water Access
- Deck
- Patio
Utilities
- Mini Split Air Conditioners
- Heating System Uses Propane
- Radiant Heating System
- Baseboard Heating
- Well
- Propane Water Heater
- Water Purifier is Owned
- Septic System
- High Speed Internet
- Phone Available
- Satellite Dish
- Cable TV Available
Additional Features
- Mineral Rights Excluded
- Tillable Land
Community Details
- No Home Owners Association
Map
Home Values in the Area
Average Home Value in this Area
Tax History
| Year | Tax Paid | Tax Assessment Tax Assessment Total Assessment is a certain percentage of the fair market value that is determined by local assessors to be the total taxable value of land and additions on the property. | Land | Improvement |
|---|---|---|---|---|
| 2025 | $113 | $194,300 | $0 | $0 |
| 2024 | $60 | $190,200 | $0 | $0 |
| 2023 | $60 | $143,800 | $0 | $0 |
| 2022 | $60 | $133,400 | $0 | $0 |
| 2021 | $1,266 | $143,600 | $41,900 | $101,700 |
| 2020 | $3,136 | $136,700 | $0 | $0 |
| 2019 | $2,687 | $128,200 | $32,600 | $95,600 |
| 2018 | $2,938 | $128,200 | $0 | $0 |
| 2017 | $2,960 | $116,900 | $0 | $0 |
Property History
| Date | Event | Price | Change | Sq Ft Price |
|---|---|---|---|---|
| 09/11/2025 09/11/25 | For Sale | $800,000 | -20.0% | $263 / Sq Ft |
| 09/11/2025 09/11/25 | For Sale | $1,000,000 | +213.0% | $329 / Sq Ft |
| 05/02/2016 05/02/16 | Sold | $319,500 | -8.7% | $105 / Sq Ft |
| 03/08/2016 03/08/16 | Pending | -- | -- | -- |
| 02/18/2016 02/18/16 | For Sale | $349,900 | -- | $115 / Sq Ft |
Purchase History
| Date | Type | Sale Price | Title Company |
|---|---|---|---|
| Warranty Deed | $319,500 | Chicago Title Of Michigan |
Mortgage History
| Date | Status | Loan Amount | Loan Type |
|---|---|---|---|
| Open | $285,000 | New Conventional |
Source: Southwestern Michigan Association of REALTORS®
MLS Number: 25046795
APN: 11-16-0016-0014-03-0
- 0 Naomi Rd
- VL Highway M-140
- 5.7 Acres Highway M-140
- 3707 Clawson Rd
- 3384 Clawson Rd
- 7979 Sinclair Rd
- 5310 Watson Rd
- 4511 Oxbow Rd
- 2095 M 140
- 2340 Park Rd
- 4495 Oxbow Rd
- 00 Merry Rd
- 1155 S Bainbridge Center Rd
- VL Old Pipestone Rd
- 8700 E Napier Ave
- VL S Bainbridge Center Rd
- 8595 E Napier Ave
- 33240 School St
- 33497 School St
- 54438 River Birch Dr
- 9115 N Main St
- 9766 Rose Hill Rd
- 1957 Hatch Ave
- 1131 Columbus Ave Unit 1115
- 4089 Medical Park Dr
- 8770 Cobblestone Rd
- 428 Island Pointe Dr
- 1409 Miller Dr
- 1221 Broad St Unit 8
- 2530 Bristol Terrace Unit Building #17
- 711 Gard Ave Unit 3
- 613 Wayne St
- 520 S State St Unit C
- 822 Ship St
- 2516 S State St
- 1623 S State St Unit 1
- 1003 Colonial Dr
- 416 La Salle Ave Unit 1
- 2003 Lakeshore Dr
- 2508 Lakeshore Dr Unit 3






