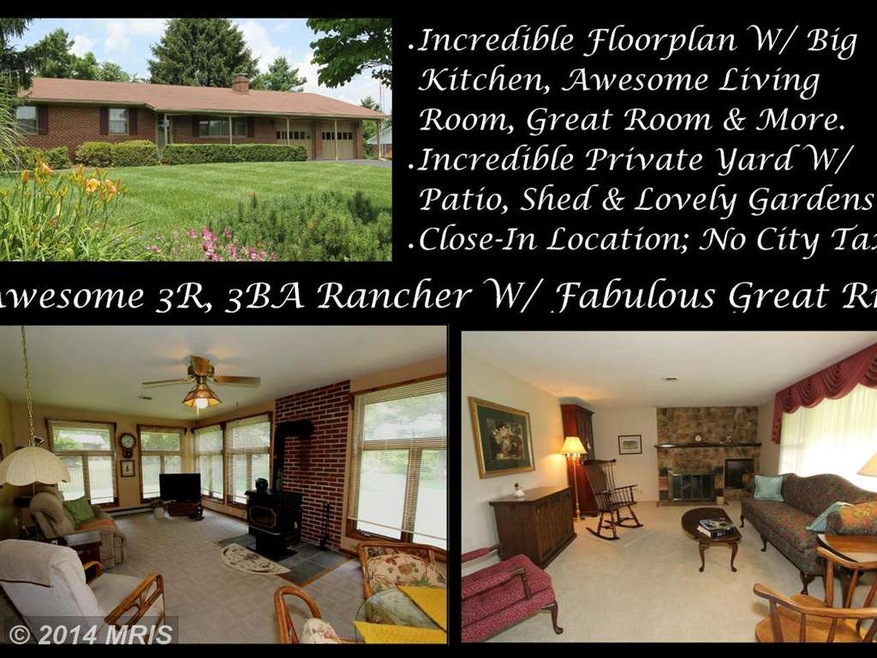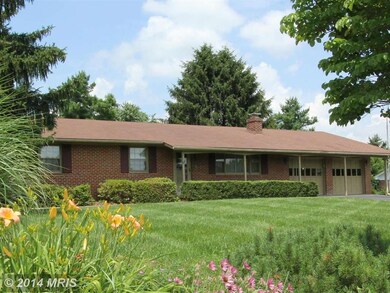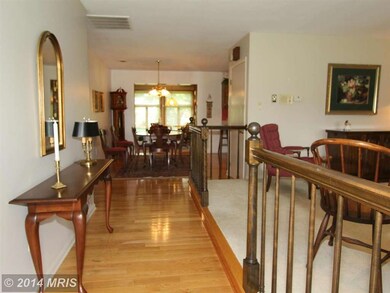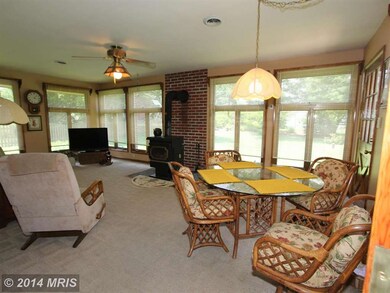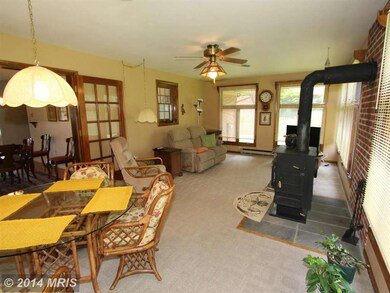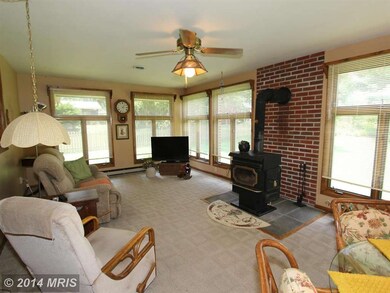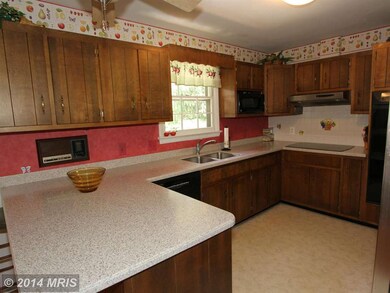
7196 Peekskill Dr Frederick, MD 21702
Lewistown NeighborhoodHighlights
- 0.46 Acre Lot
- Traditional Floor Plan
- Wood Flooring
- Wood Burning Stove
- Rambler Architecture
- Main Floor Bedroom
About This Home
As of July 2019Fabulous 3BR, 3BA rancher on ,46 AC lot on quiet street. Fabulous Great Room w/ wood stove & wall of windows overlooking private patio and backyard. Large eat-in kit w/ Corian counters & updated appliances. Formal LR & DR w/ gleaming HW floors. Fin low lvl w/ den/study, fam rm, huge rec-rm w/ wet bar & more. 2-car gar + large shed. Great loc, close to Frederick City but no HOA & no city tax!
Last Buyer's Agent
Susan Quinn
RE/MAX Realty Group
Home Details
Home Type
- Single Family
Est. Annual Taxes
- $2,828
Year Built
- Built in 1972
Lot Details
- 0.46 Acre Lot
- Property is in very good condition
Parking
- 2 Car Attached Garage
- Garage Door Opener
Home Design
- Rambler Architecture
- Brick Exterior Construction
- Asphalt Roof
Interior Spaces
- Property has 2 Levels
- Traditional Floor Plan
- Wet Bar
- Ceiling Fan
- 1 Fireplace
- Wood Burning Stove
- Window Treatments
- Entrance Foyer
- Great Room
- Family Room
- Living Room
- Dining Room
- Den
- Game Room
- Utility Room
- Wood Flooring
Kitchen
- Breakfast Area or Nook
- Built-In Double Oven
- Cooktop with Range Hood
- Microwave
- Freezer
- Ice Maker
- Dishwasher
- Upgraded Countertops
Bedrooms and Bathrooms
- 3 Main Level Bedrooms
- En-Suite Primary Bedroom
- En-Suite Bathroom
- 2.5 Bathrooms
Laundry
- Laundry Room
- Dryer
- Washer
Partially Finished Basement
- Basement Fills Entire Space Under The House
- Walk-Up Access
- Connecting Stairway
- Rear Basement Entry
- Sump Pump
Outdoor Features
- Patio
- Shed
Utilities
- Central Air
- Radiant Heating System
- Vented Exhaust Fan
- Baseboard Heating
- Well
- Electric Water Heater
- Septic Tank
Community Details
- No Home Owners Association
- Catoctin Manor Subdivision, Gorgeous Rancher! Floorplan
Listing and Financial Details
- Tax Lot 7
- Assessor Parcel Number 1120400242
Ownership History
Purchase Details
Home Financials for this Owner
Home Financials are based on the most recent Mortgage that was taken out on this home.Purchase Details
Home Financials for this Owner
Home Financials are based on the most recent Mortgage that was taken out on this home.Similar Homes in Frederick, MD
Home Values in the Area
Average Home Value in this Area
Purchase History
| Date | Type | Sale Price | Title Company |
|---|---|---|---|
| Deed | $375,000 | None Available | |
| Deed | $150,000 | -- |
Mortgage History
| Date | Status | Loan Amount | Loan Type |
|---|---|---|---|
| Open | $278,710 | New Conventional | |
| Closed | $60,000 | Credit Line Revolving | |
| Closed | $225,000 | Purchase Money Mortgage | |
| Previous Owner | $100,000 | New Conventional | |
| Previous Owner | $106,500 | New Conventional | |
| Previous Owner | $110,000 | No Value Available |
Property History
| Date | Event | Price | Change | Sq Ft Price |
|---|---|---|---|---|
| 07/30/2019 07/30/19 | Sold | $375,000 | -2.6% | $153 / Sq Ft |
| 07/02/2019 07/02/19 | Pending | -- | -- | -- |
| 05/17/2019 05/17/19 | Price Changed | $384,900 | -2.6% | $157 / Sq Ft |
| 05/02/2019 05/02/19 | For Sale | $395,000 | +23.5% | $161 / Sq Ft |
| 09/26/2014 09/26/14 | Sold | $319,900 | 0.0% | $188 / Sq Ft |
| 08/07/2014 08/07/14 | Pending | -- | -- | -- |
| 06/25/2014 06/25/14 | For Sale | $319,900 | -- | $188 / Sq Ft |
Tax History Compared to Growth
Tax History
| Year | Tax Paid | Tax Assessment Tax Assessment Total Assessment is a certain percentage of the fair market value that is determined by local assessors to be the total taxable value of land and additions on the property. | Land | Improvement |
|---|---|---|---|---|
| 2024 | $4,984 | $452,733 | $0 | $0 |
| 2023 | $4,546 | $405,867 | $0 | $0 |
| 2022 | $4,317 | $359,000 | $74,900 | $284,100 |
| 2021 | $4,047 | $343,500 | $0 | $0 |
| 2020 | $3,957 | $328,000 | $0 | $0 |
| 2019 | $3,777 | $312,500 | $74,900 | $237,600 |
| 2018 | $3,555 | $303,300 | $0 | $0 |
| 2017 | $3,443 | $312,500 | $0 | $0 |
| 2016 | $2,806 | $284,900 | $0 | $0 |
| 2015 | $2,806 | $270,100 | $0 | $0 |
| 2014 | $2,806 | $255,300 | $0 | $0 |
Agents Affiliated with this Home
-
Hubert Brown

Seller's Agent in 2019
Hubert Brown
Real Estate Teams, LLC
(301) 644-2777
3 in this area
129 Total Sales
-
Greg Phillips

Buyer's Agent in 2019
Greg Phillips
Catoctin Realty
(240) 460-1224
6 in this area
105 Total Sales
-

Buyer's Agent in 2014
Susan Quinn
Remax Realty Group
Map
Source: Bright MLS
MLS Number: 1003076842
APN: 20-400242
- 7198 Allegheny Dr
- 0 Lot 3 Sundays Manor Sundays Ln
- 2757 Beebalm Cir
- 316 Paca Gardens Ln
- 4 Garden Gate Cir
- 3 Garden Gate Cir
- 2 Garden Gate Cir
- 1 Garden Gate Cir
- 547 Garden Gate Cir
- 395 Potting Shed Way
- 2641 Herb Shed Way
- 2639 Herb Shed Way
- 8826 Old Willowbrook Rd
- 2598 Lamplighter Dr
- 2565 Lamplighter Dr
- 27 Lamplighter Dr
- 26 Lamplighter Dr
- 25 Lamplighter Dr
- 2567 Lamplighter Dr
- HOMESITE 2014 Peace Lily Ln
