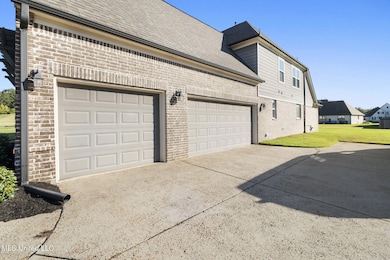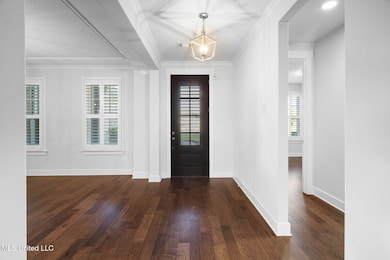7198 Harrier Dr E Olive Branch, MS 38654
Lewisburg NeighborhoodEstimated payment $3,405/month
Highlights
- Wood Flooring
- Community Pool
- Double Oven
- Lewisburg Primary School Rated 10
- Covered Patio or Porch
- Fireplace
About This Home
This like-new home offers the perfect blend of function and style with 2 bedrooms and 2.5 baths on the main level, including a spacious open-concept living room anchored by a gas fireplace and flooded with natural light. The kitchen is a true showstopper—featuring granite countertops, a gas cooktop, a large center island, and a one-of-a-kind integrated breakfast table that adds both charm and flexibility. Enjoy meals in the formal dining room or head out to the oversized covered patio for effortless indoor-outdoor living. Upstairs, you'll find 3 additional bedrooms, a full bath, and a versatile bonus room—perfect for a playroom, media space, or guest retreat. The 3-car garage and expanded driveway ensure plenty of parking for family and friends. Located directly across from Lewisburg Schools, this home sits in a sought-after community with a neighborhood pool just steps behind the backyard. This home truly checks all the boxes: location, layout, and livability. Come see why life is better at Harrier Drive.
Open House Schedule
-
Saturday, February 28, 20261:00 to 3:00 pm2/28/2026 1:00:00 PM +00:002/28/2026 3:00:00 PM +00:00Add to Calendar
Home Details
Home Type
- Single Family
Est. Annual Taxes
- $3,004
Year Built
- Built in 2019
Lot Details
- 0.53 Acre Lot
- Level Lot
HOA Fees
- $65 Monthly HOA Fees
Parking
- 3 Car Garage
Home Design
- Architectural Shingle Roof
Interior Spaces
- 3,674 Sq Ft Home
- 2-Story Property
- Fireplace
- Double Oven
Flooring
- Wood
- Tile
Bedrooms and Bathrooms
- 5 Bedrooms
Outdoor Features
- Covered Patio or Porch
Schools
- Lewisburg Elementary School
- Lewisburg Middle School
- Lewisburg High School
Utilities
- Cooling Available
- Heating Available
Listing and Financial Details
- Assessor Parcel Number 2069291000022300
Community Details
Overview
- Association fees include management, pool service
- Hawks Crossing Subdivision
Recreation
- Community Pool
Map
Home Values in the Area
Average Home Value in this Area
Tax History
| Year | Tax Paid | Tax Assessment Tax Assessment Total Assessment is a certain percentage of the fair market value that is determined by local assessors to be the total taxable value of land and additions on the property. | Land | Improvement |
|---|---|---|---|---|
| 2025 | $3,495 | $45,457 | $4,000 | $41,457 |
| 2024 | $3,004 | $32,722 | $4,000 | $28,722 |
| 2023 | $3,004 | $32,722 | $0 | $0 |
| 2022 | $3,004 | $32,722 | $4,000 | $28,722 |
| 2021 | $3,004 | $32,722 | $4,000 | $28,722 |
| 2020 | $454 | $4,500 | $4,500 | $0 |
Property History
| Date | Event | Price | List to Sale | Price per Sq Ft | Prior Sale |
|---|---|---|---|---|---|
| 02/25/2026 02/25/26 | Price Changed | $599,900 | -1.3% | $163 / Sq Ft | |
| 11/19/2025 11/19/25 | Price Changed | $607,500 | -0.4% | $165 / Sq Ft | |
| 10/09/2025 10/09/25 | For Sale | $609,900 | +46.2% | $166 / Sq Ft | |
| 02/04/2020 02/04/20 | Sold | -- | -- | -- | View Prior Sale |
| 12/20/2019 12/20/19 | Pending | -- | -- | -- | |
| 01/05/2019 01/05/19 | For Sale | $417,063 | -- | $114 / Sq Ft |
Purchase History
| Date | Type | Sale Price | Title Company |
|---|---|---|---|
| Warranty Deed | -- | None Listed On Document | |
| Warranty Deed | -- | Memphis Title Company |
Mortgage History
| Date | Status | Loan Amount | Loan Type |
|---|---|---|---|
| Previous Owner | $319,960 | New Conventional |
Source: MLS United
MLS Number: 4128254
APN: 2069291000022300
- 1200 Craft Rd
- 1108 Merloun Dr
- 6825 Hawks Crossing Dr W
- 7019 Scarlet St
- 1115 Broadwing Cir S
- 6790 Farm Cove
- 6603 Broadwing Cir W
- 0 Craft Rd Unit 4049969
- 0 Craft Rd Unit 4134052
- 252 Shinpoch Ln
- 7072 Bethel Rd
- 1970 Planter's Dr
- 2466 Ross Rd
- 8811 Cole Rd
- 428 Wells Dr
- 448 Wells Dr
- 7712 John Elliott Ln
- 7481 Crosswinds Blvd
- 7791 John Elliott Cove
- 443 Highway 305 N
- 144 Vaughn Ln
- 3583 College Bluff
- 3972 Fieldstream Dr
- 8638 Bell Ridge Dr
- 4675 W Petite Loop
- 4205 Lexi Dr
- 4082 Colton Dr
- 10829 Paul Coleman Dr
- 2851 S Hartland Dr
- 2805 S Cherry Dr
- 4250 Bethel Rd
- 4343 Shiney Point Cove
- 3376 Valley Crest Dr
- 5592 Southbend Ln
- 5801 Michaelson Dr
- 4218 Markston Dr
- 4254 Markston Dr
- 4315 Markston Dr
- 6055 Chickasaw Dr
- 6063 Choctaw Trail
Ask me questions while you tour the home.







