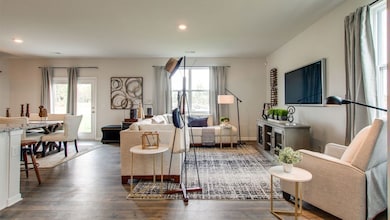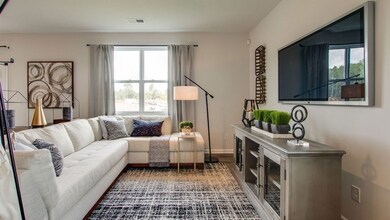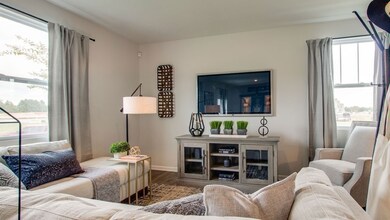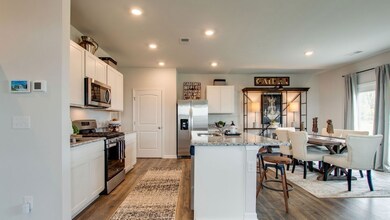
7198 Lang Ave White House, TN 37188
Highlights
- Fitness Center
- Clubhouse
- Community Pool
- ENERGY STAR Certified Homes
- Deck
- Tennis Courts
About This Home
As of June 2025AISLE plan, 4 bdrm, 3 1/2 bath, 2 story, FINISHED BASEMENT, with a treelined view - NO HOMES BEHIND YOU!- Quartz kitchen & bathroom countertops, Gas stove, White Kitchen & baths cabinets, kitchen subway tile backsplash. Gas tankless water heater. The community features a Resort style pool, firepit, clubhouse with fitness center, 2 pickleball courts and walking trails! USDA ELIGIBLE - Move in Now!
Last Agent to Sell the Property
D.R. Horton Brokerage Phone: 6154610501 License # 335480 Listed on: 05/15/2025

Home Details
Home Type
- Single Family
Est. Annual Taxes
- $3,200
Year Built
- Built in 2024
HOA Fees
- $155 Monthly HOA Fees
Parking
- 2 Car Attached Garage
Home Design
- Brick Exterior Construction
- Shingle Roof
- Stone Siding
Interior Spaces
- Property has 3 Levels
- ENERGY STAR Qualified Windows
- Fire and Smoke Detector
- Finished Basement
Kitchen
- Microwave
- Dishwasher
- Disposal
Flooring
- Carpet
- Laminate
- Tile
Bedrooms and Bathrooms
- 4 Bedrooms
Schools
- Robert F. Woodall Elementary School
- White House Heritage High Middle School
- White House Heritage High School
Utilities
- Cooling Available
- Heating System Uses Natural Gas
- Underground Utilities
- High Speed Internet
Additional Features
- ENERGY STAR Certified Homes
- Deck
- Level Lot
Listing and Financial Details
- Assessor Parcel Number 095I B 02300 000
Community Details
Overview
- $250 One-Time Secondary Association Fee
- Association fees include ground maintenance, recreation facilities
- Legacy Farms Subdivision
Amenities
- Clubhouse
Recreation
- Tennis Courts
- Fitness Center
- Community Pool
- Trails
Ownership History
Purchase Details
Home Financials for this Owner
Home Financials are based on the most recent Mortgage that was taken out on this home.Similar Homes in White House, TN
Home Values in the Area
Average Home Value in this Area
Purchase History
| Date | Type | Sale Price | Title Company |
|---|---|---|---|
| Special Warranty Deed | $445,000 | Dhi Title Agency |
Mortgage History
| Date | Status | Loan Amount | Loan Type |
|---|---|---|---|
| Open | $436,939 | FHA |
Property History
| Date | Event | Price | Change | Sq Ft Price |
|---|---|---|---|---|
| 06/26/2025 06/26/25 | Sold | $445,000 | 0.0% | $173 / Sq Ft |
| 06/02/2025 06/02/25 | Pending | -- | -- | -- |
| 05/15/2025 05/15/25 | For Sale | $445,000 | -- | $173 / Sq Ft |
Tax History Compared to Growth
Tax History
| Year | Tax Paid | Tax Assessment Tax Assessment Total Assessment is a certain percentage of the fair market value that is determined by local assessors to be the total taxable value of land and additions on the property. | Land | Improvement |
|---|---|---|---|---|
| 2024 | -- | $63,275 | $15,000 | $48,275 |
| 2023 | -- | $15,000 | $15,000 | $0 |
Agents Affiliated with this Home
-
Brandon Parker

Seller's Agent in 2025
Brandon Parker
D.R. Horton
(615) 461-0501
228 in this area
348 Total Sales
-
Tara Chipman-Tyner

Seller Co-Listing Agent in 2025
Tara Chipman-Tyner
D.R. Horton
(615) 500-8846
130 in this area
283 Total Sales
-
Kendra Nitz

Buyer's Agent in 2025
Kendra Nitz
RE/MAX
(423) 322-5467
2 in this area
75 Total Sales
Map
Source: Realtracs
MLS Number: 2885965
APN: 074095I B 02300
- 7206 Lang Ave
- 7062 Lang Ave
- 6779 Japonica Ln
- 6767 Japonica Ln
- 1047 Camelia Dr
- EDMON Plan at Legacy Farms
- Astor Plan at Legacy Farms
- Jennings Plan at Legacy Farms
- Bristol Plan at Legacy Farms
- Dover Plan at Legacy Farms
- Clifton Plan at Legacy Farms
- Arlington Plan at Legacy Farms
- Desmond Plan at Legacy Farms
- Bowen Plan at Legacy Farms
- 6755 Japonica Ln
- 1050 Camelia Dr
- 6745 Japonica Ln
- 6440 Japonica Ln
- 1072 Camelia Dr
- 6718 Japonica Ln






