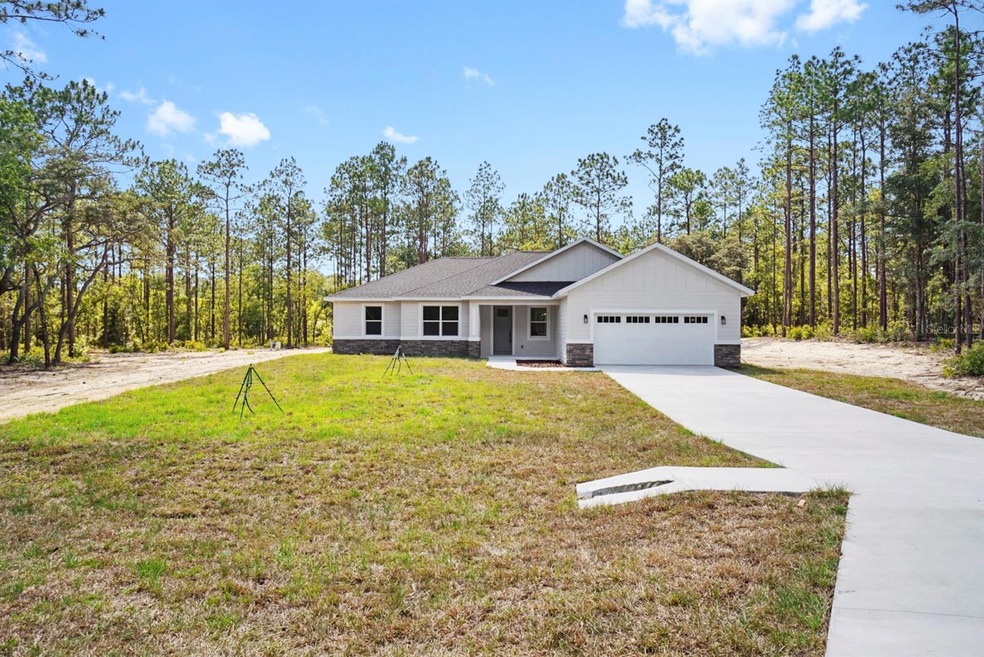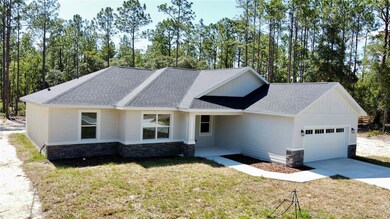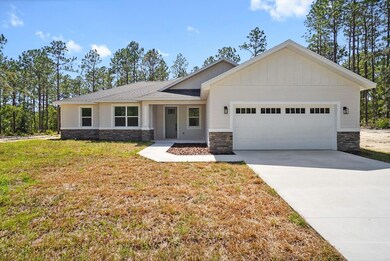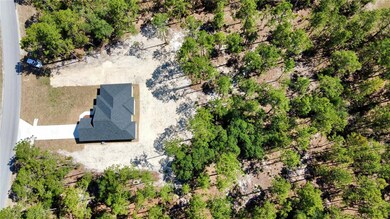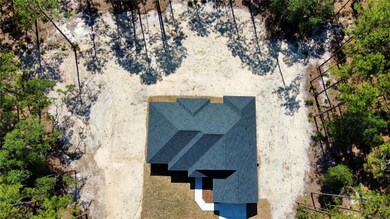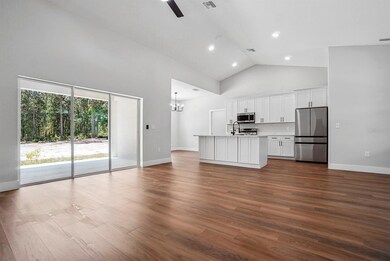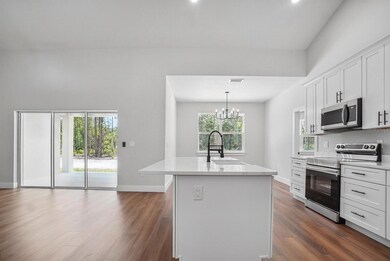
7198 SW 129th Terr Rd Ocala, FL 34481
Rolling Hills NeighborhoodHighlights
- New Construction
- High Ceiling
- 2 Car Attached Garage
- Open Floorplan
- No HOA
- Walk-In Closet
About This Home
As of July 2024Welcome in , what you have been looking for is right before you ! This beautiful , well thought out 4 bedroom 2 bath on 1.44 acres is sure to meet all of your needs. As you walk in to the open floor plan finished with luxury vinyl floors throughout - you are able to host your family and friends or simply watch nature on your large extended patio. The beautiful kitchen boast quartz countertop , 42inch cabinets , a farmhouse style sink and stainless steel appliances. The large butlers pantry or mudroom allows additional storage , a coffee bar or a small desk space with access to laundry and garage. The handcrafted stucco lap siding exterior gives you the detail you crave yet durability we need. With plenty of room in the primary bedroom you can escape a long day with scenic view of your backyard or in the large soaking tub. The vast opportunities with extended lot size allows enough room for a shed , mother in laws quarters or pole barn. With all this home has to offer , what are we doing still reading this ? Lets go see it today !
Last Agent to Sell the Property
REAL ESTATE CONNECT LLC Brokerage Phone: 352-301-7653 License #3506416 Listed on: 06/08/2024
Co-Listed By
REAL ESTATE CONNECT LLC Brokerage Phone: 352-301-7653 License #3146873
Home Details
Home Type
- Single Family
Est. Annual Taxes
- $458
Year Built
- Built in 2024 | New Construction
Lot Details
- 1.42 Acre Lot
- Lot Dimensions are 205x302
- East Facing Home
- Property is zoned R1
Parking
- 2 Car Attached Garage
Home Design
- Block Foundation
- Slab Foundation
- Shingle Roof
- Concrete Siding
- Block Exterior
- Stucco
Interior Spaces
- 1,906 Sq Ft Home
- Open Floorplan
- High Ceiling
- Ceiling Fan
- Luxury Vinyl Tile Flooring
- Laundry in unit
Kitchen
- Range
- Ice Maker
- Dishwasher
Bedrooms and Bathrooms
- 4 Bedrooms
- Walk-In Closet
- 2 Full Bathrooms
Outdoor Features
- Exterior Lighting
Utilities
- Central Heating and Cooling System
- Thermostat
- 1 Water Well
- 1 Septic Tank
- High Speed Internet
- Cable TV Available
Community Details
- No Home Owners Association
- Rolling Hills Un 03 Subdivision
Listing and Financial Details
- Visit Down Payment Resource Website
- Legal Lot and Block 4 / 88
- Assessor Parcel Number 3493-088-004
Ownership History
Purchase Details
Home Financials for this Owner
Home Financials are based on the most recent Mortgage that was taken out on this home.Purchase Details
Similar Homes in Ocala, FL
Home Values in the Area
Average Home Value in this Area
Purchase History
| Date | Type | Sale Price | Title Company |
|---|---|---|---|
| Warranty Deed | $439,000 | First American Title Insurance | |
| Warranty Deed | $13,000 | Attorney |
Mortgage History
| Date | Status | Loan Amount | Loan Type |
|---|---|---|---|
| Open | $395,100 | VA |
Property History
| Date | Event | Price | Change | Sq Ft Price |
|---|---|---|---|---|
| 07/11/2024 07/11/24 | Sold | $439,000 | 0.0% | $230 / Sq Ft |
| 06/11/2024 06/11/24 | Pending | -- | -- | -- |
| 06/08/2024 06/08/24 | For Sale | $439,000 | -- | $230 / Sq Ft |
Tax History Compared to Growth
Tax History
| Year | Tax Paid | Tax Assessment Tax Assessment Total Assessment is a certain percentage of the fair market value that is determined by local assessors to be the total taxable value of land and additions on the property. | Land | Improvement |
|---|---|---|---|---|
| 2023 | $458 | $17,453 | $0 | $0 |
| 2022 | $406 | $15,866 | $0 | $0 |
| 2021 | $315 | $22,720 | $22,720 | $0 |
| 2020 | $246 | $14,342 | $14,342 | $0 |
| 2019 | $226 | $12,865 | $12,865 | $0 |
| 2018 | $1,034 | $10,980 | $10,980 | $0 |
| 2017 | $1,018 | $9,852 | $9,852 | $0 |
| 2016 | $1,011 | $9,333 | $0 | $0 |
| 2015 | $1,013 | $9,272 | $0 | $0 |
| 2014 | $1,005 | $8,723 | $0 | $0 |
Agents Affiliated with this Home
-
Jamie Pozo
J
Seller's Agent in 2024
Jamie Pozo
REAL ESTATE CONNECT LLC
(352) 301-7653
3 in this area
71 Total Sales
-
Fatima Luzuriaga

Seller Co-Listing Agent in 2024
Fatima Luzuriaga
REAL ESTATE CONNECT LLC
(352) 361-3615
4 in this area
146 Total Sales
-
Andrea Proeber

Buyer's Agent in 2024
Andrea Proeber
GREAT EXPECTATIONS REALTY, LLC
(352) 817-1600
3 in this area
42 Total Sales
Map
Source: Stellar MLS
MLS Number: OM679609
APN: 3493-088-004
- 7134 SW 129th Terrace Rd
- 7007 SW 131st Ave
- 7117 SW 131st Ave
- 7088 SW 128th Terrace Rd
- 7267 SW 128th Terrace Rd
- 6877 SW 131st Cir
- 6805 SW 131st Cir
- 0 SW 131st Cir Unit MFROM684816
- 7542 SW 128th Terrace Rd
- 12720 SW 73rd St
- 6725 SW 131st Cir
- 0 SW 127th Ave Unit MFRO6289016
- 0 SW 128th Terrace Rd
- 13297 SW 69th Place
- 7195 SW 125th Terrace Rd
- TBD SW 75th St
- 12880 SW 66th St
- 0 SW 76th Ln
- 12505 SW 73rd St
- 7866 SW 128th Terrace Rd
