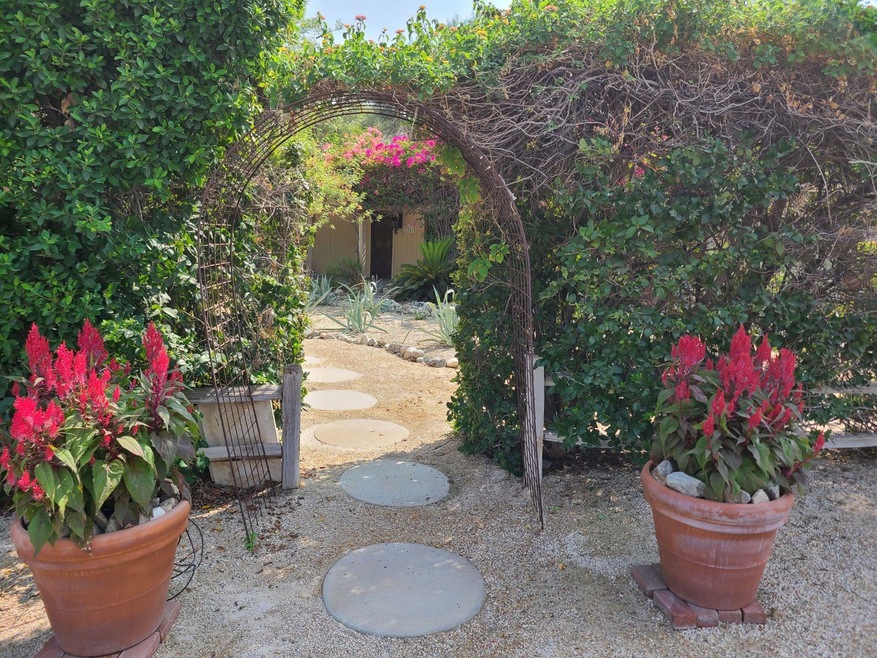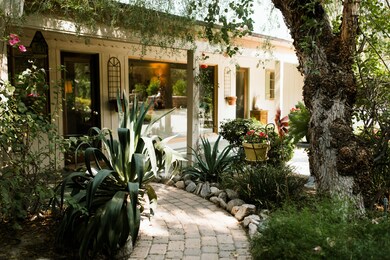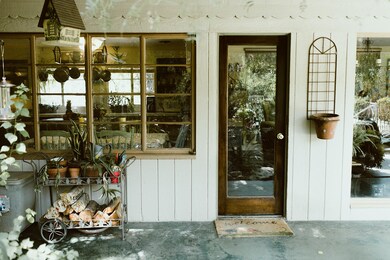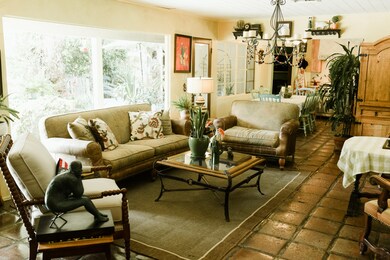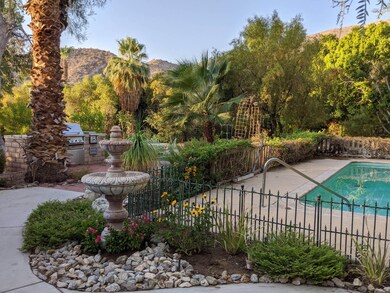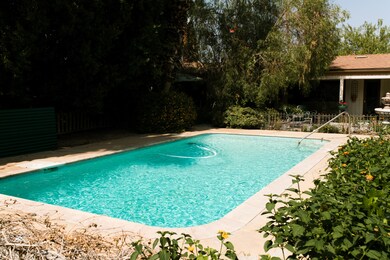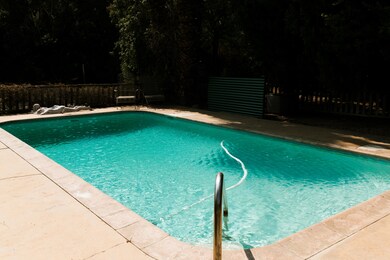
71983 Desert Dr Rancho Mirage, CA 92270
Magnesia Falls Cove NeighborhoodHighlights
- Heated In Ground Pool
- Open Floorplan
- Property is near a park
- 0.67 Acre Lot
- Mountain View
- Premium Lot
About This Home
As of August 2021This beautiful estate is situated in the heart of Rancho Mirage beneath the Desert Foothills, tucked in Magnesia Falls Cove.It is also on a Cul-De-Sac and steps from the Bump and Grind Trail.. Traditional home with open concept kitchen and living room. This is a 1949 Ranch Style home with aprox. 30ft long pool, privacy and tranquility. Also,prior home to the Postmaster General of Rancho Mirage. Large windows throughout fill the home with light, and views of the gardens. The home has 3 bedrooms, 21/2 baths, and family room or can be used for a large home office space.New 5 ton air conditioner replaced this year. All newer appliances.Great outdoor entertaining space, This is a 'Must See' Beautiful, charming and well maintained home with a large lot, grass area and mature landscaping. Please call/ text for video or view at:https://youtu.be/IBlcAeyRwpE
Last Agent to Sell the Property
Phyllis Dawson-Brewer
R Lovett Enterprises License #01979618 Listed on: 09/07/2020
Home Details
Home Type
- Single Family
Est. Annual Taxes
- $11,167
Year Built
- Built in 1949
Lot Details
- 0.67 Acre Lot
- Cul-De-Sac
- Home has sun exposure from multiple directions
- Premium Lot
- Corner Lot
- Rectangular Lot
- Paved or Partially Paved Lot
- Level Lot
- Sprinklers on Timer
- Private Yard
- Lawn
- Back Yard
Property Views
- Mountain
- Desert
- Hills
- Pool
Home Design
- Traditional Architecture
- Slab Foundation
- Asphalt Roof
- Wood Siding
Interior Spaces
- 2,000 Sq Ft Home
- 1-Story Property
- Open Floorplan
- Wood Burning Fireplace
- Brick Fireplace
- Awning
- French Doors
- Sliding Doors
- Great Room
- Living Room with Fireplace
- Combination Dining and Living Room
- Den
- Tile Flooring
Kitchen
- Gas Oven
- Gas Cooktop
- Range Hood
- Recirculated Exhaust Fan
- Dishwasher
- Granite Countertops
- Ceramic Countertops
- Disposal
Bedrooms and Bathrooms
- 3 Bedrooms
- Powder Room
- Tile Bathroom Countertop
- Shower Only in Secondary Bathroom
Laundry
- Laundry Located Outside
- Dryer
- Washer
Parking
- 4 Car Parking Spaces
- 4 Parking Garage Spaces
- Driveway
Accessible Home Design
- Grab Bars
Pool
- Heated In Ground Pool
- Gunite Pool
- Outdoor Pool
- Fence Around Pool
Outdoor Features
- Gazebo
- Built-In Barbecue
Location
- Ground Level
- Property is near a park
- Property is near public transit
Schools
- Rancho Mirage Elementary School
- Palm Desert Charter Middle School
- Rancho Mirage High School
Utilities
- Forced Air Heating and Cooling System
- Heating System Uses Natural Gas
- Underground Utilities
- 220 Volts in Kitchen
- Property is located within a water district
- Cable TV Available
Community Details
- Magnesia Falls Cove Subdivision
Listing and Financial Details
- Assessor Parcel Number 682352001
Ownership History
Purchase Details
Home Financials for this Owner
Home Financials are based on the most recent Mortgage that was taken out on this home.Purchase Details
Home Financials for this Owner
Home Financials are based on the most recent Mortgage that was taken out on this home.Purchase Details
Home Financials for this Owner
Home Financials are based on the most recent Mortgage that was taken out on this home.Purchase Details
Home Financials for this Owner
Home Financials are based on the most recent Mortgage that was taken out on this home.Purchase Details
Home Financials for this Owner
Home Financials are based on the most recent Mortgage that was taken out on this home.Purchase Details
Home Financials for this Owner
Home Financials are based on the most recent Mortgage that was taken out on this home.Purchase Details
Purchase Details
Home Financials for this Owner
Home Financials are based on the most recent Mortgage that was taken out on this home.Purchase Details
Purchase Details
Home Financials for this Owner
Home Financials are based on the most recent Mortgage that was taken out on this home.Similar Homes in the area
Home Values in the Area
Average Home Value in this Area
Purchase History
| Date | Type | Sale Price | Title Company |
|---|---|---|---|
| Grant Deed | $770,000 | Orange Coast Title Company | |
| Grant Deed | $690,000 | Lawyers Title Company | |
| Interfamily Deed Transfer | -- | Amrock Inc | |
| Interfamily Deed Transfer | -- | Amrock Inc | |
| Interfamily Deed Transfer | -- | None Available | |
| Interfamily Deed Transfer | -- | Title Source Inc | |
| Interfamily Deed Transfer | -- | Fidelity National Title | |
| Interfamily Deed Transfer | -- | Fidelity National Title | |
| Interfamily Deed Transfer | -- | North American Title Company | |
| Interfamily Deed Transfer | -- | North American Title Company | |
| Interfamily Deed Transfer | -- | None Available | |
| Grant Deed | $135,500 | First American Title Co | |
| Trustee Deed | $70,000 | Chicago Title Co | |
| Grant Deed | $110,000 | Orange Coast Title |
Mortgage History
| Date | Status | Loan Amount | Loan Type |
|---|---|---|---|
| Open | $530,500 | New Conventional | |
| Closed | $520,000 | Seller Take Back | |
| Previous Owner | $517,500 | New Conventional | |
| Previous Owner | $345,000 | New Conventional | |
| Previous Owner | $326,725 | New Conventional | |
| Previous Owner | $326,617 | FHA | |
| Previous Owner | $279,812 | FHA | |
| Previous Owner | $226,000 | Stand Alone Refi Refinance Of Original Loan | |
| Previous Owner | $60,000 | No Value Available | |
| Previous Owner | $30,000 | No Value Available | |
| Previous Owner | $145,500 | No Value Available | |
| Previous Owner | $143,200 | No Value Available | |
| Previous Owner | $130,000 | Seller Take Back | |
| Previous Owner | $120,000 | No Value Available |
Property History
| Date | Event | Price | Change | Sq Ft Price |
|---|---|---|---|---|
| 08/09/2021 08/09/21 | Sold | $770,000 | -2.5% | $387 / Sq Ft |
| 07/30/2021 07/30/21 | Pending | -- | -- | -- |
| 07/14/2021 07/14/21 | Price Changed | $790,000 | 0.0% | $397 / Sq Ft |
| 07/14/2021 07/14/21 | For Sale | $790,000 | -1.9% | $397 / Sq Ft |
| 07/07/2021 07/07/21 | Pending | -- | -- | -- |
| 06/29/2021 06/29/21 | For Sale | $805,000 | 0.0% | $405 / Sq Ft |
| 06/19/2021 06/19/21 | Pending | -- | -- | -- |
| 06/09/2021 06/09/21 | For Sale | $805,000 | +16.7% | $405 / Sq Ft |
| 11/23/2020 11/23/20 | Sold | $690,000 | -6.1% | $345 / Sq Ft |
| 11/12/2020 11/12/20 | Pending | -- | -- | -- |
| 09/30/2020 09/30/20 | Price Changed | $735,000 | +1.4% | $368 / Sq Ft |
| 09/07/2020 09/07/20 | For Sale | $725,000 | -- | $363 / Sq Ft |
Tax History Compared to Growth
Tax History
| Year | Tax Paid | Tax Assessment Tax Assessment Total Assessment is a certain percentage of the fair market value that is determined by local assessors to be the total taxable value of land and additions on the property. | Land | Improvement |
|---|---|---|---|---|
| 2025 | $11,167 | $1,256,914 | $454,621 | $802,293 |
| 2023 | $11,167 | $785,400 | $428,400 | $357,000 |
| 2022 | $11,086 | $770,000 | $420,000 | $350,000 |
| 2021 | $10,306 | $690,000 | $150,000 | $540,000 |
| 2020 | $3,320 | $190,404 | $120,147 | $70,257 |
| 2019 | $3,283 | $186,672 | $117,792 | $68,880 |
| 2018 | $3,246 | $183,013 | $115,482 | $67,531 |
| 2017 | $3,205 | $179,425 | $113,218 | $66,207 |
| 2016 | $3,131 | $175,908 | $110,999 | $64,909 |
| 2015 | $3,031 | $173,268 | $109,333 | $63,935 |
| 2014 | $3,029 | $169,877 | $107,193 | $62,684 |
Agents Affiliated with this Home
-
Brian Wilson

Seller's Agent in 2021
Brian Wilson
Bennion Deville Homes
(949) 500-6109
2 in this area
26 Total Sales
-
P
Seller's Agent in 2020
Phyllis Dawson-Brewer
R Lovett Enterprises
Map
Source: California Desert Association of REALTORS®
MLS Number: 219049233
APN: 682-352-001
- 0 Hwy 111 & Magnesia Falls Dr Unit 219123774DA
- 71606 Biskra Rd
- 0 44th Ave
- 72400 Cactus Dr
- 71519 Biskra Rd
- 42602 Rancho Mirage Ln
- 72440 Cactus Dr
- 71521 Halgar Rd
- 56 White Sun Way
- 71533 Tangier Rd
- 16 White Sun Way
- 71430 Halgar Rd
- 42278 Dunes View Rd Unit 28
- 71433 Estellita Dr
- 42336 Dunes View Rd Unit 12
- 0 Sahara Rd Unit 219122415DA
- 17 Toledo Dr
- 71370 Gardess Rd
- 71489 Mirage Rd
- 2 Vistara Dr
