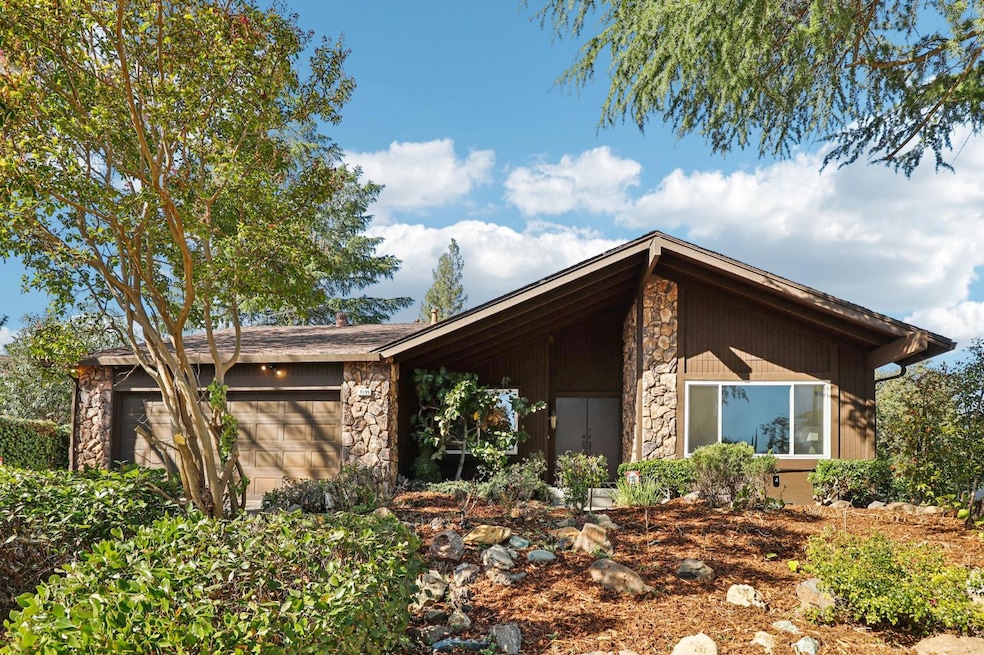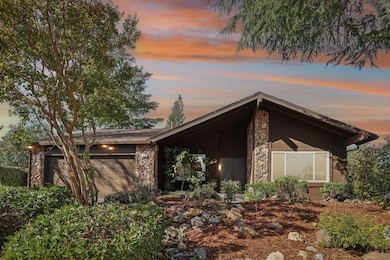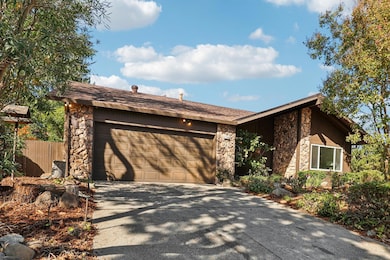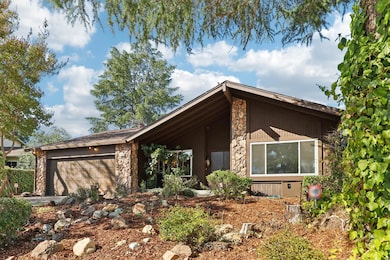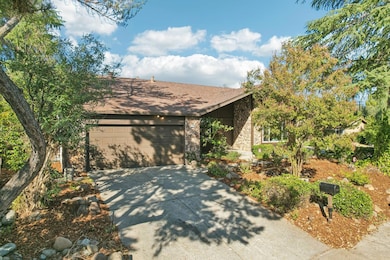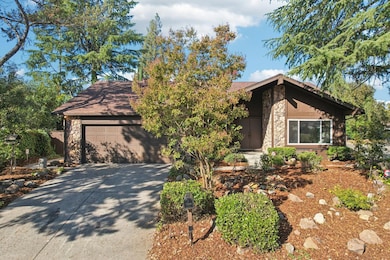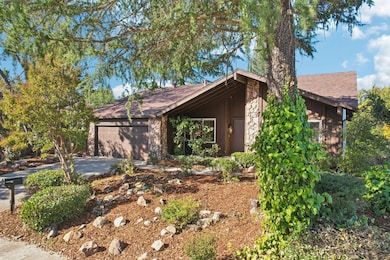7199 Camel Rock Way Citrus Heights, CA 95610
Estimated payment $3,530/month
Highlights
- In Ground Pool
- Cathedral Ceiling
- No HOA
- Midcentury Modern Architecture
- Corner Lot
- Beamed Ceilings
About This Home
First time on the market! Full of charm and potential, this Citrus Heights home rests on a desirable corner lot in an established neighborhood surrounded by mature landscaping. The open-concept kitchen overlooks the family room and features generous counter space, abundant storage, and a pantryideal for everyday living and gathering with loved ones. A cozy rock fireplace adds warmth and character to the heart of the home. Convenience is a plus with an indoor laundry room that includes a separate half bath, perfect for guests or poolside use. The primary bedroom offers private access to the backyard oasis, where a built-in pool sets the stage for relaxation, celebration, and California summers. With its welcoming layout, nostalgic charm, and spaces ready for personal touches, this home offers the perfect opportunity for someone to begin their next chapter and make lasting memories.
Listing Agent
Debbie Mitchell
NextHome Signature Properties License #01269913 Listed on: 10/16/2025

Home Details
Home Type
- Single Family
Est. Annual Taxes
- $6,369
Year Built
- Built in 1976
Lot Details
- 8,002 Sq Ft Lot
- Back Yard Fenced
- Corner Lot
- Irregular Lot
- Property is zoned RD5
Parking
- 2 Car Attached Garage
- Front Facing Garage
Home Design
- Midcentury Modern Architecture
- Raised Foundation
- Slab Foundation
- Frame Construction
- Composition Roof
- Marble or Granite Building Materials
- Stone
Interior Spaces
- 1,915 Sq Ft Home
- 1-Story Property
- Beamed Ceilings
- Cathedral Ceiling
- Double Pane Windows
- Family Room with Fireplace
- Formal Dining Room
Kitchen
- Free-Standing Electric Range
- Microwave
- Ice Maker
- Dishwasher
- Tile Countertops
- Disposal
Flooring
- Carpet
- Linoleum
- Tile
Bedrooms and Bathrooms
- 4 Bedrooms
- Separate Bedroom Exit
- Primary Bathroom is a Full Bathroom
- Bathtub with Shower
- Separate Shower
Laundry
- Laundry Room
- Laundry Cabinets
- 220 Volts In Laundry
- Washer and Dryer Hookup
Home Security
- Carbon Monoxide Detectors
- Fire and Smoke Detector
Pool
- In Ground Pool
- Gunite Pool
Outdoor Features
- Pergola
Utilities
- Central Heating and Cooling System
- 220 Volts
- 220 Volts in Kitchen
Community Details
- No Home Owners Association
- Copperwood 01 Subdivision
Listing and Financial Details
- Assessor Parcel Number 257-0030-055-0000
Map
Home Values in the Area
Average Home Value in this Area
Tax History
| Year | Tax Paid | Tax Assessment Tax Assessment Total Assessment is a certain percentage of the fair market value that is determined by local assessors to be the total taxable value of land and additions on the property. | Land | Improvement |
|---|---|---|---|---|
| 2025 | $6,369 | $546,210 | $124,848 | $421,362 |
| 2024 | $6,369 | $535,500 | $122,400 | $413,100 |
| 2023 | $1,604 | $137,687 | $14,997 | $122,690 |
| 2022 | $29 | $134,988 | $14,703 | $120,285 |
| 2021 | $29 | $132,342 | $14,415 | $117,927 |
| 2020 | $29 | $130,986 | $14,268 | $116,718 |
| 2019 | $29 | $128,419 | $13,989 | $114,430 |
| 2018 | $29 | $125,902 | $13,715 | $112,187 |
| 2017 | $29 | $123,435 | $13,447 | $109,988 |
| 2016 | $29 | $121,016 | $13,184 | $107,832 |
| 2015 | $29 | $119,199 | $12,986 | $106,213 |
| 2014 | $29 | $116,867 | $12,733 | $104,134 |
Property History
| Date | Event | Price | List to Sale | Price per Sq Ft |
|---|---|---|---|---|
| 11/18/2025 11/18/25 | Pending | -- | -- | -- |
| 11/12/2025 11/12/25 | Price Changed | $569,000 | -5.0% | $297 / Sq Ft |
| 10/16/2025 10/16/25 | For Sale | $599,000 | -- | $313 / Sq Ft |
Purchase History
| Date | Type | Sale Price | Title Company |
|---|---|---|---|
| Deed | -- | None Listed On Document | |
| Interfamily Deed Transfer | -- | -- |
Source: MetroList
MLS Number: 225129804
APN: 257-0030-055
- 7080 Canelo Hills Dr
- 8060 Hoopes Dr
- 8057 Poulson St
- 7412 Fox Hills Dr
- 7001 Checkerbloom Way
- 7429 Tiara Way
- 7234 Bonita Way
- 8114 Dart Way
- 7765 Dow Ave
- 7970 Larwin Dr
- 7520 Pheasant Walk Ln
- 7443 Heritage Meadow Place
- 7737 Old Auburn Rd
- 8127 Heritage Meadow Ln
- 7963 Arcade Lake Ln
- 8205 Lash Larue Ln
- 7977 Arcade Lake Ln Unit 81
- 7921 Arcade Lake Ln Unit 6
- 7956 Antelope Rd
- 7907 Arcade Lake Ln Unit 4
