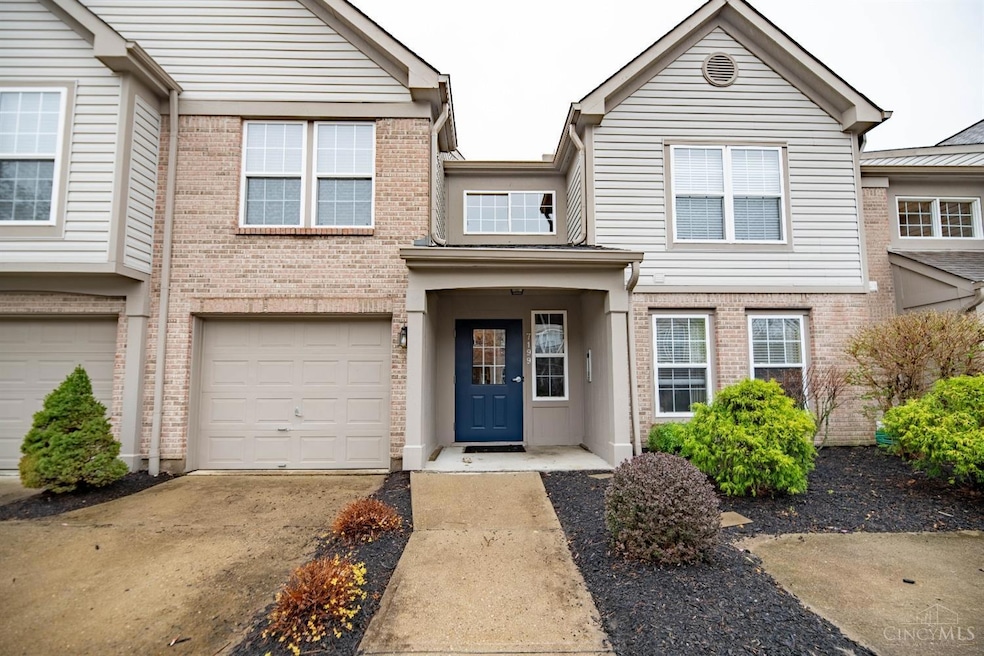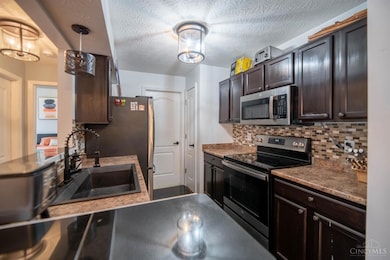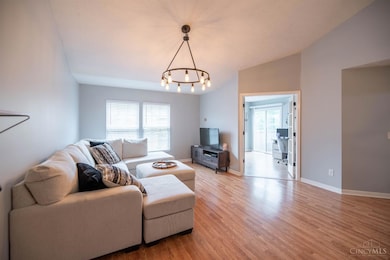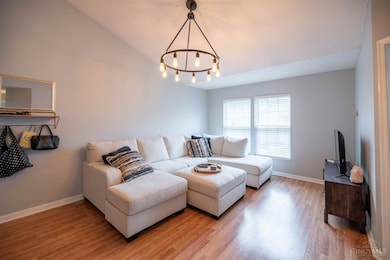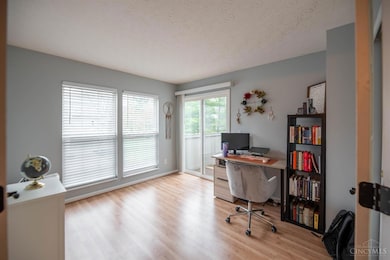
$195,000
- 2 Beds
- 1 Bath
- 983 Sq Ft
- 7199 Fieldstone Ct
- Cincinnati, OH
Stylish Open Plan Perfect for Entertaining Featuring Updated Lighting & LVT Flooring throughout*Kitchen Boasts Counter Bar, Pantry, Farm Sink & Tile Backsplash*Living Rm Offers Cathedral Ceilings*Owners Suite has Custom Walk-in Closet w/Shelving, Walk-out & Private Access to Bath*Second Bedroom has Walk-out to Balcony*Community Amenities Include Clubhouse, Pool & Scenic Lakes*Great Location near
Dianna Caldwell eXp Realty
