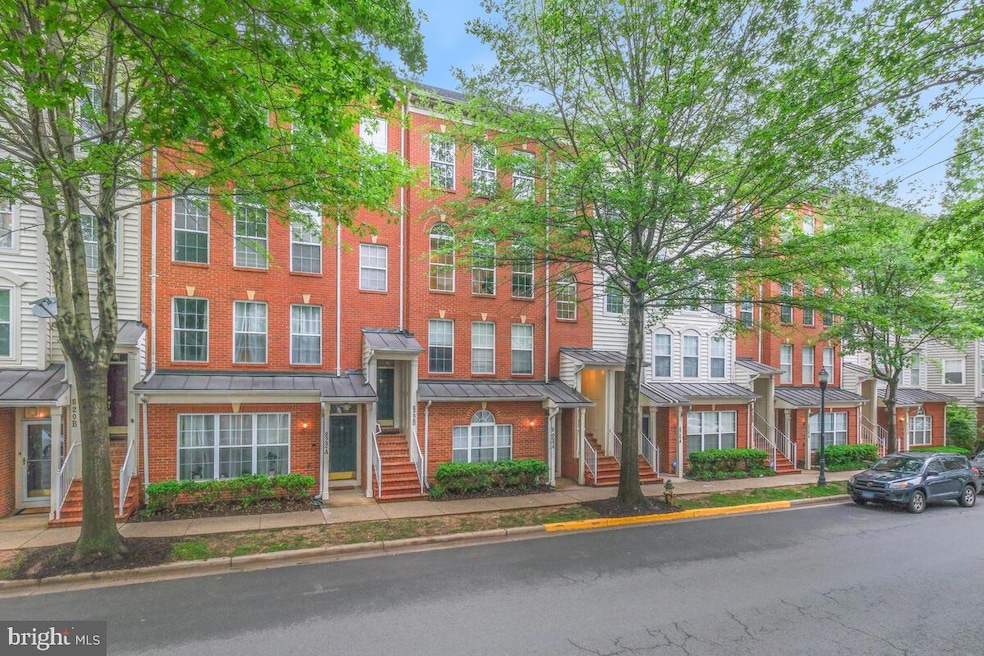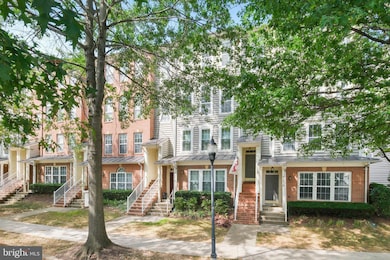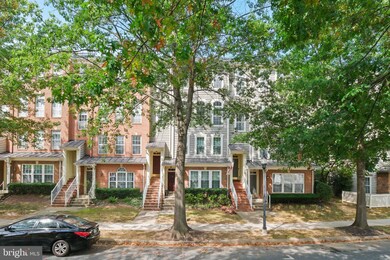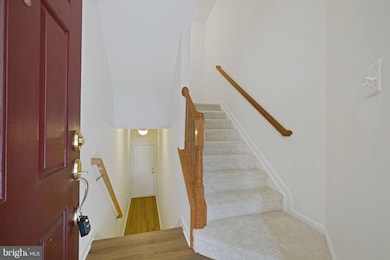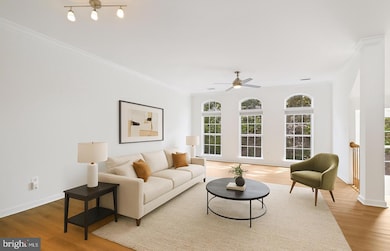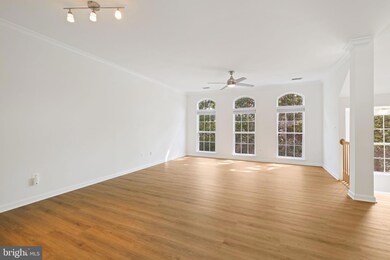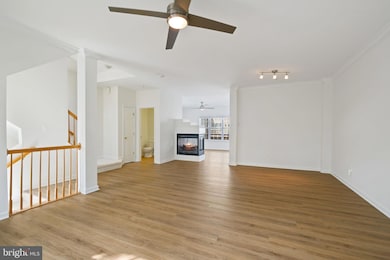719b Main St Unit 719-B Gaithersburg, MD 20878
Kentlands NeighborhoodEstimated payment $4,350/month
Highlights
- Gourmet Kitchen
- Open Floorplan
- Community Lake
- Rachel Carson Elementary School Rated A
- Colonial Architecture
- Community Pool
About This Home
Just fully renovated—and breathtaking inside and out. This spacious Condo Townhouse in the heart of Lakelands delivers 2,248 sq. ft. of stylish, move-in-ready living with all the updates buyers want today.
Step inside to discover an inviting open floor plan where the sunlit family room flows seamlessly into the renovated white kitchen—a perfect setup for everyday living and effortless entertaining. Fresh designer paint sets a sophisticated tone, while luxury vinyl plank flooring on the main level and new plush carpet upstairs add comfort and durability.
The upgraded baths feature quartz-top vanities and modern fixtures, while upstairs you’ll find three generous bedrooms and two full baths, plus a convenient main-level powder room.
Major system upgrades bring peace of mind:
New roof (2023)
HVAC replaced
Hot water heater (2020)
Outside, enjoy Lakelands’ resort-style amenities—outdoor pool, tennis courts, scenic lake paths, and a vibrant community center. An attached rear-entry garage plus ample street parking make daily living easy. Even better, the association covers exterior building maintenance, lawn care, and snow removal—so you can simply move in and enjoy.
Listing Agent
(301) 840-7320 elaine@elainekoch.com TTR Sotheby's International Realty Listed on: 10/31/2025

Townhouse Details
Home Type
- Townhome
Est. Annual Taxes
- $6,078
Year Built
- Built in 2001
HOA Fees
Parking
- 1 Car Attached Garage
- Rear-Facing Garage
- On-Street Parking
Home Design
- Colonial Architecture
- Brick Front
- Concrete Perimeter Foundation
Interior Spaces
- 2,248 Sq Ft Home
- Property has 2 Levels
- Open Floorplan
- Family Room Off Kitchen
- Gourmet Kitchen
Bedrooms and Bathrooms
- 3 Bedrooms
Schools
- Quince Orchard High School
Utilities
- 90% Forced Air Heating and Cooling System
- Electric Water Heater
Listing and Financial Details
- Assessor Parcel Number 160903341751
Community Details
Overview
- Association fees include exterior building maintenance, lawn care front, management, pool(s), recreation facility, reserve funds, snow removal
- Cross Green Codm Community
- Lakelands Subdivision
- Property Manager
- Community Lake
Amenities
- Common Area
- Community Center
- Recreation Room
Recreation
- Community Playground
- Community Pool
- Jogging Path
- Tennis Courts
Pet Policy
- Pets allowed on a case-by-case basis
Map
Home Values in the Area
Average Home Value in this Area
Property History
| Date | Event | Price | List to Sale | Price per Sq Ft |
|---|---|---|---|---|
| 10/31/2025 10/31/25 | For Sale | $634,900 | -- | $282 / Sq Ft |
Source: Bright MLS
MLS Number: MDMC2206508
- 301 B Cross Green St Unit 301-B
- 664 Lake Varuna Mews
- 528 Market Mews E
- 422 Chestnut Hill St
- 150 Chevy Chase St Unit 102
- 719 Gatestone St
- 139 Chevy Chase St
- 104 Bucksfield Rd
- 461 Clayhall St
- 111 Chevy Chase St Unit A
- 110 Chevy Chase St
- 449 Leaning Oak St
- 520 Kersten St
- 655 Gatestone Square St
- 713 Bright Meadow Dr
- 328 Inspiration Ln
- 313 Hart Rd
- 135 Painted Post Ln
- 743 Summer Walk Dr
- 568 Orchard Ridge Dr Unit 200
- 628B Main St
- 409 Phelps St
- 501 Main St
- 402 Main St Unit 300
- 23 Swanton Ln Unit 100
- 350 Tannery Dr
- 604 Highland Ridge Ave
- 127 Timberbrook Ln Unit 203
- 539 Tschiffely Square Rd
- 7 Granite Place Unit 413
- 7 Granite Place Unit 215
- 410 Fleece Flower Dr
- 401 Fleece Flower Dr
- 104 Kendrick Place Unit Apartment 18
- 115 Timberbrook Ln Unit 102
- 916 Beacon Square Ct
- 243 Winter Walk Dr
- 102 Kendrick Place Unit 22
- 109 Timberbrook Ln Unit T2
- 9 Polk Ct
