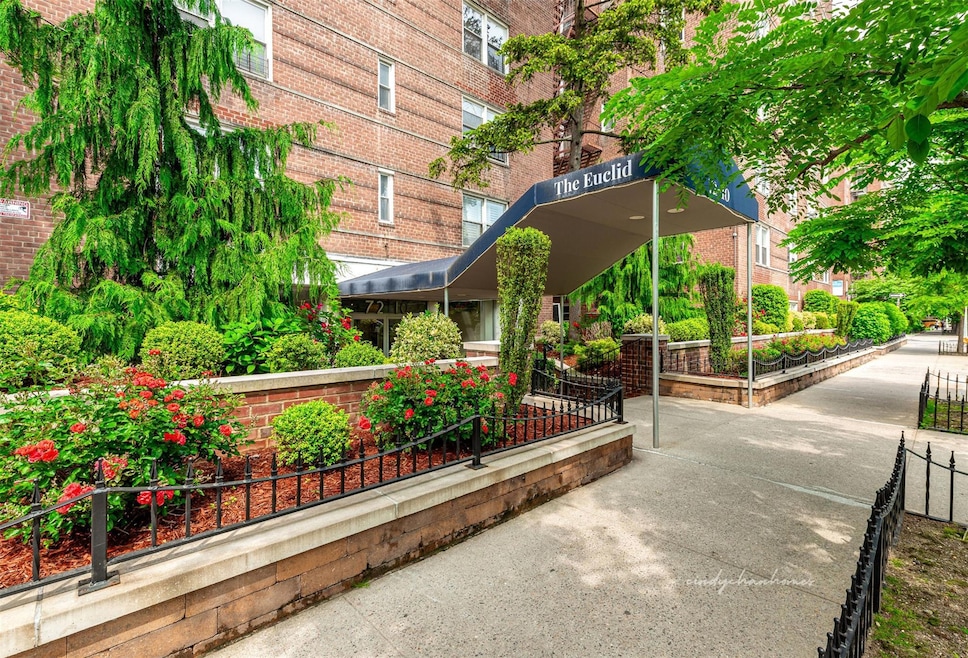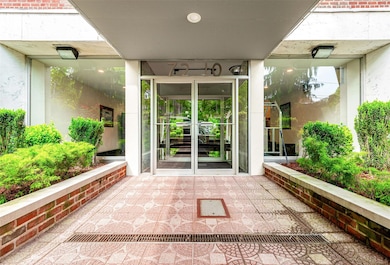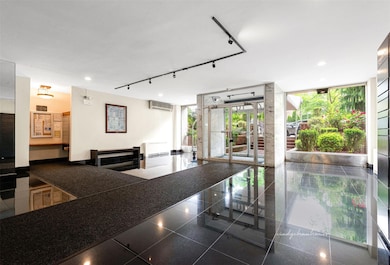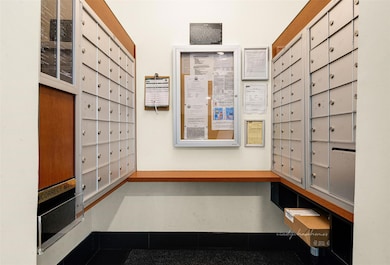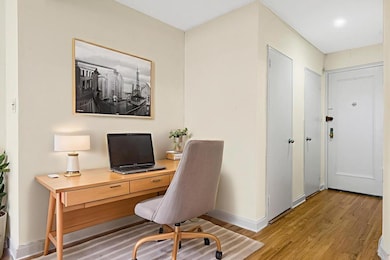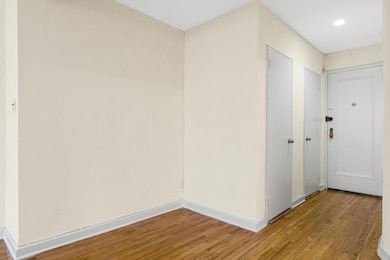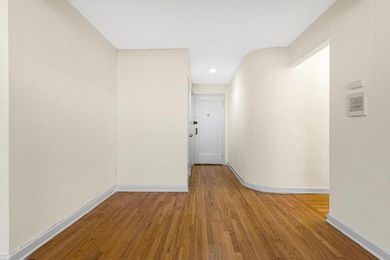Estimated payment $2,679/month
Highlights
- Property is near public transit
- 5-minute walk to 75 Avenue
- Granite Countertops
- Ps 196 Grand Central Parkway Rated A
- Wood Flooring
- 2-minute walk to Willow Lake Playground
About This Home
Sunset vibes and city access! Spacious 2BR/JR4 at The Euclid with bright southwestern exposures. As you enter, you’re greeted by a spacious foyer with two oversized closets leading into a generously sized living room with recessed lighting—perfect for both relaxing and entertaining. Windowed kitchen is well-appointed with solid maple cabinetry, stainless steel appliances, and granite countertops. There’s also a built in breakfast far for added convenience. The king-sized primary bedroom offers exceptional space and includes two deep closets. The windowed full bathroom has been tastefully updated with modern porcelain tile, matte black hardware and a wood-toned vanity. Throughout the home, you’ll find classic oak hardwood floors and plenty of natural light. The Euclid is a charming, boutique co-op with only 68 units. Residents enjoy the convenience of a live-in superintendent, a spotless laundry room, and available indoor parking (short waitlist). Maintenance is $1,251.05/month. Located just 3 blocks from the express/local E/F/M/R trains at 71st Avenue, and close to the LIRR, this home puts you near everything—Austin Street’s restaurants, Trader Joe’s, the Sunday greenmarket, and more. Zoned for highly regarded PS 196, just a short walk away.
Listing Agent
EXP Realty Brokerage Phone: 888-276-0630 License #30TR0943351 Listed on: 06/09/2025

Property Details
Home Type
- Co-Op
Year Built
- Built in 1955
Home Design
- Brick Exterior Construction
Interior Spaces
- 947 Sq Ft Home
- Entrance Foyer
- Wood Flooring
- Laundry in Basement
Kitchen
- Gas Oven
- Gas Range
- Dishwasher
- Granite Countertops
Bedrooms and Bathrooms
- 2 Bedrooms
- 1 Full Bathroom
Parking
- Garage
- Waiting List for Parking
- On-Street Parking
Location
- Property is near public transit
- Property is near schools
- Property is near shops
Schools
- Ps 196 Grand Central Parkway Elementary School
- JHS 157 Stephen A Halsey Middle School
- Hillcrest High School
Utilities
- Cooling System Mounted To A Wall/Window
Community Details
Overview
- Association fees include grounds care, heat, hot water, sewer, snow removal, trash, water
- Jr4/2 Beds 1 Bathroom
- 6-Story Property
Amenities
- Elevator
Pet Policy
- No Pets Allowed
Map
About This Building
Home Values in the Area
Average Home Value in this Area
Property History
| Date | Event | Price | List to Sale | Price per Sq Ft |
|---|---|---|---|---|
| 07/28/2025 07/28/25 | Price Changed | $429,000 | -3.6% | $453 / Sq Ft |
| 06/09/2025 06/09/25 | For Sale | $445,000 | -- | $470 / Sq Ft |
Source: OneKey® MLS
MLS Number: 873428
- 110-55 72nd Rd Unit 601
- 110-55 72nd Rd Unit 106
- 72-10 112th St Unit 5H
- 72-10 112th St Unit 5E
- 72-07 112th St
- 72-35 112 St Unit 12C
- 11011 Queens Blvd Unit 20B
- 110-11 Queens Blvd Unit 3L
- 110-11 Queens Blvd Unit 22E
- 110-11 Queens Blvd Unit 30E
- 110-11 Queens Blvd Unit 31C
- 110-11 Queens Blvd Unit 18D
- 110-11 Queens Blvd Unit 2H
- 110-11 Queens Blvd Unit 25K
- 110-11 Queens Blvd Unit 8H
- 110-11 Queens Blvd Unit 31L
- 110-11 Queens Blvd Unit 24N
- 110-11 Queens Blvd Unit 19D
- 110-11 Queens Blvd Unit 27G
- 110-11 Queens Blvd Unit 29L
- 11211 75th Ave Unit 3
- 10933 71st Rd Unit 7G
- 109-23 71st Rd
- 112-01 Queens Blvd Unit 23C
- 72-34 Austin St Unit F10
- 75-58 113th St Unit 3B
- 107-40 Queens Blvd Unit 9M
- 11315 76th Rd
- 10740 Queens Blvd
- 75-40 Austin St Unit 4HR
- 69-45 108th St Unit 9F
- 76-66 Austin St Unit 3
- 77-16 Kew Forest Ln
- 70-25 Yellowstone Blvd Unit 11D
- 11949 Union Turnpike Unit 10A
- 118-17 Union Turnpike Unit 14E
- 100-05 69th Ave Unit 3rd Floor
- 6507 Exeter St
- 102-40 67th Dr Unit 5H
- 117-14 Union Turnpike Unit BF1
