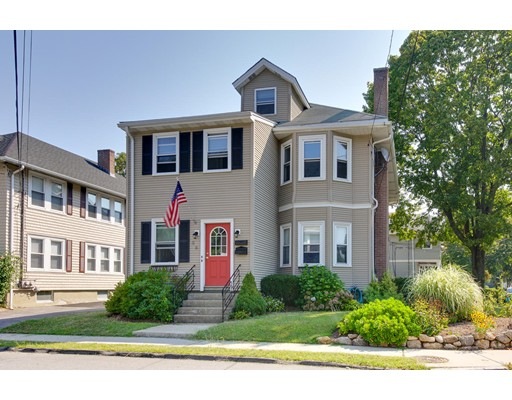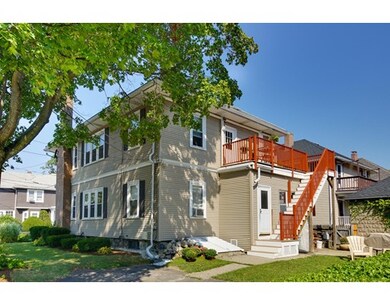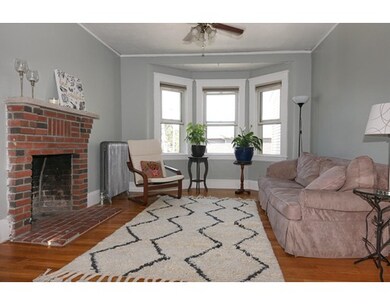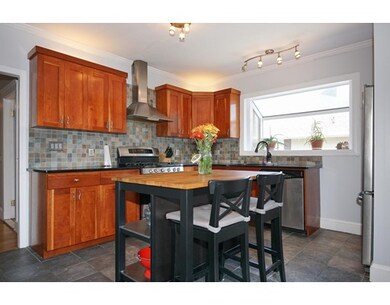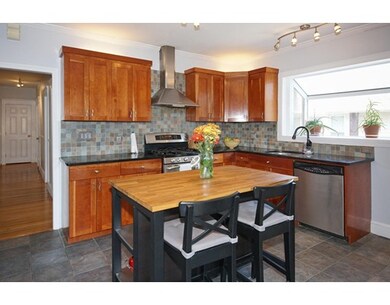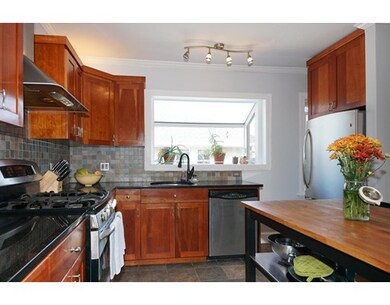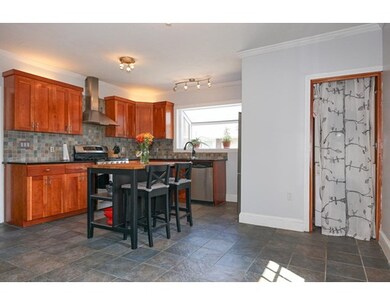
72-74 Parmenter Rd Unit 2 Waltham, MA 02453
South Side NeighborhoodAbout This Home
As of November 2015An Incredible Opportunity... This lovely property is conveniently located in an attractive neighborhood. It's a short distance to public schools, public transportation via the Bus and Train. You couldn't ask for a better location with tree lined streets surrounding you, while having local eateries, store fronts and movie theater not far away. The large eat-in kitchen was recently updated, and includes an enclosed washer/dryer area. The rear deck and stairs were replaced with new composite decking. The heating system and hot water tank were replaced in 2010. A Fujitsu Halcyon DC Inverter was installed in 2014 (three units), providing ventless heating and cooling throughout the property. A great property to call home!
Ownership History
Purchase Details
Purchase Details
Home Financials for this Owner
Home Financials are based on the most recent Mortgage that was taken out on this home.Purchase Details
Home Financials for this Owner
Home Financials are based on the most recent Mortgage that was taken out on this home.Similar Homes in Waltham, MA
Home Values in the Area
Average Home Value in this Area
Purchase History
| Date | Type | Sale Price | Title Company |
|---|---|---|---|
| Quit Claim Deed | -- | None Available | |
| Deed | $239,000 | -- | |
| Deed | -- | -- |
Mortgage History
| Date | Status | Loan Amount | Loan Type |
|---|---|---|---|
| Previous Owner | $333,000 | Adjustable Rate Mortgage/ARM | |
| Previous Owner | $199,000 | Purchase Money Mortgage | |
| Previous Owner | $344,000 | Purchase Money Mortgage |
Property History
| Date | Event | Price | Change | Sq Ft Price |
|---|---|---|---|---|
| 08/17/2024 08/17/24 | Rented | $3,100 | 0.0% | -- |
| 07/21/2024 07/21/24 | Under Contract | -- | -- | -- |
| 07/16/2024 07/16/24 | Price Changed | $3,100 | -11.4% | $2 / Sq Ft |
| 07/11/2024 07/11/24 | For Rent | $3,500 | 0.0% | -- |
| 11/12/2015 11/12/15 | Sold | $370,000 | 0.0% | $249 / Sq Ft |
| 09/16/2015 09/16/15 | Off Market | $370,000 | -- | -- |
| 09/16/2015 09/16/15 | Pending | -- | -- | -- |
| 09/10/2015 09/10/15 | For Sale | $349,500 | -- | $235 / Sq Ft |
Tax History Compared to Growth
Tax History
| Year | Tax Paid | Tax Assessment Tax Assessment Total Assessment is a certain percentage of the fair market value that is determined by local assessors to be the total taxable value of land and additions on the property. | Land | Improvement |
|---|---|---|---|---|
| 2025 | $4,674 | $476,000 | $0 | $476,000 |
| 2024 | $4,500 | $466,800 | $0 | $466,800 |
| 2023 | $4,612 | $446,900 | $0 | $446,900 |
| 2022 | $4,839 | $434,400 | $0 | $434,400 |
| 2021 | $4,637 | $409,600 | $0 | $409,600 |
| 2020 | $4,683 | $391,900 | $0 | $391,900 |
| 2019 | $4,230 | $334,100 | $0 | $334,100 |
| 2018 | $2,447 | $334,100 | $0 | $334,100 |
| 2017 | $4,196 | $334,100 | $0 | $334,100 |
| 2016 | $2,738 | $223,700 | $0 | $223,700 |
| 2015 | $2,896 | $220,600 | $0 | $220,600 |
Agents Affiliated with this Home
-
David Divecchia

Seller's Agent in 2024
David Divecchia
Berkshire Hathaway HomeServices Commonwealth Real Estate
(617) 908-6870
2 in this area
42 Total Sales
-
James Trano

Seller's Agent in 2015
James Trano
Senne
(857) 209-6060
14 Total Sales
Map
Source: MLS Property Information Network (MLS PIN)
MLS Number: 71902084
APN: WALT-000078-000007-000020-000002
- 132 Myrtle St Unit 1
- 137 Russell Rd
- 50 Falmouth Rd
- 308 Newton St Unit 2
- 306 Newton St
- 210-212 Brown St
- 23 Sylvester Rd
- 41 Oak St Unit 2
- 181 Robbins St Unit 3
- 40 Myrtle St Unit 9
- 113 Taylor St Unit 1
- 30 Jerome Ave
- 134 Brown St
- 227 Derby St
- 125 Ash St Unit 1
- 29 Wadsworth Ave Unit 1
- 15 Alder St Unit A
- 24 Wadsworth Ave Unit 1
- 28-32 Calvary St
- 61 Hall St Unit 7
