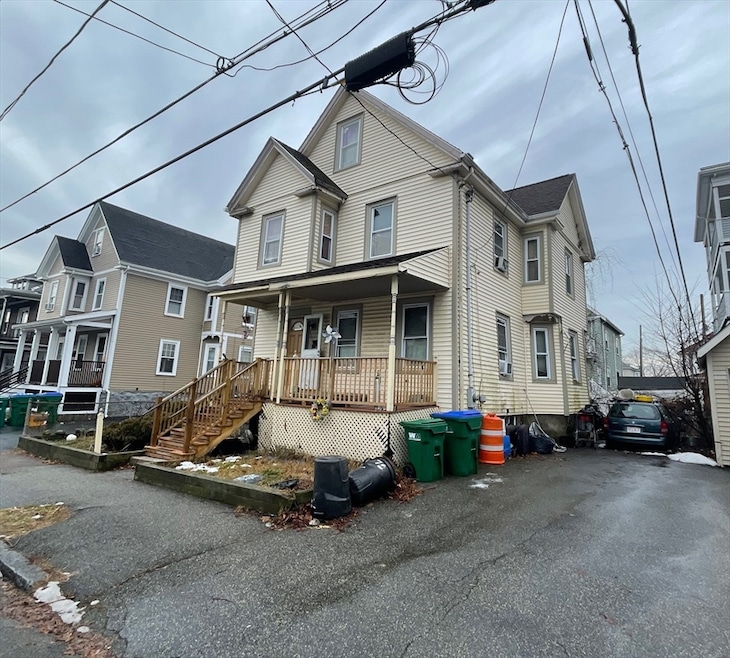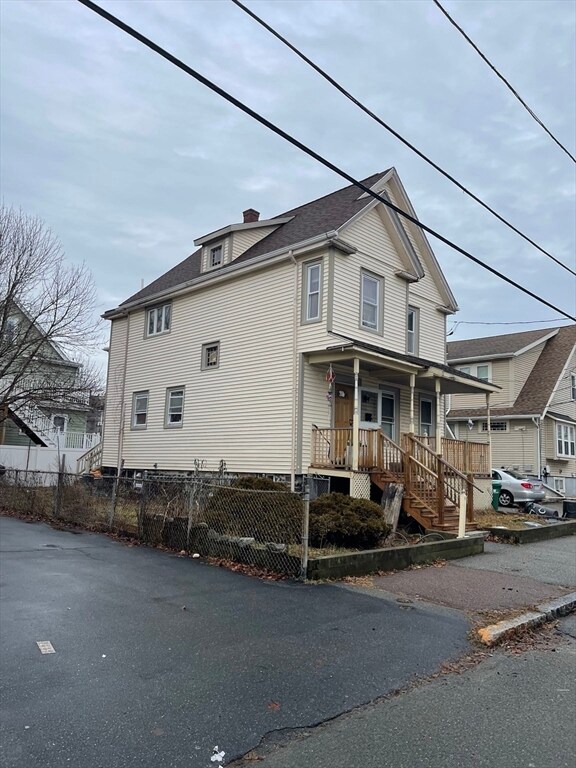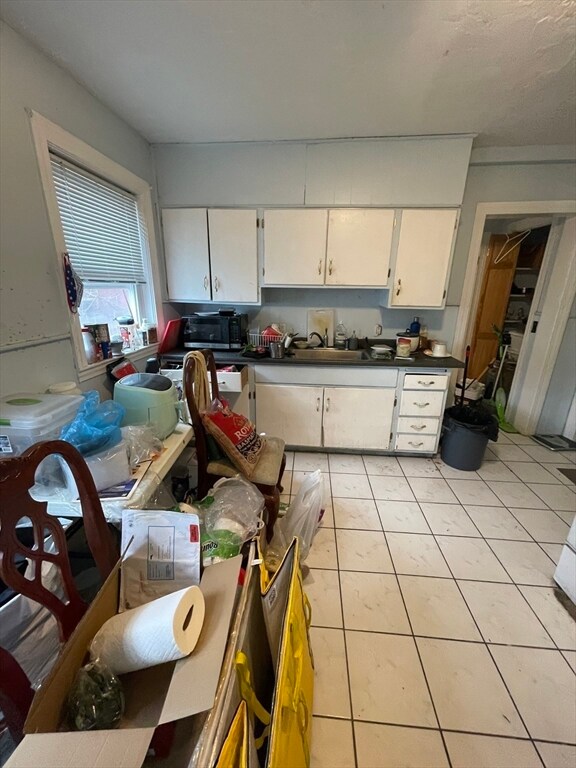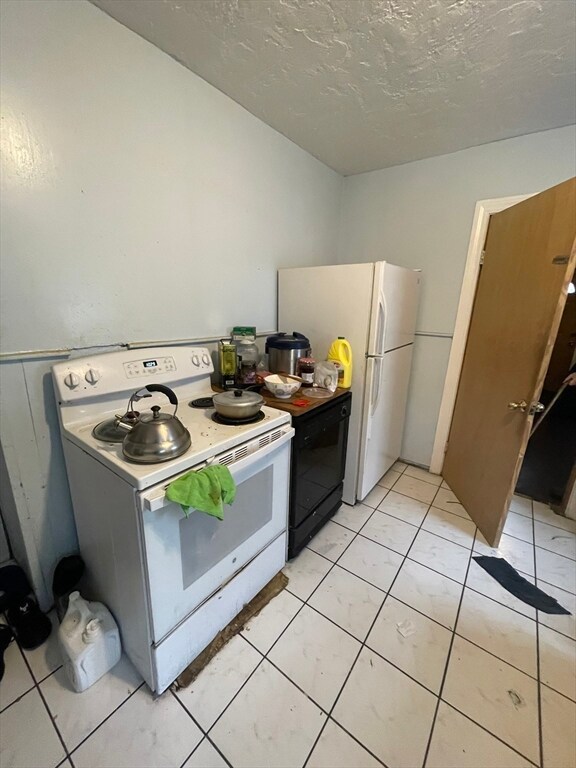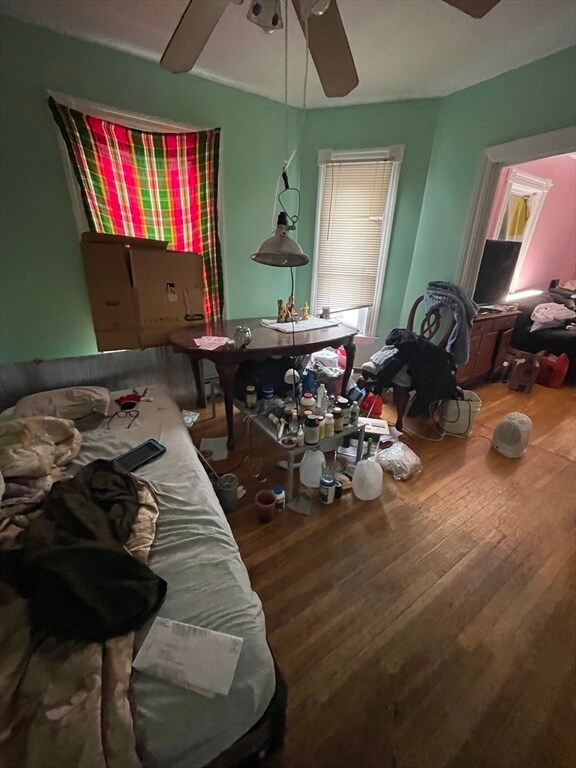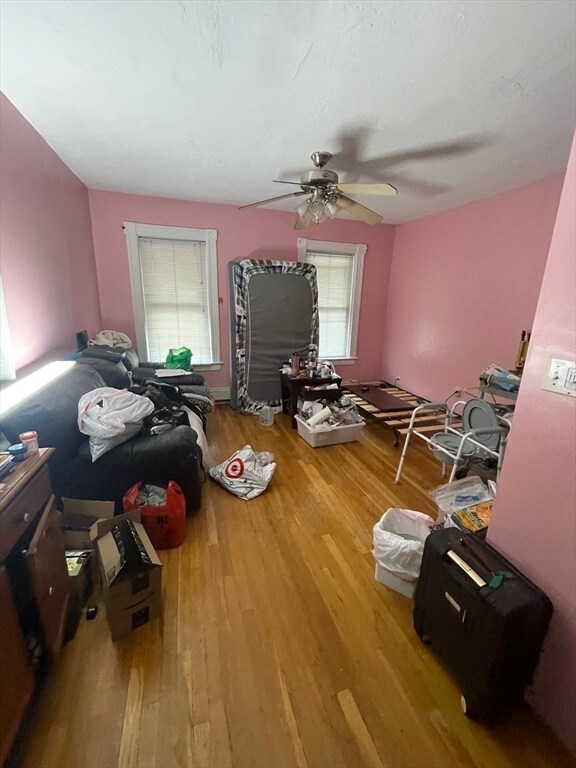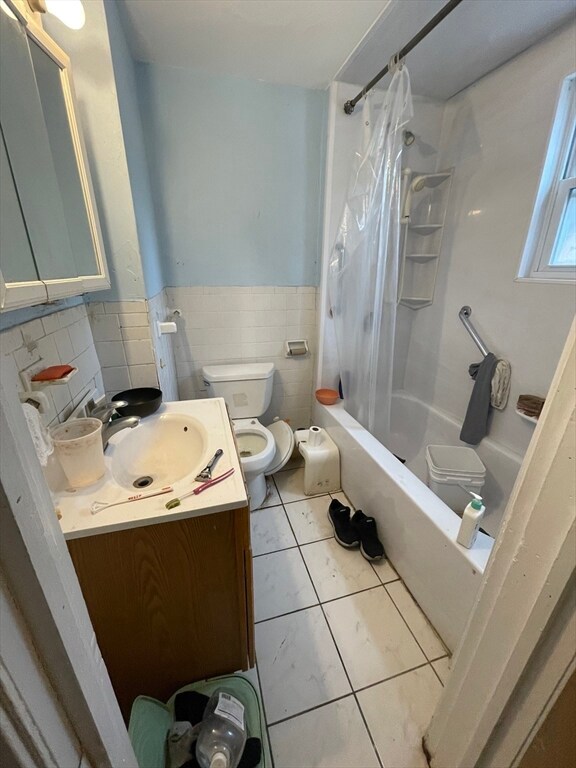
72 Almont St Medford, MA 02155
Glenwood NeighborhoodHighlights
- Deck
- Wood Flooring
- No HOA
- Property is near public transit
- Victorian Architecture
- Tandem Parking
About This Home
As of March 2025Ideal opportunity for a contractor or investor in the heart of Medford. This single-family house will be sold in AS IS condition and will not qualify for traditional financing or FHA loans. Heating system is NOT operational and needs to be replaced. A portion of the foundation needs repair. Basement flooded recently and suspected mold is currently present. Property will not be sold in 'broom clean' condition. Group showings ONLY - Thursday 2/15 3p-4p, Saturday 2/17 12p-1p, and Sunday 2/18 12p-1p. Property will NOT be available for showing at any other time. Any offers received will receive a response after Tuesday 2/20 10am. No exceptions. Seller prefers to close ASAP and occupy until April 30, 2024 if possible. Buyer responsible for obtaining smoke certificate, if needed, and any modifications to the property needed to obtain it. Property is currently owner occupied - kindly DO NOT attempt to view property outside of group showing times.
Home Details
Home Type
- Single Family
Est. Annual Taxes
- $5,456
Year Built
- Built in 1910
Lot Details
- 3,531 Sq Ft Lot
- Property is zoned GR
Home Design
- Victorian Architecture
- Stone Foundation
- Frame Construction
- Asphalt Roof
Interior Spaces
- 1,751 Sq Ft Home
- Wood Flooring
Bedrooms and Bathrooms
- 3 Bedrooms
- Primary bedroom located on second floor
- 2 Full Bathrooms
Basement
- Basement Fills Entire Space Under The House
- Laundry in Basement
Parking
- 3 Car Parking Spaces
- Tandem Parking
- Driveway
- Open Parking
- Off-Street Parking
Outdoor Features
- Deck
Location
- Property is near public transit
- Property is near schools
Utilities
- Window Unit Cooling System
- Heating System Uses Natural Gas
- Baseboard Heating
- Gas Water Heater
Listing and Financial Details
- Assessor Parcel Number M:J12 B:0077,635483
Community Details
Overview
- No Home Owners Association
Amenities
- Shops
- Coin Laundry
Ownership History
Purchase Details
Purchase Details
Purchase Details
Purchase Details
Home Financials for this Owner
Home Financials are based on the most recent Mortgage that was taken out on this home.Purchase Details
Similar Homes in the area
Home Values in the Area
Average Home Value in this Area
Purchase History
| Date | Type | Sale Price | Title Company |
|---|---|---|---|
| Deed | -- | -- | |
| Deed | -- | -- | |
| Fiduciary Deed | -- | -- | |
| Fiduciary Deed | -- | -- | |
| Deed | -- | -- | |
| Deed | -- | -- | |
| Fiduciary Deed | -- | -- | |
| Deed | -- | -- | |
| Deed | $217,500 | -- | |
| Deed | $152,000 | -- |
Mortgage History
| Date | Status | Loan Amount | Loan Type |
|---|---|---|---|
| Open | $600,000 | Purchase Money Mortgage | |
| Closed | $600,000 | Purchase Money Mortgage | |
| Previous Owner | $94,000 | No Value Available | |
| Previous Owner | $115,000 | Purchase Money Mortgage | |
| Previous Owner | $114,000 | No Value Available |
Property History
| Date | Event | Price | Change | Sq Ft Price |
|---|---|---|---|---|
| 03/28/2025 03/28/25 | Sold | $1,307,000 | +4.6% | $432 / Sq Ft |
| 03/11/2025 03/11/25 | Pending | -- | -- | -- |
| 03/05/2025 03/05/25 | For Sale | $1,249,900 | +121.2% | $413 / Sq Ft |
| 05/01/2024 05/01/24 | Sold | $565,000 | +13.2% | $323 / Sq Ft |
| 02/21/2024 02/21/24 | Pending | -- | -- | -- |
| 02/13/2024 02/13/24 | For Sale | $499,000 | -- | $285 / Sq Ft |
Tax History Compared to Growth
Tax History
| Year | Tax Paid | Tax Assessment Tax Assessment Total Assessment is a certain percentage of the fair market value that is determined by local assessors to be the total taxable value of land and additions on the property. | Land | Improvement |
|---|---|---|---|---|
| 2025 | $5,292 | $601,400 | $317,900 | $283,500 |
| 2024 | $5,657 | $664,000 | $302,700 | $361,300 |
| 2023 | $5,456 | $630,800 | $282,900 | $347,900 |
| 2022 | $5,075 | $563,300 | $257,200 | $306,100 |
| 2021 | $5,046 | $536,200 | $245,000 | $291,200 |
| 2020 | $4,972 | $541,600 | $245,000 | $296,600 |
| 2019 | $4,791 | $499,100 | $222,700 | $276,400 |
| 2018 | $4,489 | $438,400 | $202,400 | $236,000 |
| 2017 | $4,295 | $406,700 | $189,200 | $217,500 |
| 2016 | $4,134 | $369,400 | $172,000 | $197,400 |
| 2015 | $4,197 | $358,700 | $163,800 | $194,900 |
Agents Affiliated with this Home
-
The Legacy Group
T
Seller's Agent in 2025
The Legacy Group
EVO Real Estate Group, LLC
(617) 888-1217
1 in this area
48 Total Sales
-
Rebeka Thomas

Buyer's Agent in 2025
Rebeka Thomas
Keller Williams Coastal and Lakes & Mountains Realty
(617) 733-5792
1 in this area
26 Total Sales
-
Bill Butler

Seller's Agent in 2024
Bill Butler
Leading Edge Real Estate
(617) 771-9376
1 in this area
101 Total Sales
Map
Source: MLS Property Information Network (MLS PIN)
MLS Number: 73201966
APN: MEDF-000012-000000-J000077
- 232 Fellsway W Unit 2
- 16 Walker St Unit 16
- 15 Walker St Unit 4
- 17 Cherry St Unit 2
- 72 Vista Ave
- 56 Tainter St Unit 1
- 75 Court St
- 37 Lambert St Unit 3
- 194 Fells Ave
- 43 Tainter St
- 19 Court St
- 59-65 Valley St Unit 4G
- 23 Murray Hill Rd
- 90 Watervale Rd
- 95 Fountain St
- 240 Salem St Unit 3C
- 25 Fulton St
- 156 Park St Unit 1
- 26 Saint Mary St
- 20 Allen Ct
